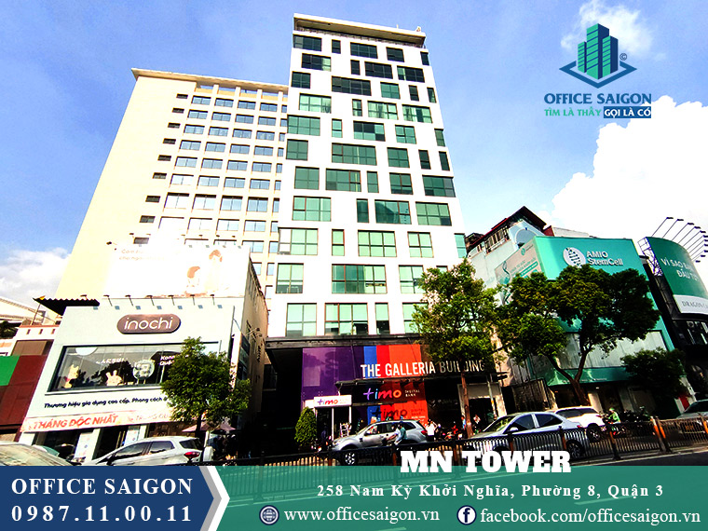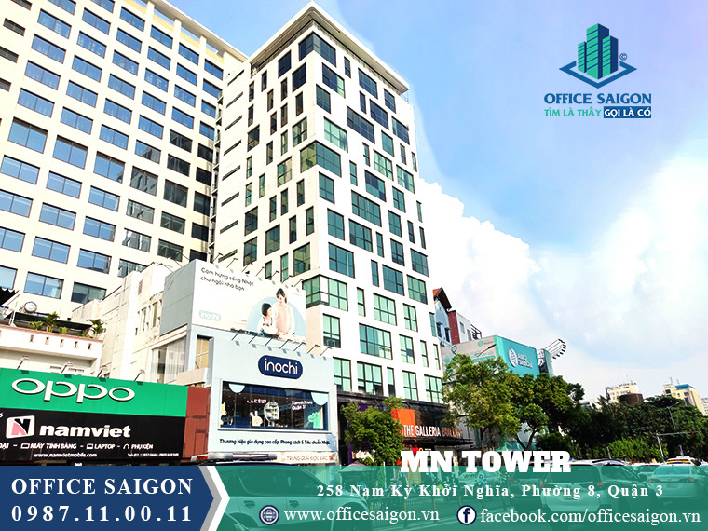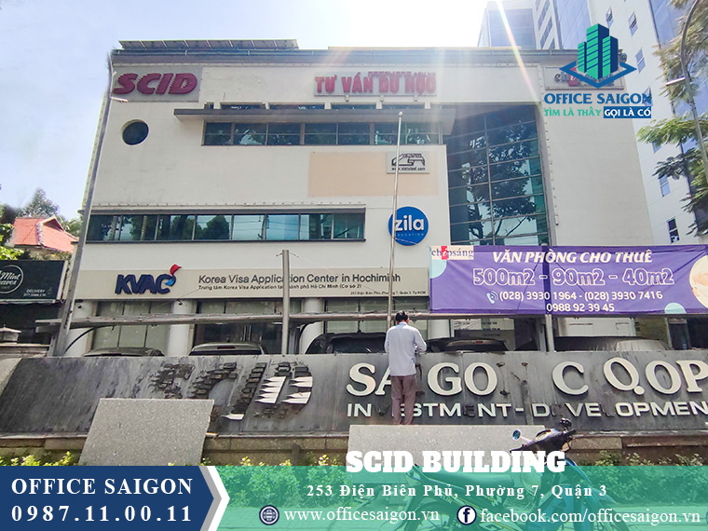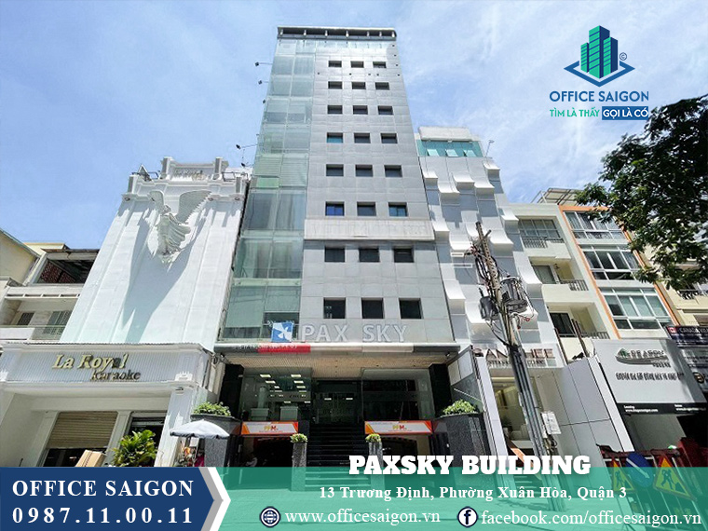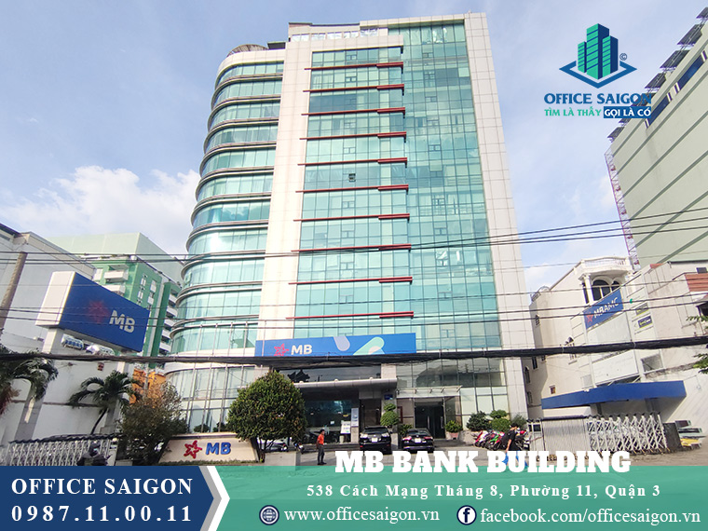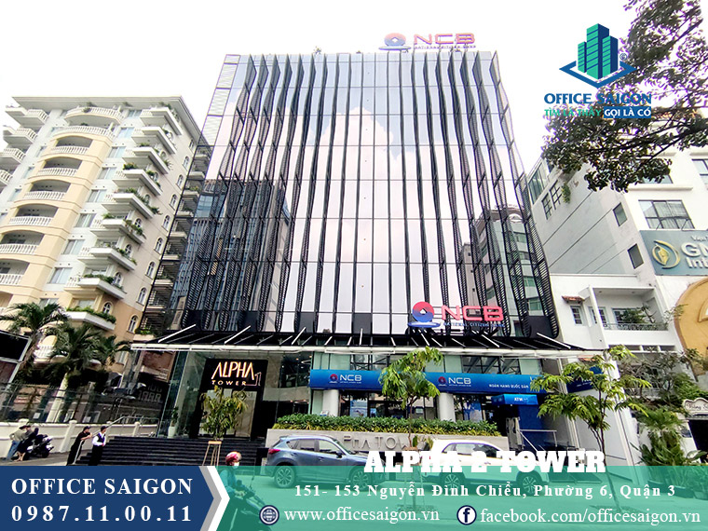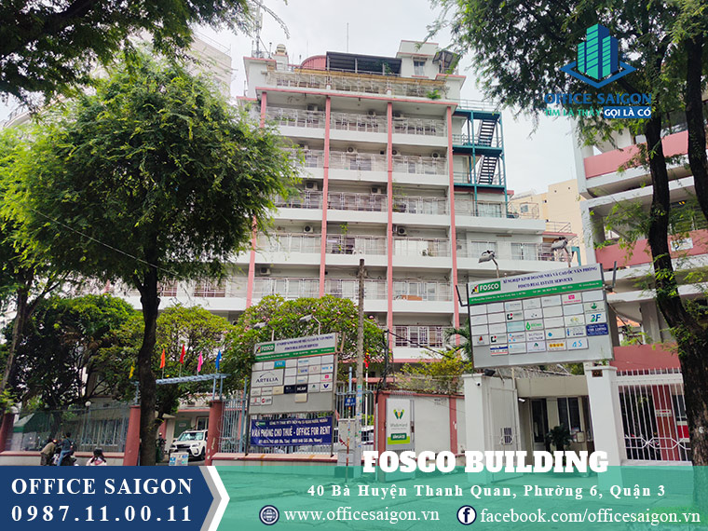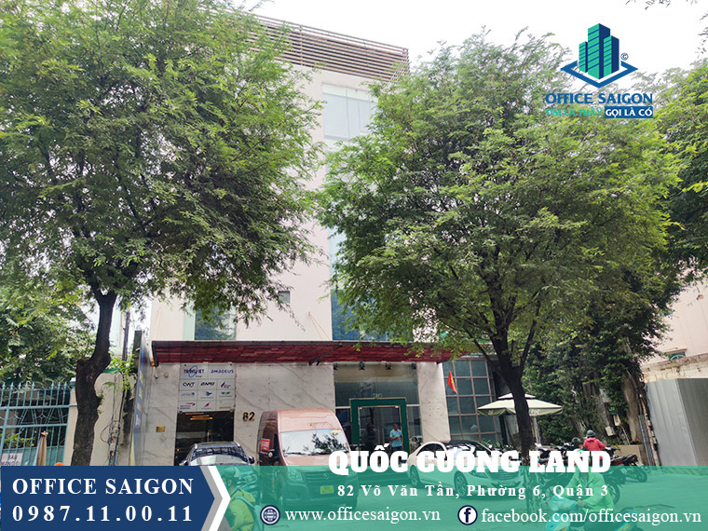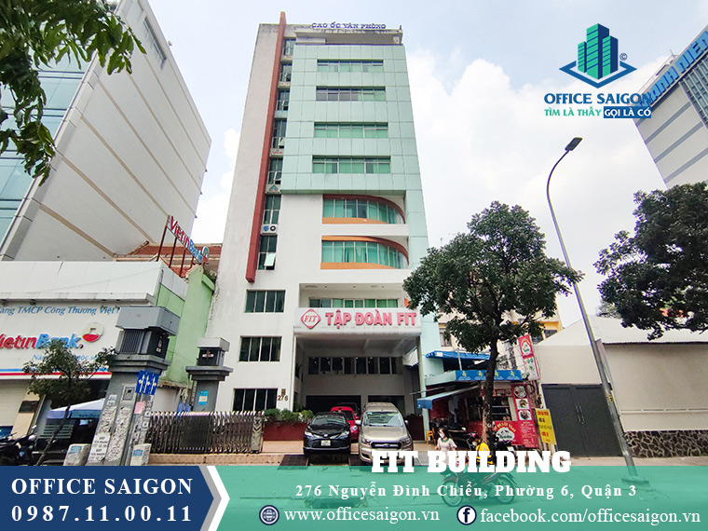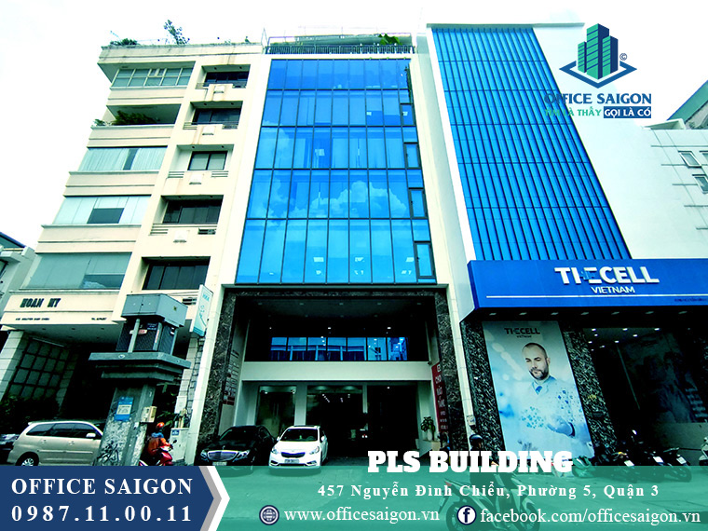MN Tower Nam Ky Khoi Nghia Street District 3
![]() 258 Nam Ky Khoi Nghia, Ward 8, District 3
258 Nam Ky Khoi Nghia, Ward 8, District 3
MN Tower located at 258 Nam Ky Khoi Nghia, Ward 8, District 3, offers a prime frontage on a key road connecting District 1, District 3, and Phu Nhuan, surrounded by office buildings, banks, and dining spots. With 12 floors and 1 basement, it provides over 2,500 sqm of office for lease space at competitive rates, ideal for professionals and businesses seeking a central, efficient workspace.
Price
$13.0/sqm
Building specifications
Detailed specifications for building MN Tower

12 floors + 1 basements

N/A

2 elevators


230 m2

Southwest

2,760 m2

2 years

2.7 m

N/A

N/A

8h00 - 18h00 Monday to Friday
8h00 - 12h00 Saturday
*Note:The price and area of the all-inclusive office will change over time. Please contact 0987110011 for accurate advice
Estimated rental cost by area
If you haven't estimated the rental area: "Click here"
Reference interior construction costs

Other costs outside the rental price
Other costs outside the rental price may change over time

$3 /sqm/month

General electricity price

$6 /month

Included

$70 /month

3 months

10%

Monthly/Quarterly

Negotiable
Introducing MN Tower
Information about MN Tower
MN Tower is a well-appointed office for rent in District 3, ideally positioned at 258 Nam Ky Khoi Nghia Street, Ward 8, District 3, Ho Chi Minh City. This area is one of the city’s most important traffic arteries, smoothly connecting District 1, District 3, and Phu Nhuan, and surrounded by a vibrant mix of office buildings, commercial centers, and residential zones. The building's strategic location allows quick access to major streets such as Nguyen Thi Minh Khai, Pasteur, and Vo Van Tan, and is near many amenities including banks, restaurants, and administrative offices. MN Tower is designed to meet the operational needs of companies seeking a professional and dynamic workplace in the center of the city. With its modern architecture, convenient layout, and fully equipped facilities, this is the perfect address for businesses aiming to enhance their corporate presence and streamline daily operations. Its proximity to cultural, financial, and governmental hubs also ensures strong brand visibility and business accessibility.
Building Specifications and Design
- Number of floors: 12 floors, 1 basement
- Elevator: 2
- Ceiling height: 2.7 meters
- Direction: Southwest
- Typical floors: 230 sqm
- Total leasable area: 2,760 sqm
MN Tower features a contemporary design tailored to professional standards, offering an elegant and functional workspace. The building’s façade is clean and modern, while the interior prioritizes efficiency and comfort. The office layout maximizes usable space with good soundproofing between units, ensuring a quiet and private working environment. The lighting system uses double fluorescent fixtures, delivering bright, uniform illumination ideal for office work. With a ceiling height of 2.7 meters and premium tiled flooring in neutral tones, each office space feels open, airy, and sophisticated. The design also considers feng shui elements, supporting business prosperity and well-being. High-speed elevators ensure smooth vertical transit, and the building’s structural quality meets all essential criteria for Grade C office buildings in the city.
Amenities and Services at MN Tower
- Professional building management and reception services, ensuring smooth day-to-day operations and tenant support
- 24/7 security and high-resolution surveillance system, providing a safe and secure working environment
- One spacious basement level for convenient parking of cars and motorbikes
- Modern fire protection system with smoke detectors, sprinklers, and clearly marked emergency exits for maximum safety
- Backup generator with high capacity, ensuring continuous power supply during outages
- High-speed fiber-optic internet and advanced telecommunications infrastructure to meet modern business needs
- Central air conditioning system delivering a comfortable and energy-efficient working environment
- Clean, separate male and female restrooms available on every floor
Traffic Location of MN Tower
- Easy access to District 1, Binh Thanh District, and Phu Nhuan District
- 5-minute ride to Coop Mart Nguyen Dinh Chieu
- 5-minute ride to Hoang Sa Canal area
- 3-minute ride to Pasteur Hospital
- 5-minute ride to the Nam Ky Khoi Nghia – Dien Bien Phu intersection
- 10-minute ride to Vinh Nghiem Pagoda
- 10-minute ride to Cong Ly Bridge
- Located near Paxsky 3 Building and TT Building
- Close to local restaurants and cafes such as Bun Bo Ganh 110, Tinh Te Coffee, Vanilla & Butter, Pho Dau, and Pho Bo Phu Gia
- Surrounded by major bank branches, ensuring convenience for financial transactions
If your business is looking to rent an office in Ho Chi Minh City, please contact Office Saigon using the information below for the fastest support:
OFFICE SAIGON CO., LTD
Address: 164 Nguyen Van Thuong, Thanh My Tay Ward, Ho Chi Minh City
Hotline: 0987.11.00.11 – 0938.339.086
Email: info@officesaigon.vn – Zalo: 0987110011
Product Reviews
Rating
Buildings in the same segment as MN Tower


View more offices on the street District 3
Consulting team
The consulting team for office leasing has over 5 years of experience in the market

Contact
Benefits of choosing Office Saigon as your office leasing and interior design consultant.
- 1. Use AI to analyze needs and provide solutions in just 7 - 10 minutes.
- 2. Combine office search & interior design construction to save up to 30%.
- 3. Free pick-up and drop-off service throughout the process.
- 4. Gift 2 tickets for a trip to Thailand when renting or constructing from 500m2 or more.

