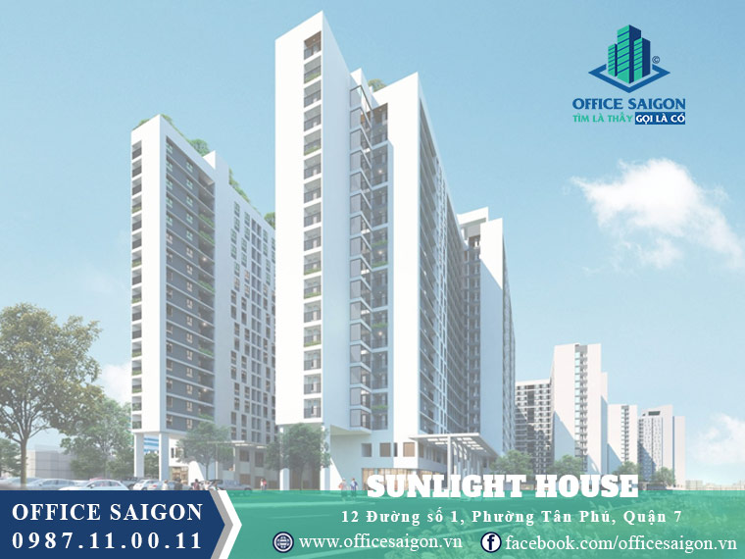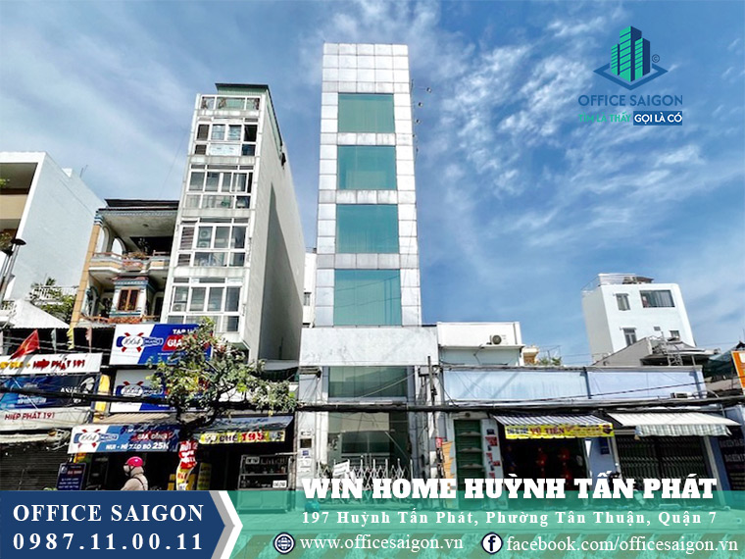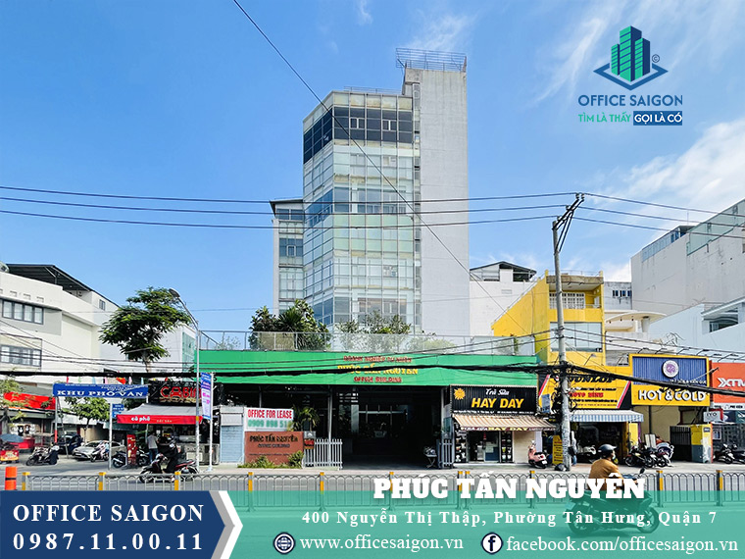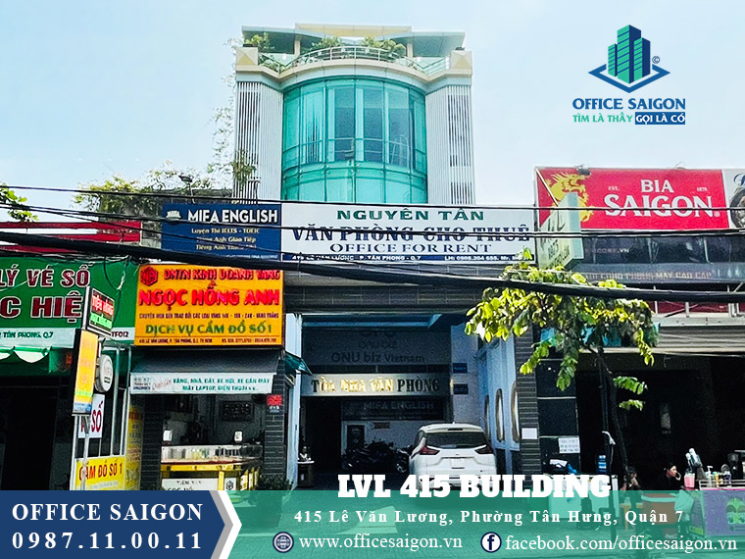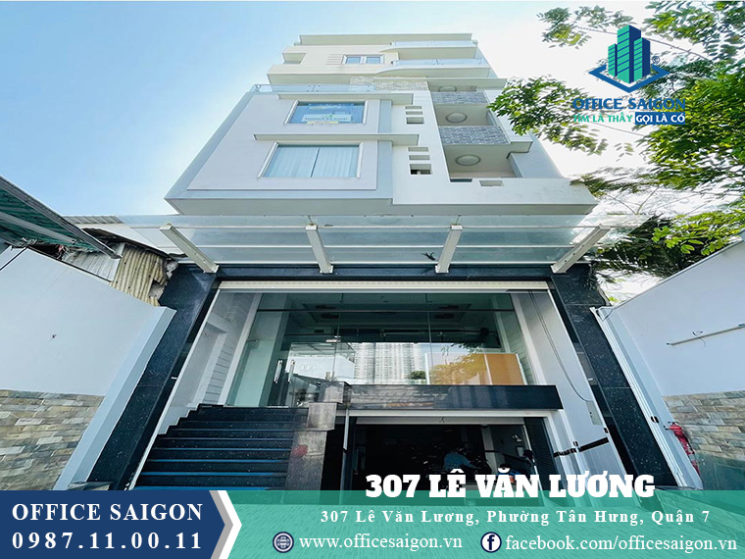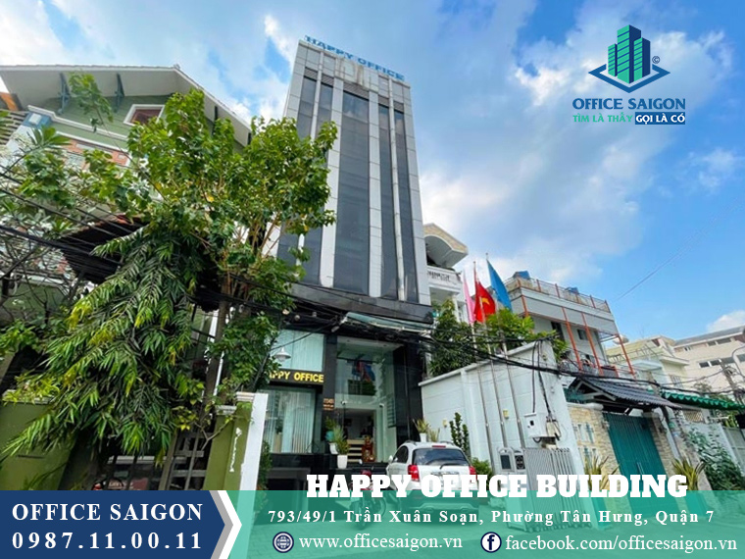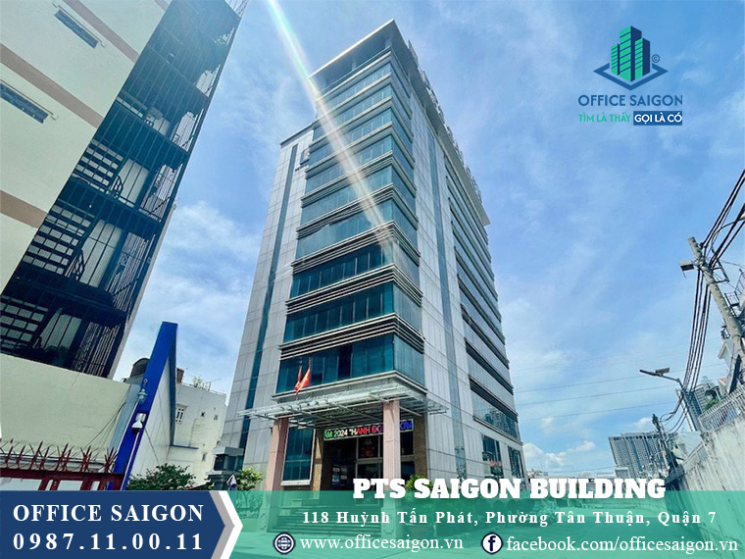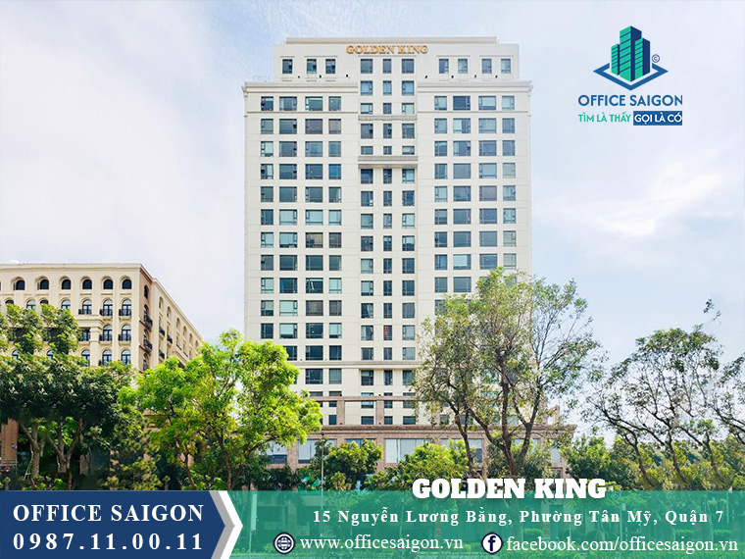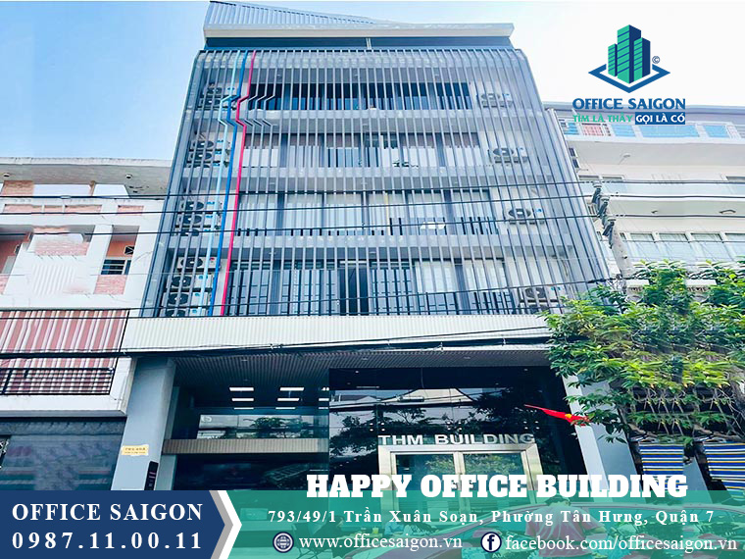Sunlight House Building So 1 District 7
![]() 12 , Tan Phu Ward, District 7
12 , Tan Phu Ward, District 7
Sunlight House Building located at 16 Street 30, District 7, offers direct access to Nguyen Van Linh and Kenh Te Bridge; office for lease from $10/m², it suits office employees, secretaries, and managers seeking a flexible and cost-effective office in a peaceful, accessible business environment.
Price
$10.0/sqm
Building specifications
Detailed specifications for building Sunlight House Building

5 floors + 1 basements

N/A

1 elevators


160 m2

N/A

800 m2

2 years

2.65 m

N/A

N/A

8h00 - 18h00 Monday to Friday
8h00 - 12h00 Saturday
*Note:The price and area of the all-inclusive office will change over time. Please contact 0987110011 for accurate advice
Estimated rental cost by area
If you haven't estimated the rental area: "Click here"
Reference interior construction costs

Other costs outside the rental price
Other costs outside the rental price may change over time

$2 /sqm/month

General electricity price

$N/A /month

Included

$Thỏa thuận /month

3 months

10%

Monthly/Quarterly

Negotiable
Introducing Sunlight House Building
Information about Sunlight House Building
Located at 16 Street 30, Tan Quy Ward, District 7, Ho Chi Minh City, Sunlight House Building is a functional and cost-effective commercial property offering practical office for rent in District 7. Positioned near the bustling Nguyen Thi Thap Street, the building enjoys excellent connectivity to key business and residential zones such as Phu My Hung, SECC, and Crescent Mall. With smooth access to Districts 1, 4, and Binh Thanh via Kenh Te Bridge and Nguyen Van Linh Boulevard, Sunlight House Building is a strategic choice for businesses seeking convenient access to the city center while enjoying the calm and modern atmosphere of District 7.
Sunlight House Building is an ideal fit for small to medium-sized businesses, startups, and administrative units looking for affordable rental rates and essential facilities. It caters to directors, office workers, HR departments, and support teams who require a functional workspace with stable infrastructure and professional management. The building offers flexible office sizes to accommodate various operational models, ensuring tenants can easily adjust their space as their business grows. With its professional setup, supportive services, and competitive pricing, Sunlight House Building delivers strong value for enterprises seeking an efficient, no-frills office environment.
Building specifications and design
- Number of floors: 5 floors + 1 basement
- Elevator: 1 passenger elevator
- Ceiling height: 2.65 meters
- Direction: Northeast
- Year of completion: 2016
- Typical floors: 80–120 m²
- Total leasable area: Approx. 600 m²
Sunlight House Building features a clean and straightforward architectural design that emphasizes practicality and ease of use. Its façade is clad in neutral-colored tiles combined with wide windows that let in natural light while maintaining energy efficiency. Inside, the building provides a professional environment with tiled flooring, acoustic ceiling panels, and LED lighting that enhances focus and comfort. Each office floor is designed to support both open-plan and partitioned layouts, giving tenants the flexibility to structure their teams according to operational needs. The centralized air-conditioning system ensures consistent indoor temperatures, while pre-installed telecom and internet infrastructure supports seamless connectivity. Compact yet thoughtfully designed, Sunlight House Building is a great option for companies looking to operate efficiently in a well-managed space without incurring high rental costs.
Amenities and services at Sunlight House Building
- Shared reception area and front desk
- 24/7 security and CCTV surveillance
- Central air-conditioning system
- Backup generator for key operational loads
- Motorbike parking in basement
- High-speed internet and telephone lines
- Daily cleaning and sanitation services
- Meeting room options upon request
Traffic location of Sunlight House Building
- 15 minutes to District 1 via Kenh Te Bridge
- 5 minutes to Crescent Mall and SECC
- 25 minutes to Tan Son Nhat International Airport
- 20 minutes to Ben Thanh Market
Offering essential business services, strong accessibility, and flexible workspaces, Sunlight House Building is a smart choice for businesses seeking affordable and functional office for rent in District 7.
If your business is looking to rent an office in Ho Chi Minh City, please contact Office Saigon using the information below for the fastest support:
OFFICE SAIGON CO., LTD
Address: 164 Nguyen Van Thuong, Thanh My Tay Ward, Ho Chi Minh City
Hotline: 0987.11.00.11 – 0938.339.086
Email: info@officesaigon.vn – Zalo: 0987110011
Product Reviews
Rating
Buildings in the same segment as Sunlight House Building


View more offices on the street District 7
Consulting team
The consulting team for office leasing has over 5 years of experience in the market

Contact
Benefits of choosing Office Saigon as your office leasing and interior design consultant.
- 1. Use AI to analyze needs and provide solutions in just 7 - 10 minutes.
- 2. Combine office search & interior design construction to save up to 30%.
- 3. Free pick-up and drop-off service throughout the process.
- 4. Gift 2 tickets for a trip to Thailand when renting or constructing from 500m2 or more.

