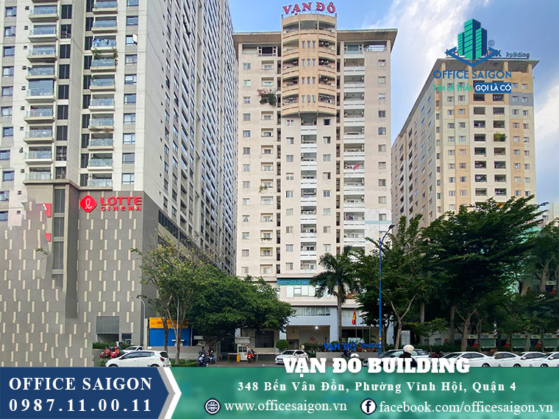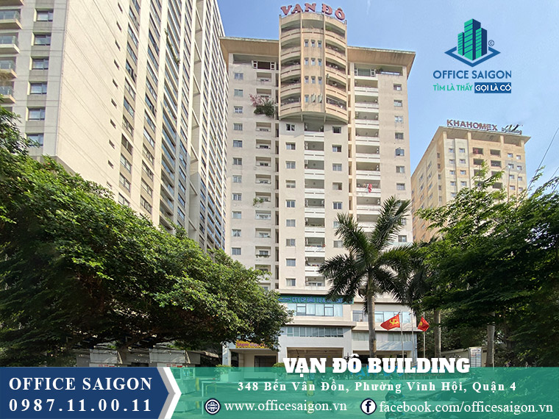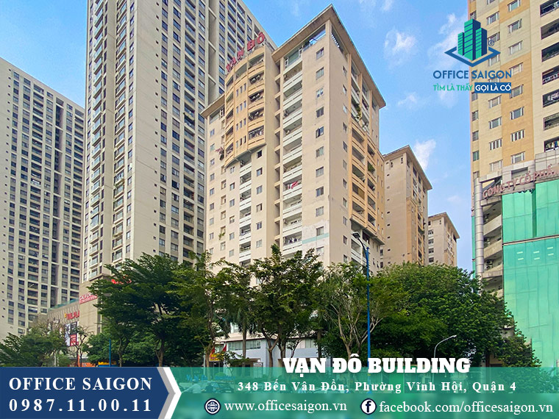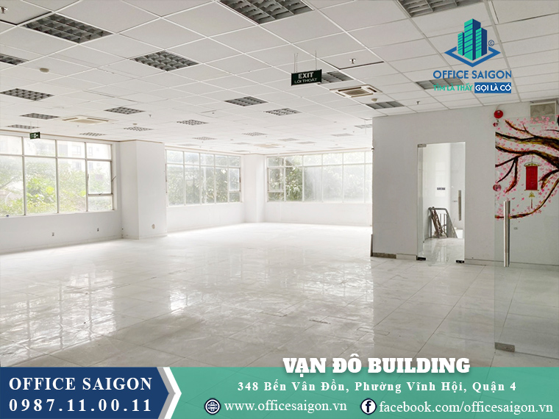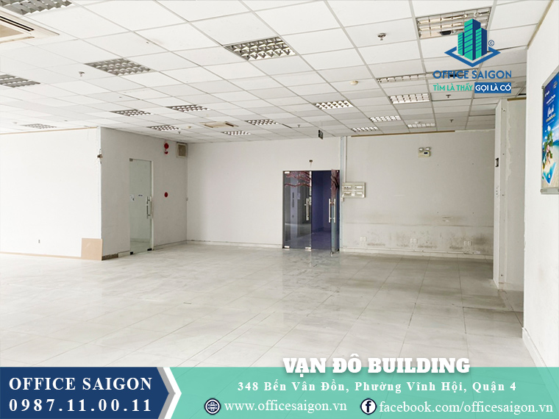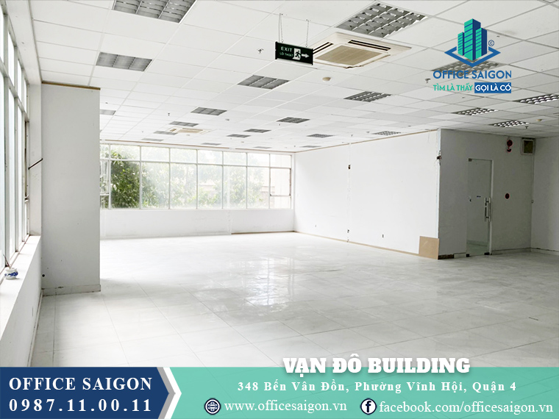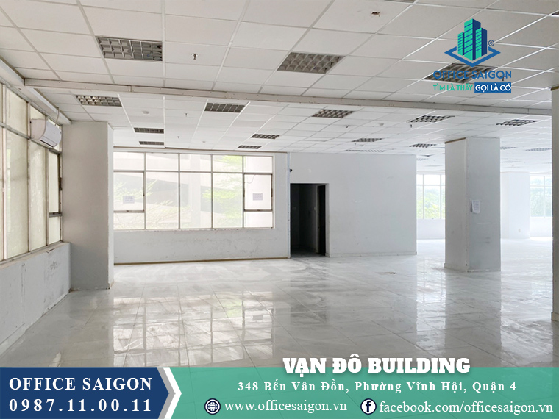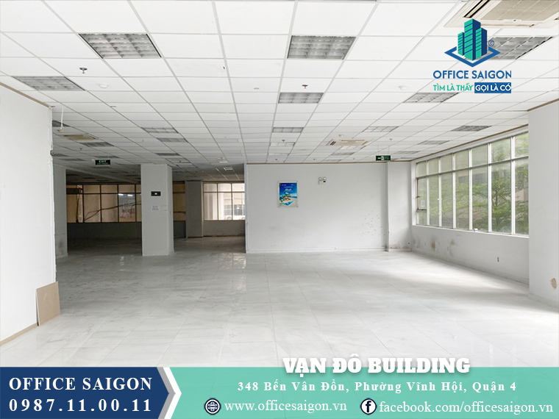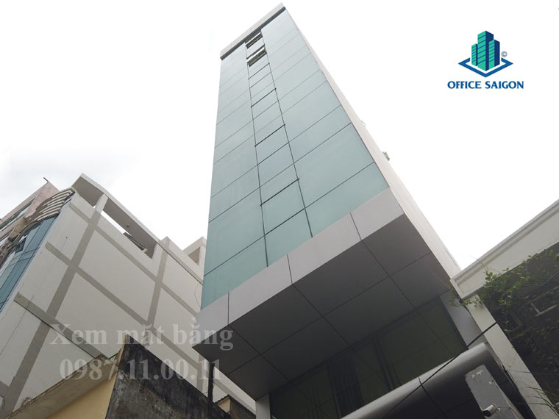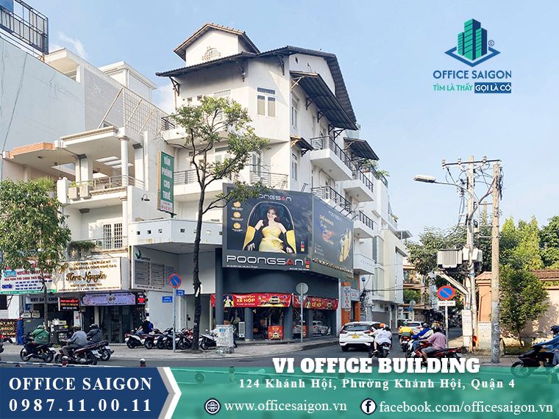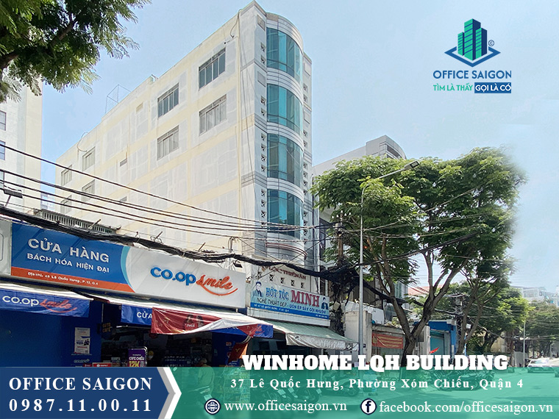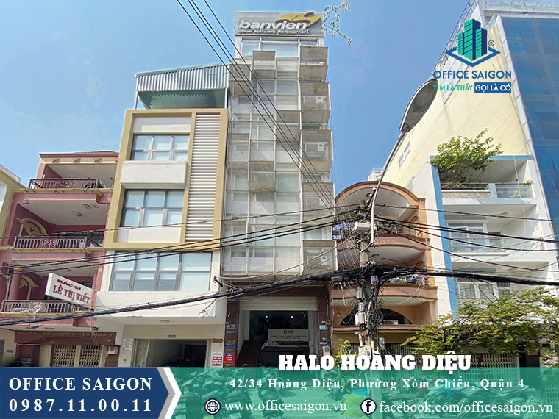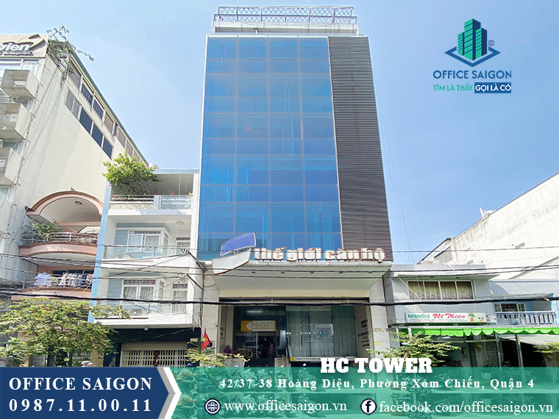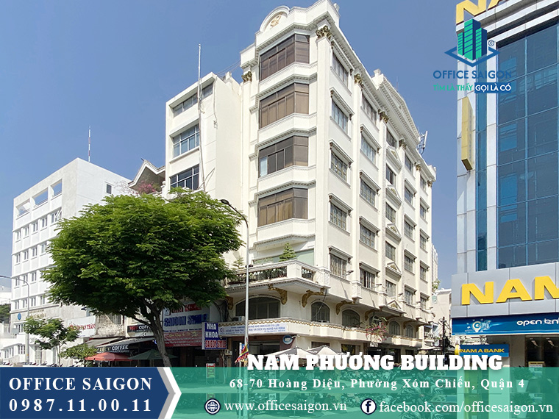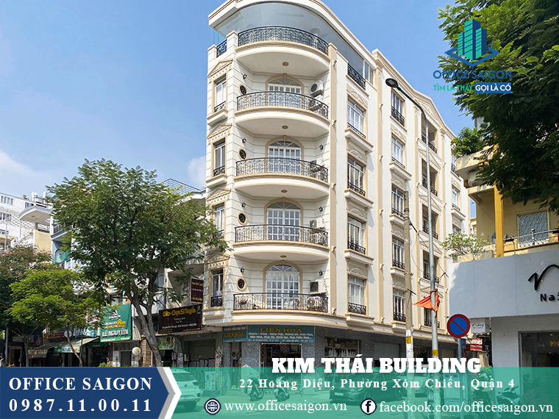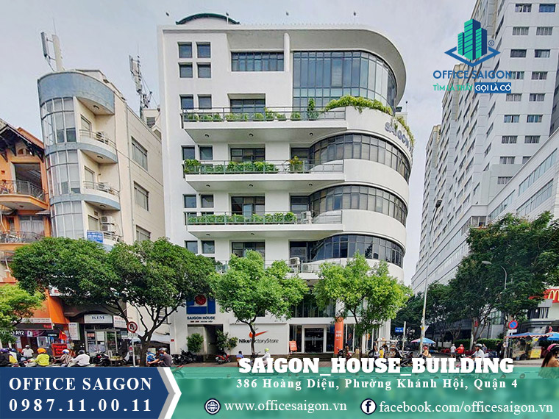Van Do Building Ben Van Don District 4
![]() 348 , Ward 1, District 4
348 , Ward 1, District 4
Van Do Building, located at 348 Ben Van Don Street, Ward 1, District 4, Ho Chi Minh City, lies on a major arterial road connecting Districts 1 and 7, offering excellent accessibility and visibility. Office for lease with rental rates from $12–$15/m²/month, Van Do Building is ideal for directors, HR teams, secretaries, and office staff seeking a cost-effective, central, and professional working environment.
Price
$10.0/sqm
Building specifications
Detailed specifications for building Van Do Building

16 floors + 1 basements

N/A

6 elevators


500 m2

North East

4,832 m2

2 years

2.7 m

N/A

N/A

8h00 - 18h00 Monday to Friday
8h00 - 12h00 Saturday
*Note:The price and area of the all-inclusive office will change over time. Please contact 0987110011 for accurate advice
Estimated rental cost by area
If you haven't estimated the rental area: "Click here"
Reference interior construction costs

Other costs outside the rental price
Other costs outside the rental price may change over time

$3 /sqm/month

General electricity price

$4 /month

Included

$40 /month

3 months

10%

Monthly/Quarterly

Negotiable
Introducing Van Do Building
Information about Van Do Building
Van Do Building is a cost-effective office tower located at 348 Ben Van Don Street, Ward 1, District 4, Ho Chi Minh City. Positioned on one of District 4’s main arterial roads, the building enjoys seamless connectivity to District 1 via Khanh Hoi Bridge and offers convenient access to Districts 5 and 7. With excellent visibility and a strong business environment, Van Do Building is a strategic option for companies seeking a centrally located office for rent in District 4 at a reasonable cost.
The building offers rental rates from $10/m²/month, excluding a $3/m²/month management fee, making it an attractive option for startups, SMEs, and back-office operations of larger firms. Located along the riverside route of Ben Van Don, the building benefits from a lively commercial area with surrounding services such as banks, restaurants, and public transportation. Van Do Building meets the essential needs of directors, administrative professionals, HR teams, and employees who seek a professional yet economical workspace near the central business district.
Building specifications and design
- Number of floors: 1 Basement + 12 Floors
- Elevator: 2 passenger elevators
- Ceiling height: 2.60 meters
- Direction: Northeast-facing
- Year of completion: 2008
- Typical floors: Approximately 250–300 sqm/floor
- Total leasable area: Approximately 3,500 sqm
The architecture of Van Do Building reflects practicality and simplicity, with a compact rectangular structure finished in glass and neutral wall tones. The design provides functionality over flair, focusing on maximizing interior usage and energy efficiency. Each office floor features a spacious and column-free layout that supports both open-plan designs and customizable divisions. The building receives natural daylight through wide glass windows, enhancing comfort and reducing artificial lighting needs. Shared areas such as the lobby, elevators, and corridors are maintained with basic modern finishes, offering a clean and professional work environment. Van Do Building is especially suitable for businesses that value location and practicality over luxurious detailing.
Amenities and services at Van Do Building
- Professional ground-floor reception area
- 24/7 on-site security and CCTV surveillance
- Central air conditioning system
- Backup power generator supporting full operations
- Basement parking for motorbikes and nearby car access
- 2 elevators for convenient access to all office levels
- Separate restrooms for men and women on each floor
- Fiber-optic internet and telecom lines
- Daily cleaning and building maintenance service
Traffic location of Van Do Building
- 5-minute drive to District 1 via Khanh Hoi Bridge
- 7-minute drive to Ben Thanh Market and Nguyen Hue Walking Street
- 10-minute drive to District 7 – Phu My Hung urban area
- 15–20-minute drive to Tan Son Nhat International Airport
- Located on Ben Van Don Street, parallel to Vo Van Kiet Avenue
- Close to banks, restaurants, coffee shops, and bus stations
With its affordable pricing, prime location, and practical design, Van Do Building is a smart and accessible workspace choice for businesses aiming for stability and efficiency in District 4.
If your business is looking to rent an office in Ho Chi Minh City, please contact Office Saigon using the information below for the fastest support:
OFFICE SAIGON CO., LTD
Address: 164 Nguyen Van Thuong, Thanh My Tay Ward, Ho Chi Minh City
Hotline: 0987.11.00.11 – 0938.339.086
Email: info@officesaigon.vn – Zalo: 0987110011
Product Reviews
Rating
Buildings in the same segment as Van Do Building


View more offices on the street District 4
Consulting team
The consulting team for office leasing has over 5 years of experience in the market

Contact
Benefits of choosing Office Saigon as your office leasing and interior design consultant.
- 1. Use AI to analyze needs and provide solutions in just 7 - 10 minutes.
- 2. Combine office search & interior design construction to save up to 30%.
- 3. Free pick-up and drop-off service throughout the process.
- 4. Gift 2 tickets for a trip to Thailand when renting or constructing from 500m2 or more.

