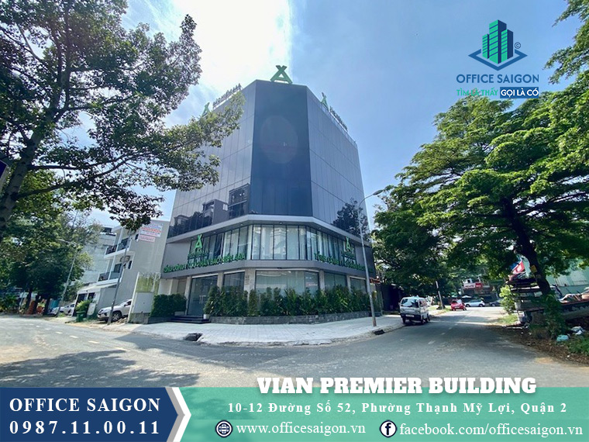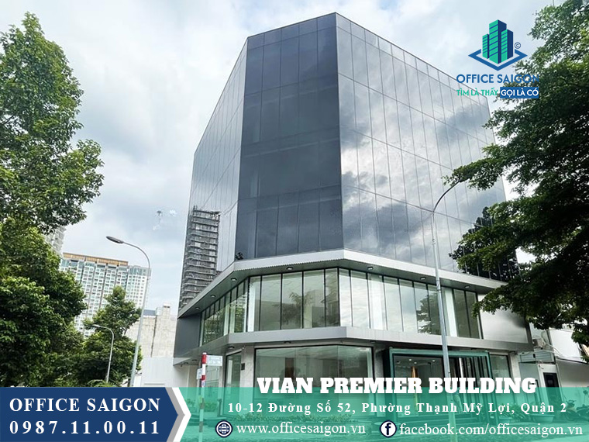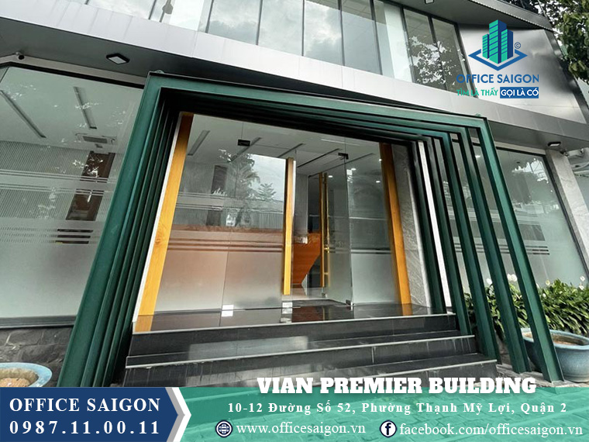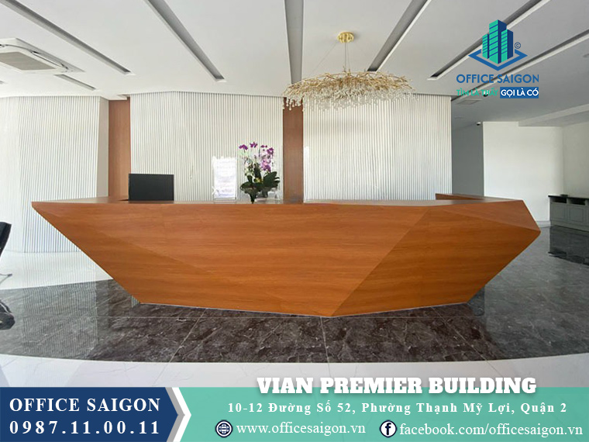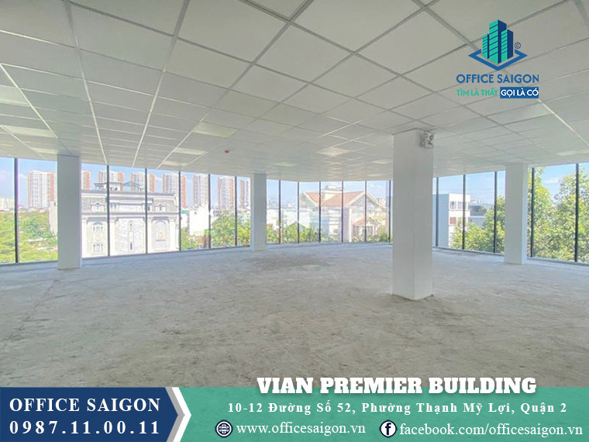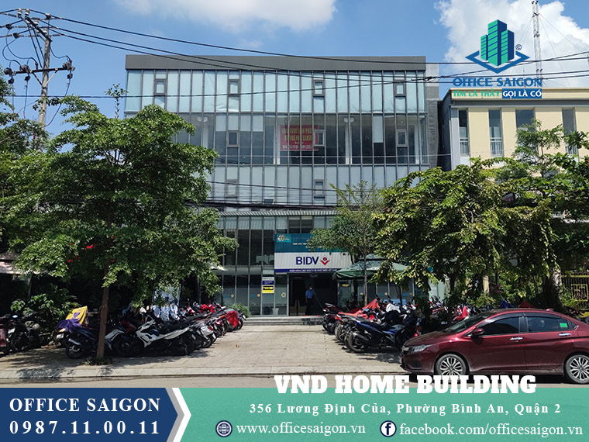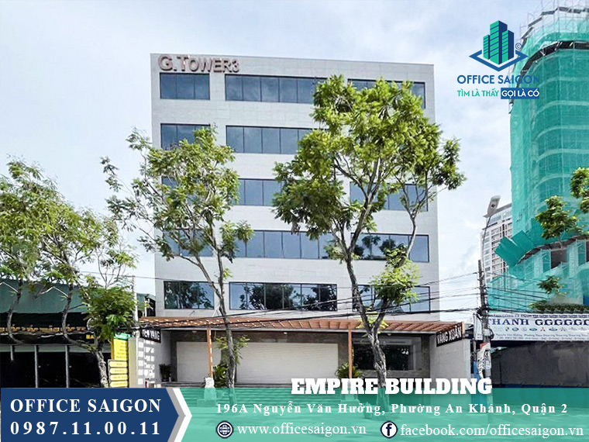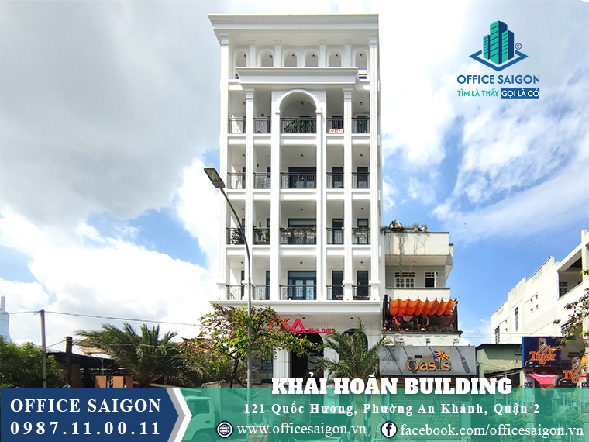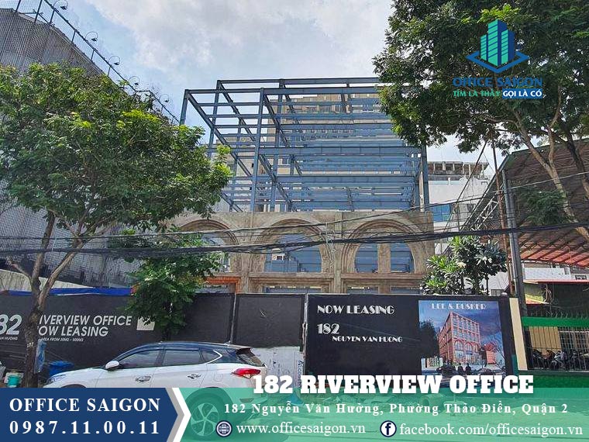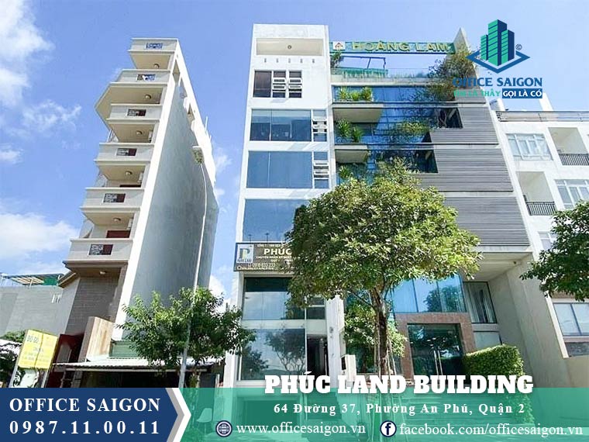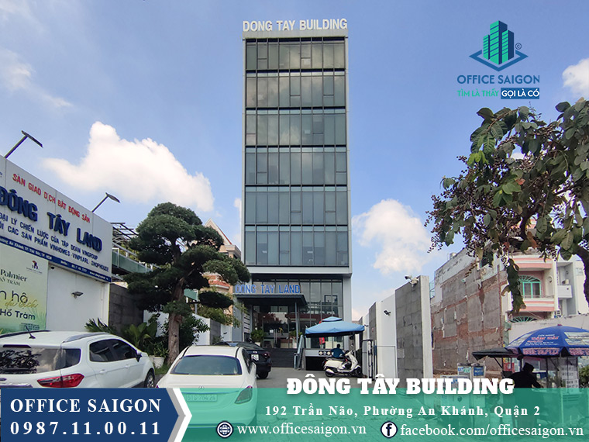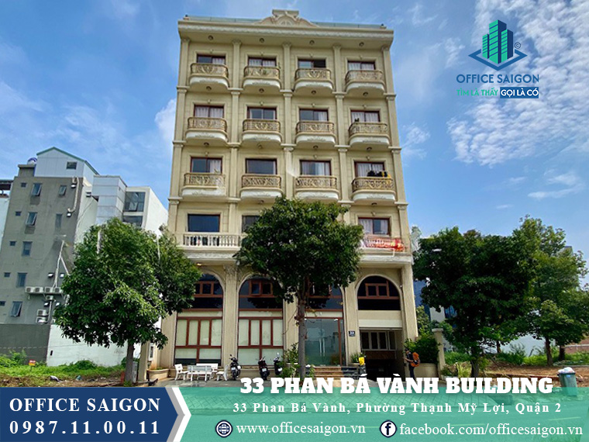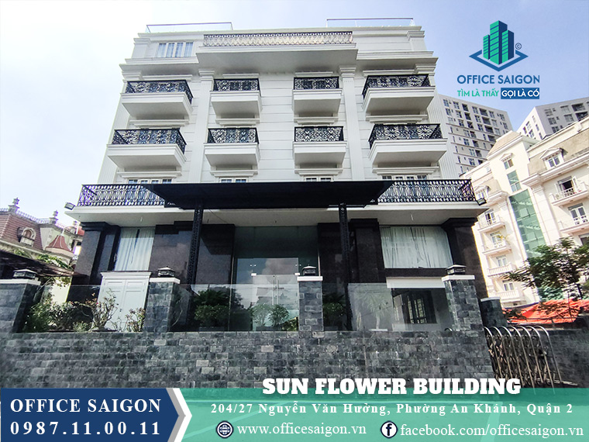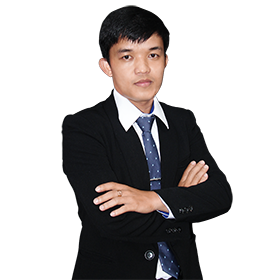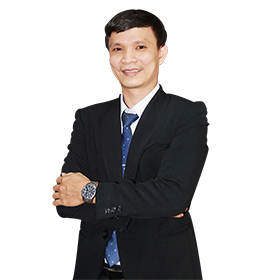VIAN Premier Building No. 52 Street District 2
![]() 10-12 , Thanh My Loi Ward, District 2
10-12 , Thanh My Loi Ward, District 2
VIAN Premier Building located at 10-12 Street 52, Thạnh Mỹ Lợi Ward, Thu Duc City, offers prime office for lease in the administrative center of District 2, near the Thu Thiem financial hub. With a modern design and strategic location, it’s ideal for businesses seeking growth and professionalism. Office space is available at competitive rental rates from $15/m²/month.
Price
$15.3/sqm
Building specifications
Detailed specifications for building VIAN Premier Building

5 floors + 1 basements

N/A

1 elevators


210 m2

Northeast

1,024 m2

2 years

2.60 m

N/A

N/A

8h00 - 18h00 Monday to Friday
8h00 - 12h00 Saturday
*Note:The price and area of the all-inclusive office will change over time. Please contact 0987110011 for accurate advice
Estimated rental cost by area
If you haven't estimated the rental area: "Click here"
Reference interior construction costs

Other costs outside the rental price
Other costs outside the rental price may change over time

$Updating /sqm/month

General electricity price

$7 /month

Included

$31 /month

3 months

10%

Monthly/Quarterly

Negotiable
Introducing VIAN Premier Building
Information about VIAN Premier Building
VIAN Premier Building is a modern office for rent in District 2, situated at 10-12 Street 52, Thạnh Mỹ Lợi Ward, Thu Duc City. Although technically located in Thu Duc, its strategic positioning near the administrative and economic hubs of former District 2 makes it an attractive alternative for businesses looking to establish a professional presence in the east of Ho Chi Minh City. Nestled close to major logistics and transportation routes, such as Cat Lai International Port and Long Thanh - Dau Giay Expressway, the building offers a convenient gateway for companies in trade, logistics, and services. Designed with a unique pentagon-shaped exterior and expansive glass windows, VIAN Premier Building stands out with its bold architectural identity. Businesses here benefit from a calm, well-connected environment, with access to numerous amenities, including public offices, retail outlets, schools, and hospitals nearby. Whether you're a start-up or an established enterprise, this building offers a versatile, functional workspace that blends convenience, professionalism, and growth potential.
-
Building Specifications and Design
- Number of floors: 5 floors, 1 basement
- Elevator: 1
- Ceiling height: 2.7 meters
- Direction: Northeast
- Year of completion: 2023
- Typical floor area: 210 sqm
- Total leasable area: 1,024 sqm
VIAN Premier Building features a contemporary architectural style with refined interior finishes and smart space allocation. The exterior is designed with angular geometry and broad glass surfaces that bring natural light deep into every office space. The lobby welcomes tenants with warm wood tones and clean lines, while the floors above are configured to accommodate businesses of various sizes. Each level is optimized to support a healthy working atmosphere, with wide windows offering panoramic views and natural airflow. The building is equipped with recessed lighting, high-capacity air conditioning systems, and efficient space planning that allows offices ranging from 50 to 200 sqm. This flexibility makes it ideal for small and medium-sized businesses aiming for an efficient yet sophisticated work environment. VIAN Premier Building combines modern aesthetics with practical design, creating a work-ready destination that fosters productivity and innovation.
Amenities and Services at VIAN Premier Building
- Elegant and spacious ground-floor reception area
- Professionally staffed front desk with concierge-style service
- 24/7 security personnel and surveillance systems
- Regular housekeeping services for common areas
- Backup power generator ensuring uninterrupted operations
- High-speed elevator with 8–10 person capacity
- Full central air-conditioning system with ceiling-mounted units
- Advanced fire safety systems on every floor
- Separate male/female restrooms on each level
- Bright, energy-saving LED ceiling lighting
- Multiple emergency exits and flexible escape routes
Traffic location of VIAN Premier Building
- 1-minute drive to Dong Van Cong Street
- 2-minute drive to Mai Chi Tho Boulevard
- 3-minute drive to Phu My Bridge
- 2-minute drive to Thu Duc City Police Headquarters
- 4-minute drive to Thu Duc City Tax Department
VIAN Premier Building is more than just an office - it’s a smart location that supports your business ambitions. With its sleek design, competitive rental rates, and surrounding infrastructure, this building offers the ideal conditions for success in one of Ho Chi Minh City's fastest-growing districts.
If your business is looking to rent an office in Ho Chi Minh City, please contact Office Saigon using the information below for the fastest support:
OFFICE SAIGON CO., LTD
Address: 164 Nguyen Van Thuong, Thanh My Tay Ward, Ho Chi Minh City
Hotline: 0987.11.00.11 – 0938.339.086
Email: info@officesaigon.vn – Zalo: 0987110011
Product Reviews
Rating
Buildings in the same segment as VIAN Premier Building


View more offices on the street District 2
Consulting team
The consulting team for office leasing has over 5 years of experience in the market

Contact
Benefits of choosing Office Saigon as your office leasing and interior design consultant.
- 1. Use AI to analyze needs and provide solutions in just 7 - 10 minutes.
- 2. Combine office search & interior design construction to save up to 30%.
- 3. Free pick-up and drop-off service throughout the process.
- 4. Gift 2 tickets for a trip to Thailand when renting or constructing from 500m2 or more.

