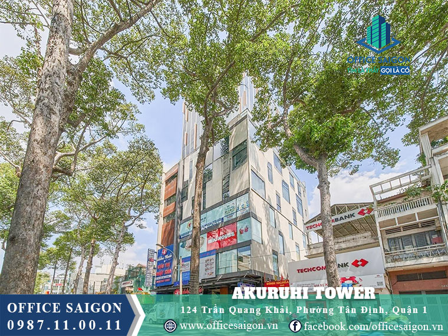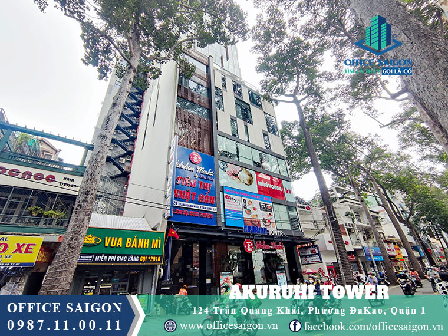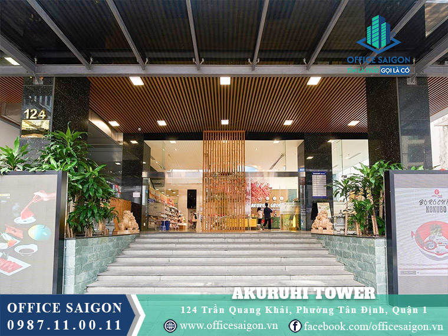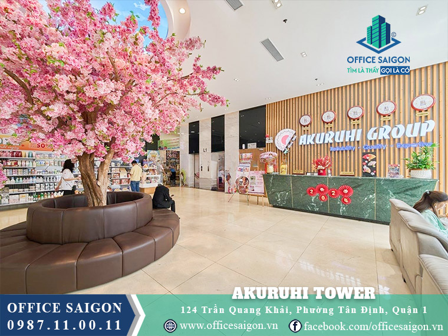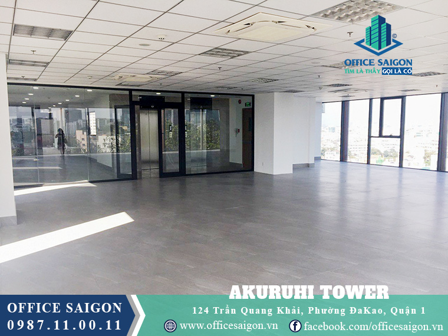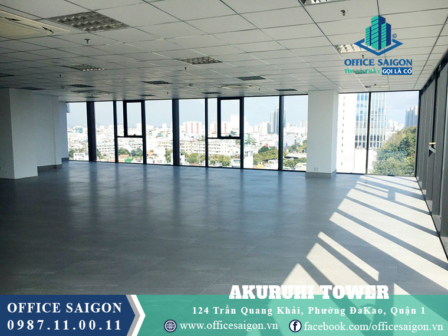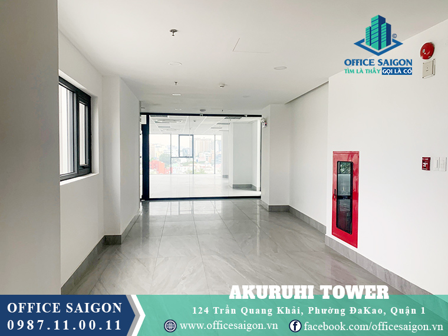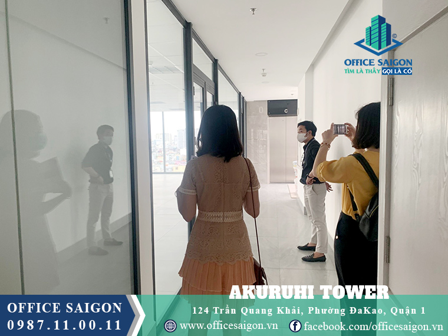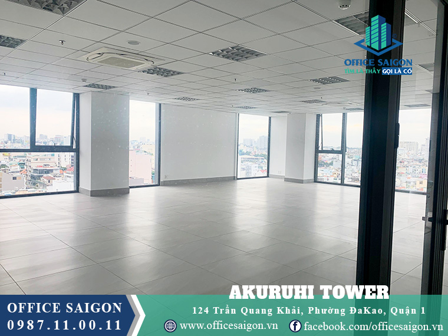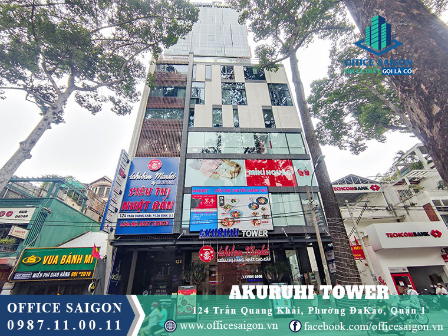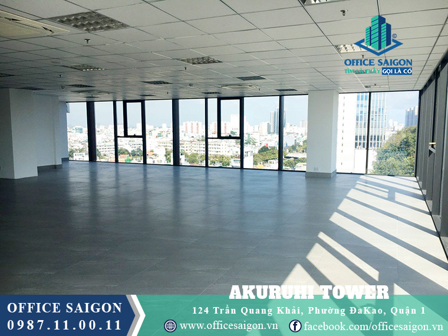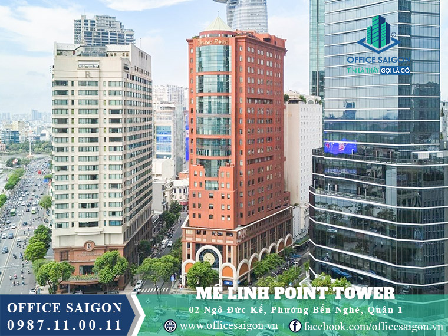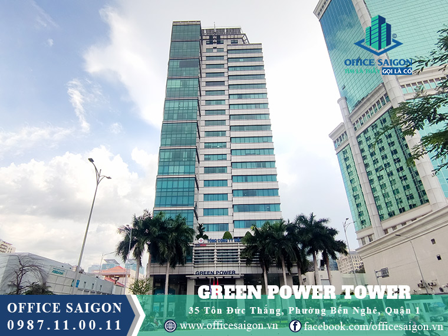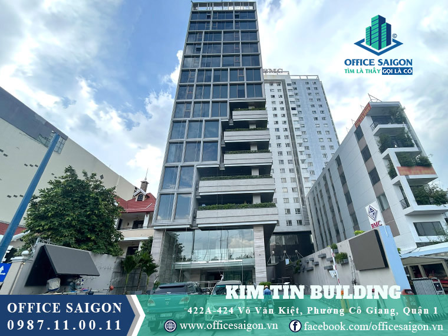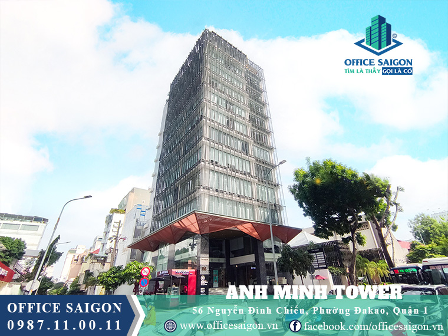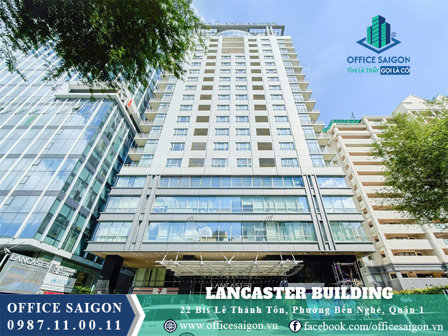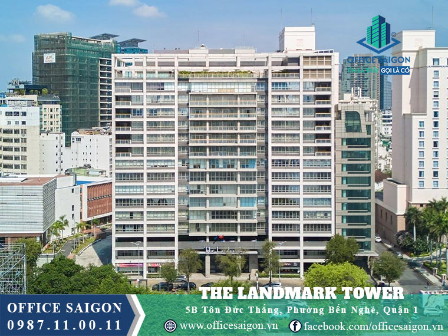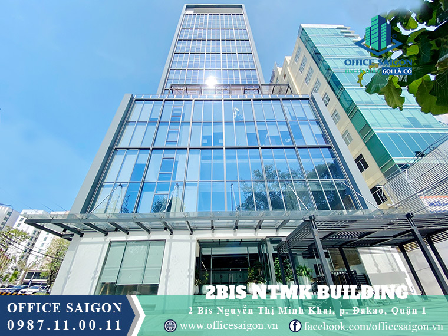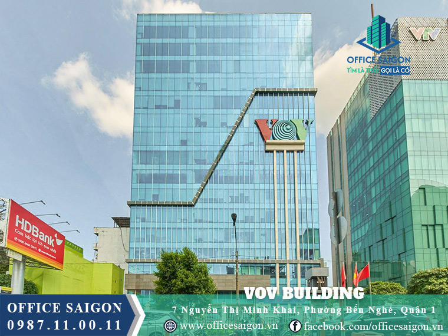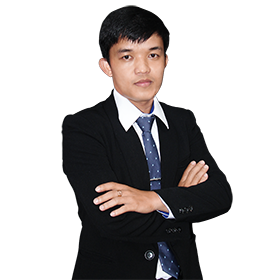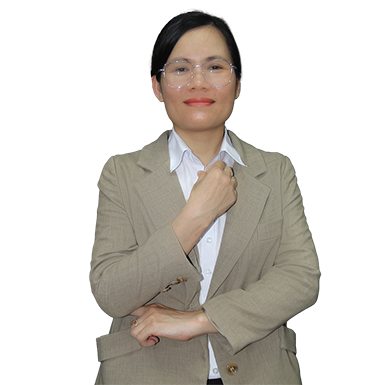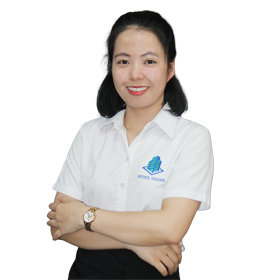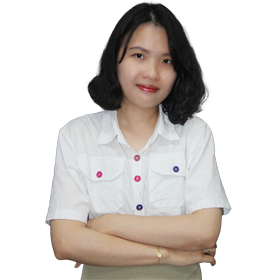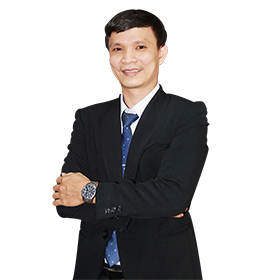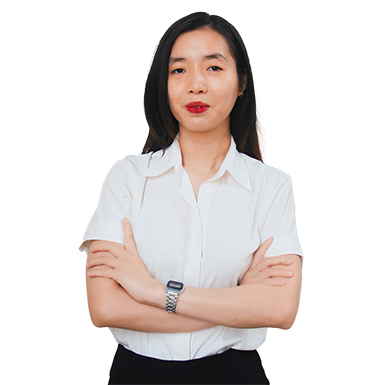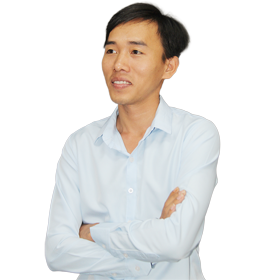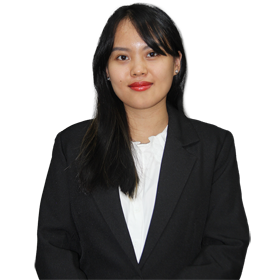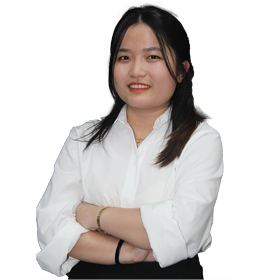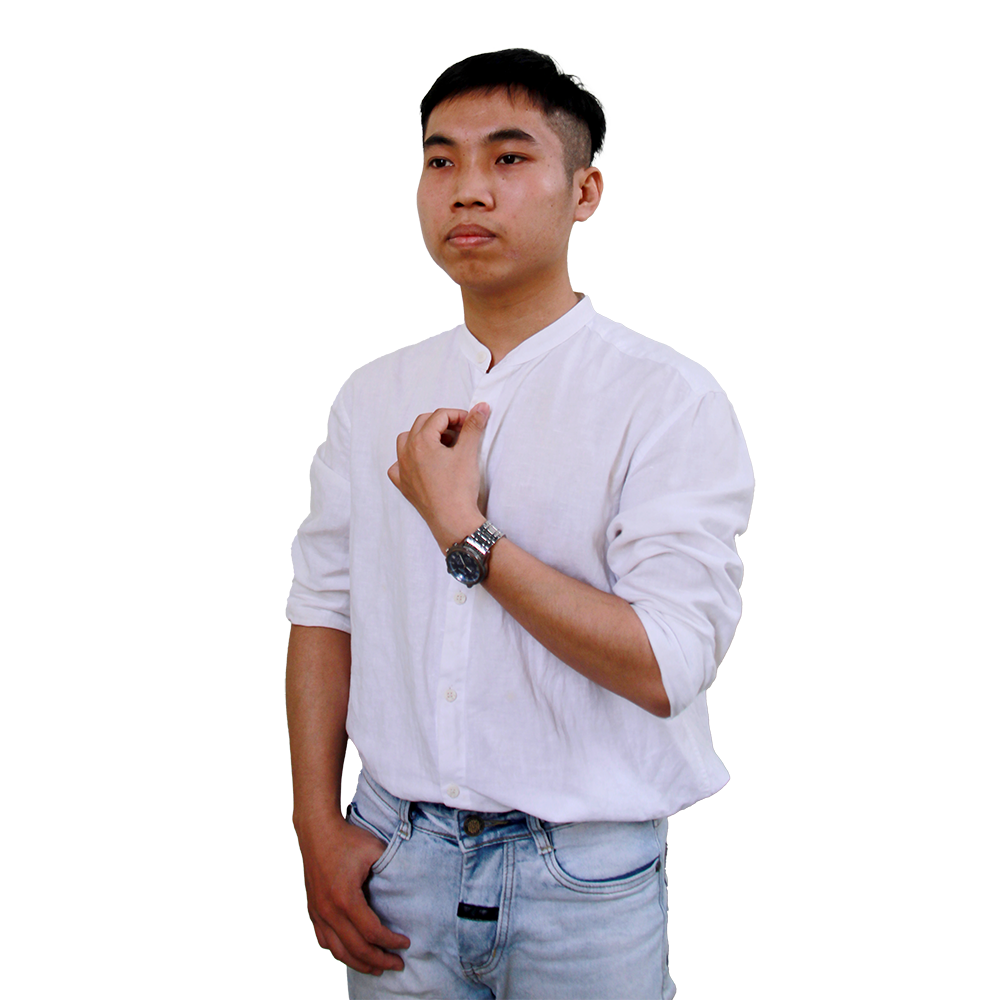Akuruhi Tower Tran Quang Khai Street District 1
![]() 124 , Tan Dinh Ward, District 1
124 , Tan Dinh Ward, District 1
Akuruhi Tower office building is located at 124 Tran Quang Khai Street, Tan Dinh Ward, District 1. The office spaces for lease at Akuruhi Tower feature a modern design with fully equipped office interiors, ensuring safety for all users. Akuruhi Tower possesses modern design and comprehensive facilities, which serves as an ideal choice for businesses and individuals seeking quality office spaces or serviced apartments in the heart of Ho Chi Minh City.
Price
$25.0/sqm
Building specifications
Detailed specifications for building Akuruhi Tower

14 floors + 2 basements

N/A

3 elevators


550 m2

Southwest

8,250 m2

2 years

2.6 m

N/A

N/A

8h00 - 18h00 Monday to Friday
8h00 - 12h00 Saturday
*Note:The price and area of the all-inclusive office will change over time. Please contact 0987110011 for accurate advice
Estimated rental cost by area
If you haven't estimated the rental area: "Click here"
Reference interior construction costs

Other costs outside the rental price
Other costs outside the rental price may change over time

$5 /sqm/month

General electricity price

$15 /month

Included

$150 /month

3 months

10%

Monthly/Quarterly

Negotiable
Introducing Akuruhi Tower
Information about Akuruhi Tower
Akuruhi Tower is located at 124 Tran Quang Khai Street, Tan Dinh Ward, District 1. Situated on Tran Quang Khai Street - one of District 1’s major and strategic roads - the building offers convenient access to nearby districts such as Binh Thanh, District 3, Phu Nhuan, and other surrounding areas.
Developed and invested by Akuruhi Co., Ltd., Akuruhi Tower was officially inaugurated and put into operation on February 14, 2020, with an impressive occupancy rate of over 80%.
The office for lease in district 1 building is known for its strong focus on Japanese goods and is the only commercial center in Vietnam dedicated to selling Japanese domestic products. In addition to its prime location, this Grade B office building is also close to bustling residential areas, key administrative zones, banks, shopping centers, restaurants, hotels, and both local and international companies.
Building specifications and design
- Number of Storeys: 2 Basement + 14 Storeys
- Lift: 3 Lifts
- Ceiling height: 2m6
- Direction: Southwest
- Year Completed: 2020
- Typical floor: 550 sqm
- Total Lettable area: 8.250 sqm
The building incorporates high-quality surface materials such as tempered glass, ceramic tiles, steel, and aluminum. Tempered glass enhances natural lighting and helps conserve energy. Premium ceramic floor tiles in the office areas of Akuruhi Tower create an open space with harmonious colors, optimizing light reflection for each workspace. Additionally, the use of carpet in select areas adds warmth and elegance while remaining easy to maintain. Steel and aluminum contribute to the structural strength and safety of the building.
Featuring a distinctive block-shaped design, Akuruhi Tower's walls are painted in white and blue, creating a bold contrast. Greenery is thoughtfully arranged on both sides of the entrance, fostering an environmentally friendly atmosphere. The building's load-bearing columns are strategically placed to maximize open space and comfort within the offices. These columns are also painted in white and blue, blending seamlessly with the building's overall color scheme.
Amenities and services at Akuruhi Tower
- Akuruhi Tower features a professional and dedicated management team responsible for contract administration, service fee collection, issue resolution, and customer support. The management office is located on the ground floor and provides both phone and email contact information for tenants’ convenience.
- The building ensures 24/7 security with trained personnel, access control systems using keycards or QR codes, uniforms, communication equipment, and surveillance cameras.
- The lobby and reception area are spacious and elegant, furnished with high-end interior décor and stylish design.
- A conference hall is located on the 6th floor with an area of approximately 200m², accommodating up to 100 people.
- Akuruhi Tower District 1 includes two spacious basement levels for parking, equipped with security and surveillance systems for safety.
- Floors 1 through 3 house the Ichiban Market shopping center, offering a wide range of Japanese products and services, including food, household goods, clothing, cosmetics, books, and toys.
Traffic location at Akuruhi Tower
- Just a 6-minute walk to Tan Dinh Market.
- Only about 7 minutes on foot to Tan Dinh Church.
- Approximately 9 minutes' walk to Le Van Tam Park.
- Just 6 minutes on foot to Hoang Hoa Tham Bridge.
- Around 5 minutes by car to the Southern Women's Museum.
If your business is looking to rent an office in Ho Chi Minh City, please contact Office Saigon using the information below for the fastest support:
OFFICE SAIGON CO., LTD
Address: 164 Nguyen Van Thuong, Thanh My Tay Ward, Ho Chi Minh City
Hotline: 0987.11.00.11 – 0938.339.086
Email: info@officesaigon.vn – Zalo: 0987110011
Product Reviews
Rating
Buildings in the same segment as Akuruhi Tower


View more offices on the street District 1
Consulting team
The consulting team for office leasing has over 5 years of experience in the market

Contact
Benefits of choosing Office Saigon as your office leasing and interior design consultant.
- 1. Use AI to analyze needs and provide solutions in just 7 - 10 minutes.
- 2. Combine office search & interior design construction to save up to 30%.
- 3. Free pick-up and drop-off service throughout the process.
- 4. Gift 2 tickets for a trip to Thailand when renting or constructing from 500m2 or more.

