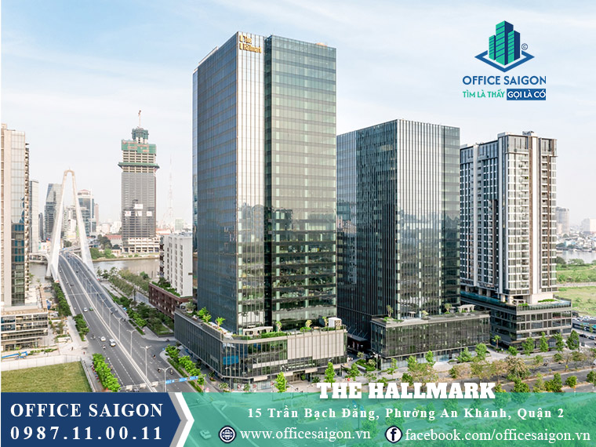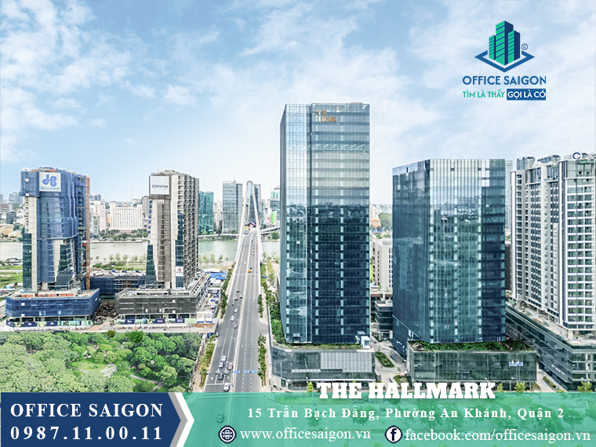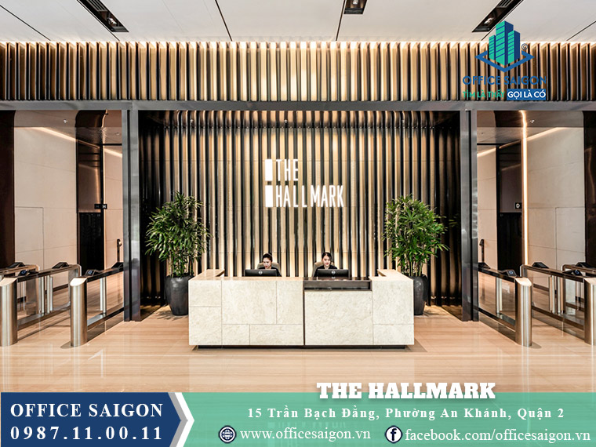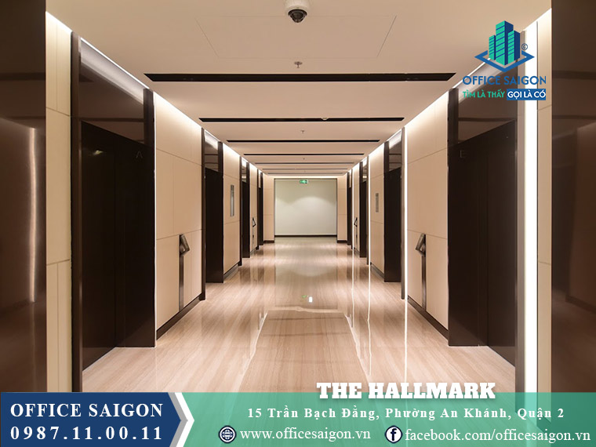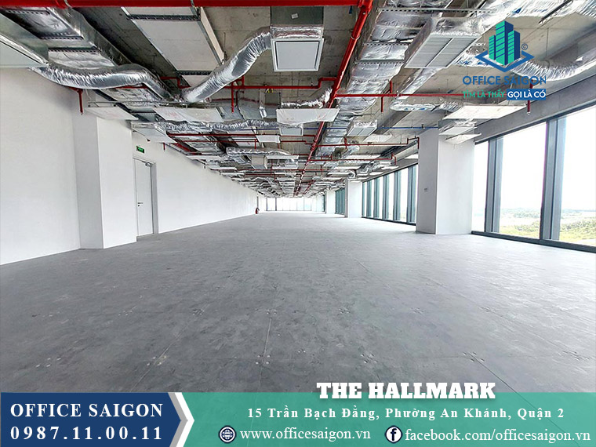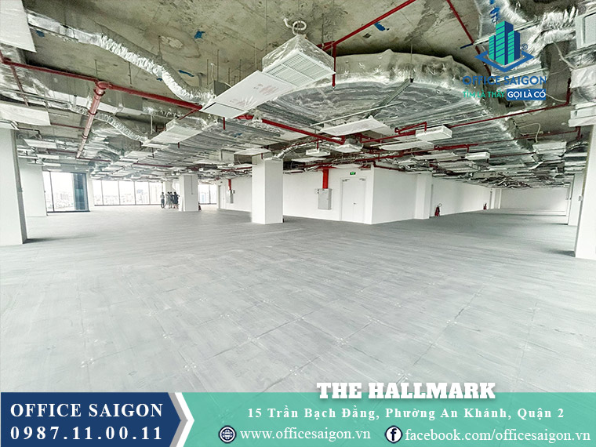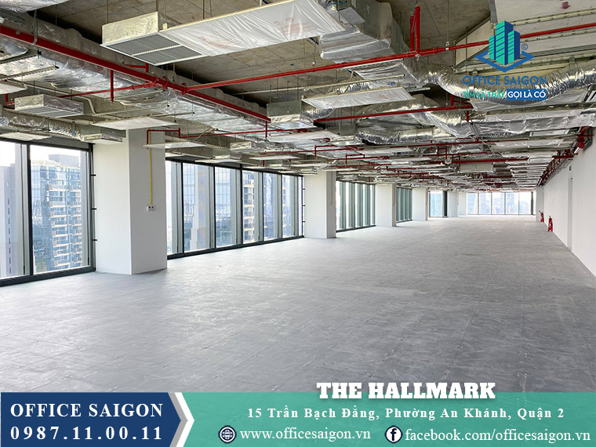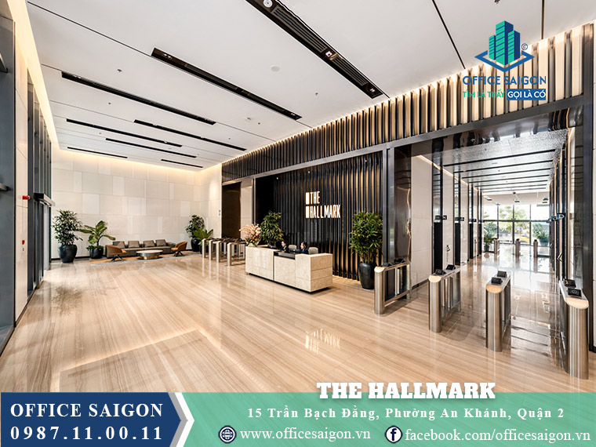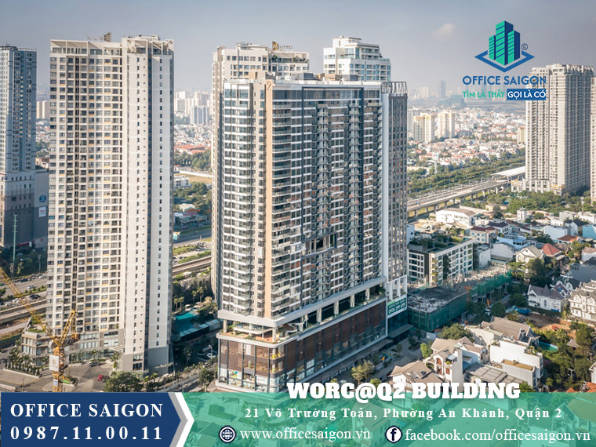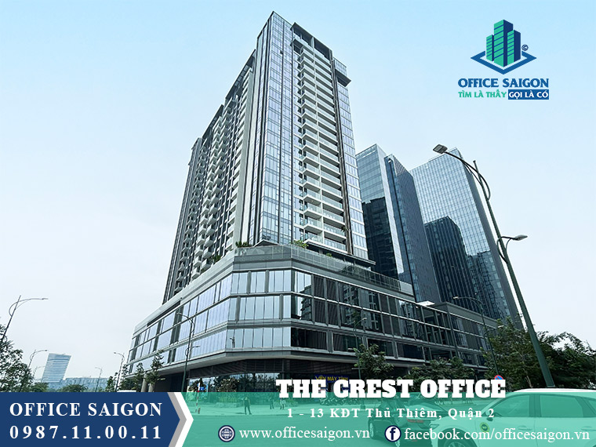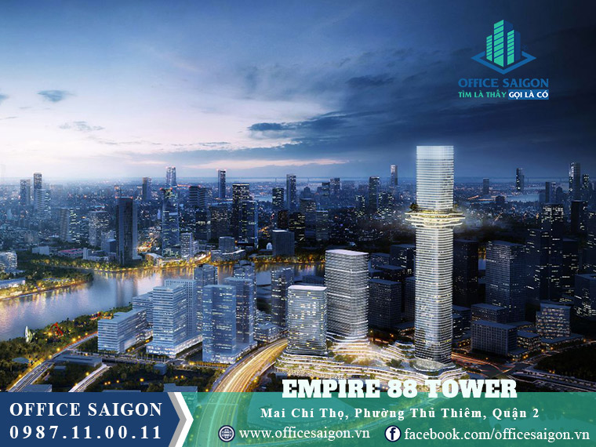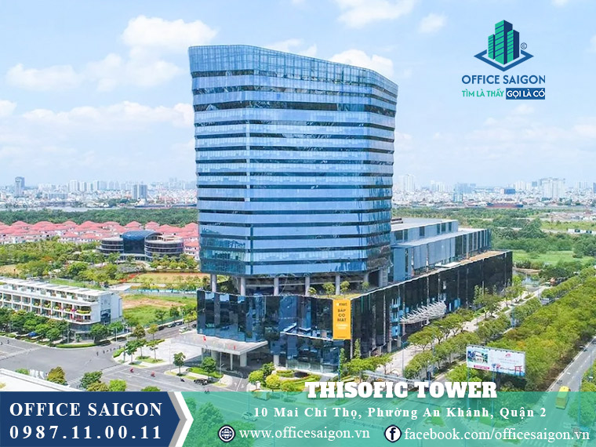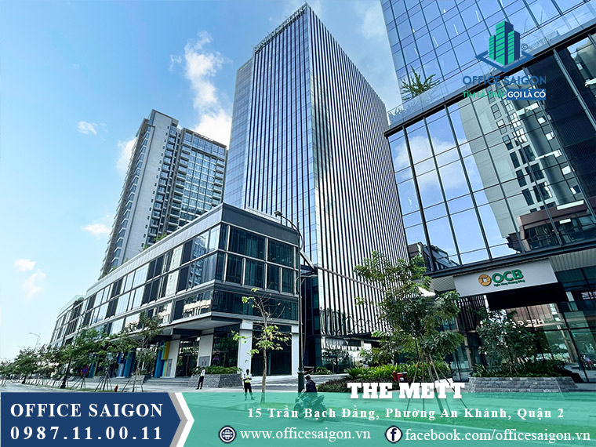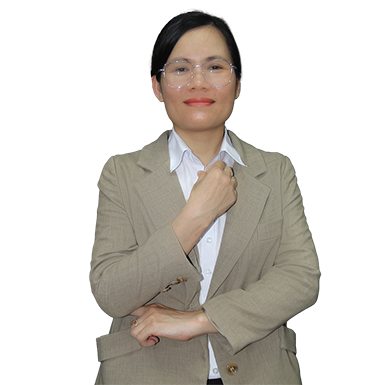The Hallmark Tran Bach Dang Street District 2
![]() 15 , An Phu Ward, District 2
15 , An Phu Ward, District 2
The Hallmark Building is located at 15 Tran Bach Dang Street, An Phu Ward, District 2 - the heart of the Thu Thiem New Urban Area, offering seamless access to central districts. As a Grade A+ tower with 30 floors and 68,000m² of office for lease, rental rates start from $48/m², ideal for businesses seeking a prestigious, sustainable, and world-class working environment.
Price
$48.0/sqm
Building specifications
Detailed specifications for building The Hallmark

30 floors + 4 basements

N/A

19 elevators


1,600 m2

Southeast

54,500 m2

2 years

2.75 m

N/A

N/A

8h00 - 18h00 Monday to Friday
8h00 - 12h00 Saturday
*Note:The price and area of the all-inclusive office will change over time. Please contact 0987110011 for accurate advice
Estimated rental cost by area
If you haven't estimated the rental area: "Click here"
Reference interior construction costs

Other costs outside the rental price
Other costs outside the rental price may change over time

$7.5 /sqm/month

General electricity price

$14 /month

Included

$143 /month

3 months

10%

Monthly/Quarterly

Negotiable
Introducing The Hallmark
Information about The Hallmark Building
The Hallmark Building is a new symbol of prestige in the heart of Thu Duc City, offering world-class office for rent in District 2’s nearby commercial network. Strategically located at 15 Tran Bach Dang Street in the thriving Thu Thiem New Urban Area, this Grade A office building caters to both global corporations and ambitious startups looking for a premium business address. As a part of the iconic Metropole Complex, The Hallmark stands as a gateway between the vibrant District 1 and the emerging financial district of Thu Thiem. Surrounded by luxury residences, commercial centers, and cultural landmarks, the building offers unmatched connectivity, stunning river views, and an inspiring work environment. Its sleek, sustainable design and future-ready infrastructure provide an ideal workplace for enterprises aiming to elevate their brand presence and operational efficiency.
Building Specifications and Design
- Number of floors: 30 floors, 4 basements
- Elevator: 20 high-speed elevators
- Ceiling height: 2.75 meters
- Direction: Southeast
- Year of completion: 2023
- Typical floor area: 1,600 sqm
- Total leasable area: 54,500 sqm
With a bold and modern architectural style, The Hallmark Building redefines the concept of high-performance office space. Its column-free floor plates maximize usable area and flexibility for a variety of business setups, from boutique offices to large-scale corporate headquarters. The building’s four-sided glass façade brings in abundant natural light and panoramic views of the Saigon River and central business district, enhancing employee well-being and productivity.
Constructed to meet international green standards, The Hallmark is certified with the BCA Green Mark (Gold) from Singapore. Double-glazed, UV-resistant glass reduces heat gain while maintaining acoustic comfort. The interior design blends high-quality materials like natural wood, stone, and metal, creating a professional yet elegant ambiance. Equipped with HEPA-grade air filtration, centralized HVAC systems, and advanced IT infrastructure, The Hallmark offers a safe, sustainable, and forward-thinking workplace that meets the evolving demands of today’s businesses.
Amenities and Services at The Hallmark Building
- Professional building management by Gateway Thu Thiem, a member of Huong Viet Holdings
- Luxurious and spacious lobby with concierge and seating for guests
- 24/7 security and CCTV surveillance, with access control via key cards
- 3 basement levels offering parking for 300 motorbikes and 100 cars, managed by automated systems
- On-site retail and dining at the commercial podium, including cafés, restaurants, supermarkets, and banking services
- Rooftop bar and fine dining restaurant on the 29th and 30th floors, operated by the developer
- Large event hall with a 200-seat capacity and full AV setup for conferences and corporate functions
- Free interior design consultation and office-fitout packages available through leasing partners
- High-speed internet and reliable backup power systems to ensure seamless operations
Traffic Location of The Hallmark Building
- 2-minute drive to District 1
- 5-minute drive to Binh Thanh District
- 7-minute drive to District 4
- 6-minute drive to Sala Urban Area
- 10-minute drive to Notre-Dame Cathedral
- 25-minute drive to Tan Son Nhat International Airport
- 25-minute drive to Saigon Hi-Tech Park
- Near Thu Thiem 2 Bridge and Metro Line 1 for optimal connectivity
With its strategic location and excellent connectivity, The Hallmark Building offers unmatched convenience for businesses looking to thrive in the dynamic commercial landscape of Ho Chi Minh City.
If your business is looking to rent an office in Ho Chi Minh City, please contact Office Saigon using the information below for the fastest support:
OFFICE SAIGON CO., LTD
Address: 164 Nguyen Van Thuong, Thanh My Tay Ward, Ho Chi Minh City
Hotline: 0987.11.00.11 – 0938.339.086
Email: info@officesaigon.vn – Zalo: 0987110011
Product Reviews
Rating
Buildings in the same segment as The Hallmark


View more offices on the street District 2
Consulting team
The consulting team for office leasing has over 5 years of experience in the market

Contact
Benefits of choosing Office Saigon as your office leasing and interior design consultant.
- 1. Use AI to analyze needs and provide solutions in just 7 - 10 minutes.
- 2. Combine office search & interior design construction to save up to 30%.
- 3. Free pick-up and drop-off service throughout the process.
- 4. Gift 2 tickets for a trip to Thailand when renting or constructing from 500m2 or more.

