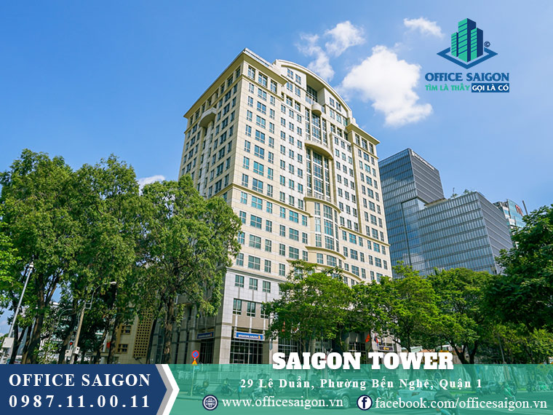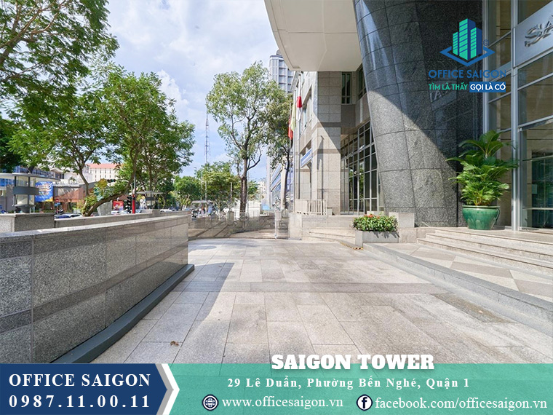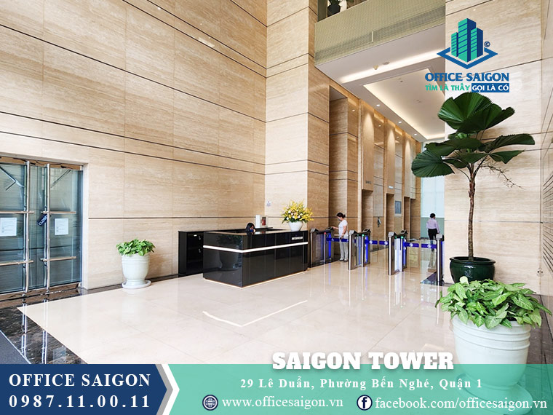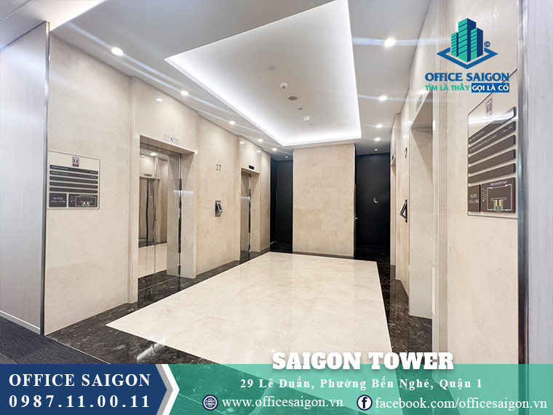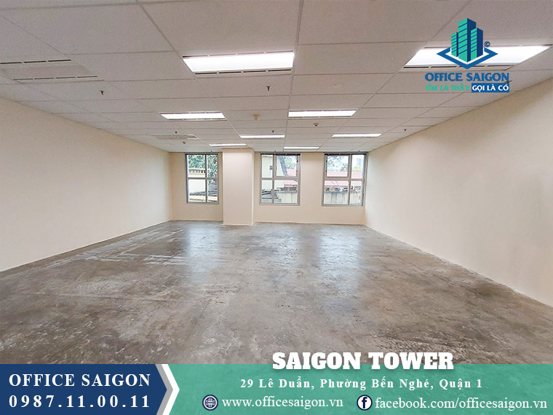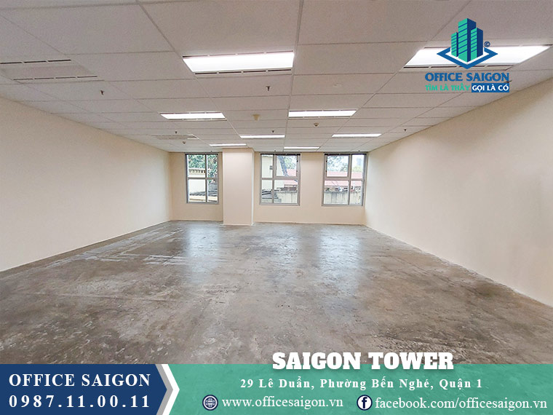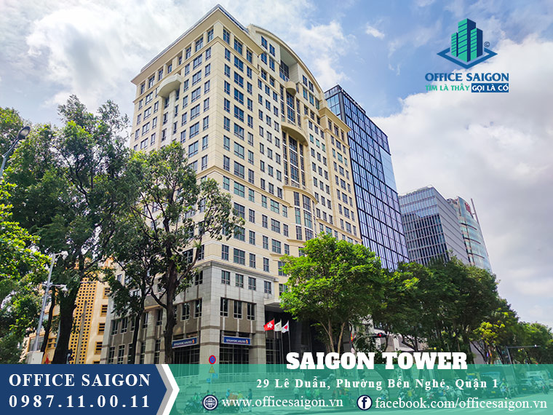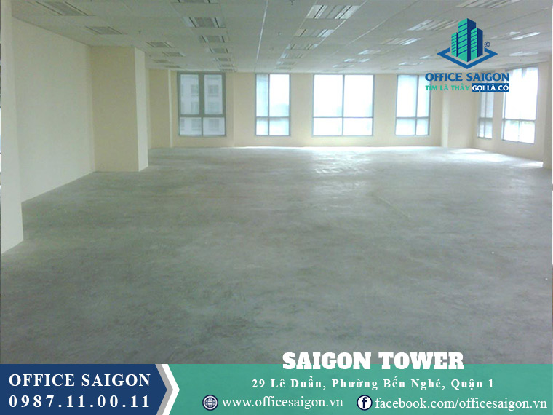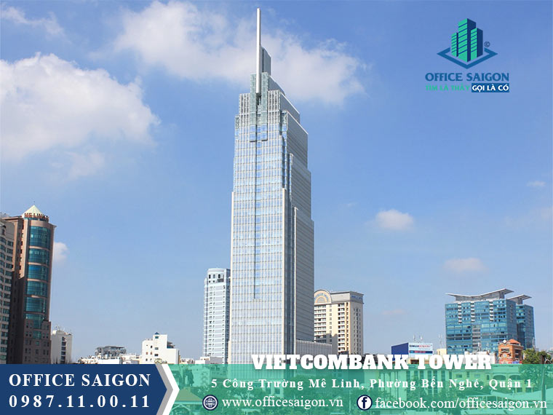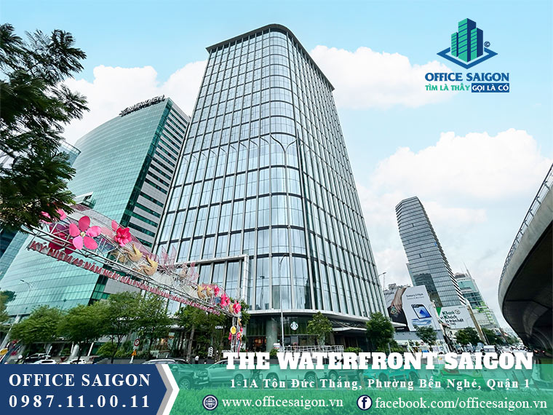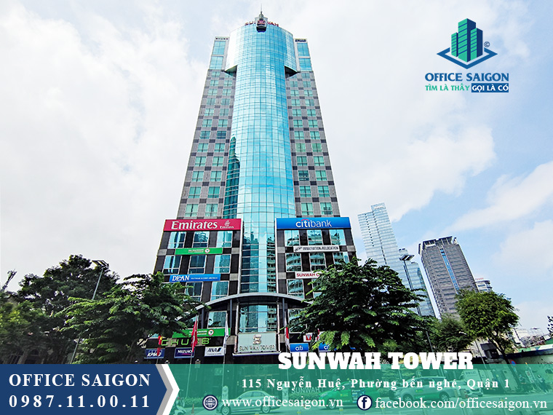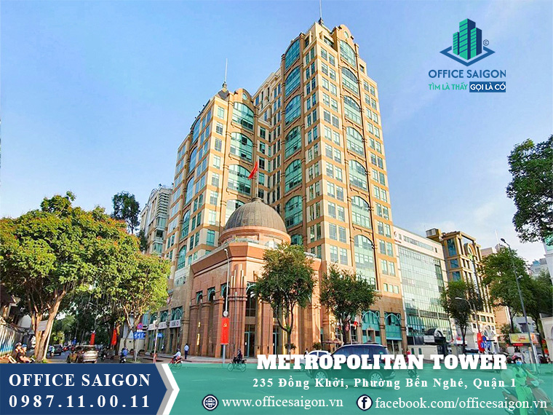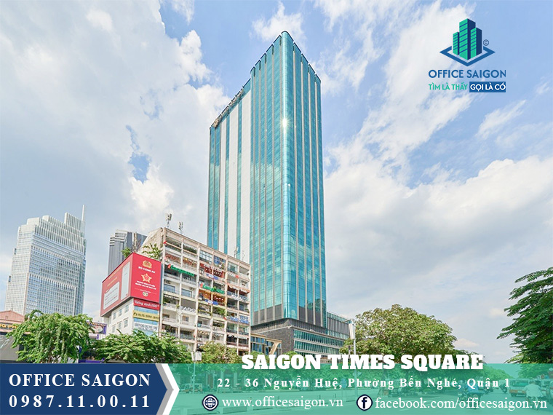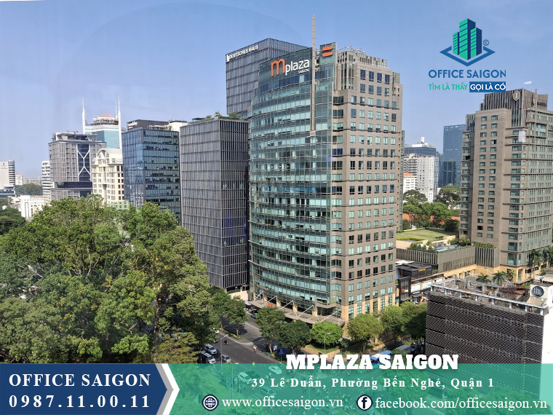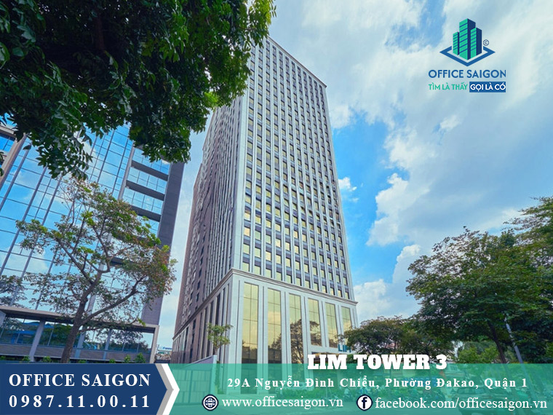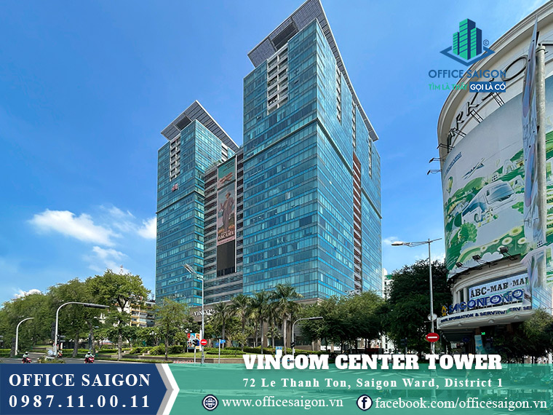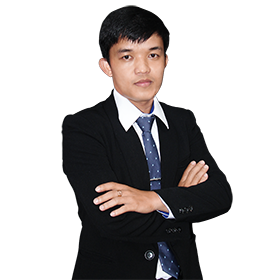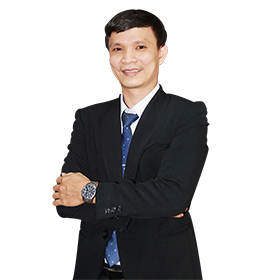Saigon Tower Le Duan Street District 1
![]() 29 Le Duan, Ben Nghe Ward, District 1
29 Le Duan, Ben Nghe Ward, District 1
Saigon Tower is a prominent office for lease building located at 29 Le Duan, Ben Nghe Ward, District 1, Ho Chi Minh City. Strategically situated at the intersection of Le Duan and Mac Dinh Chi streets, it offers tenants proximity to key diplomatic missions, including the U.S., French, British, and German consulates. This area is experiencing rapid economic growth. Saigon Tower meets the strict standards of premium Grade A offices, providing a professional working environment.
Price
$46.0/sqm
Building specifications
Detailed specifications for building Saigon Tower

19 floors + 2 basements

N/A

4 elevators


954 m2

North - West

26,500 m2

2 years

2.75 m

N/A

N/A

8h00 - 18h00 Monday to Friday
8h00 - 12h00 Saturday
*Note:The price and area of the all-inclusive office will change over time. Please contact 0987110011 for accurate advice
Estimated rental cost by area
If you haven't estimated the rental area: "Click here"
Reference interior construction costs

Other costs outside the rental price
Other costs outside the rental price may change over time

$6.5 /sqm/month

General electricity price

$0 /month

Included

$200 /month

3 months

10%

Monthly/Quarterly

Negotiable
Introducing Saigon Tower
Information about Saigon Tower
Saigon Tower is a premium-grade office building located at 29 Le Duan, Ben Nghe Ward, District 1, Ho Chi Minh City. Developed by Daibiru Corporation (Japan) and completed in 1997, it remains one of the most prestigious office buildings in the city.
Located at the strategic intersection of Le Duan and Mac Dinh Chi, the building is within walking distance of major diplomatic institutions such as the U.S., French, British, and German consulates, Saigon Tower's proximity to major roads such as Hai Ba Trung and Nam Ky Khoi Nghia ensures seamless connectivity to other business districts, hotels, restaurants, and shopping centers.making it a prime choice for multinational corporations, financial institutions, and foreign enterprises.
This is a bustling area with many banks and high-end office for lease in District 1, making it convenient for businesses to connect with new clients. Despite being in the city center, the wide road frontage and well-developed infrastructure help minimize traffic congestion.
Building specifications and design:
- Number of Storeys: 2 Basement + 19 Storeys
- Lift: 4 Lifts
- Ceiling height: 2m75
- Direction: Northwest
- Year Completed: 1997
- Typical floor: 954 sqm
- Total Lettable area: 26.500 sqm
Saigon Tower features a modern architectural design with a glass facade that allows for ample natural light. The building's infrastructure includes advanced facilities such as a centralized air conditioning system, ample parking across two basement levels, and state-of-the-art security measures, ensuring a comfortable and secure working environment.
The exterior of the building is clad in golden granite, reflecting the classic Western European architectural style. Through the sophisticated combination of materials and colors, the structure creates a luxurious and elegant working environment, embodying timeless stability.
Inside, Saigon Tower adopts a minimalist design, from color tones to interior furnishings, ensuring a modern, refined, and convenient workspace that optimizes functionality and ease of operation.
The walls of Saigon Tower are made from high-quality imported materials and designed by a team of talented Japanese architects, blending modern and neoclassical architectural styles. The column system at Saigon Tower is positioned close to the glass windows, ensuring that both sides of the walls remain mostly unaffected by column space. This maximizes the usable area for businesses renting office space.
Amenities and services at Saigon Tower
- Saigon Tower offers a premium working experience with a diverse range of internal and external amenities.
- 24/7 CCTV surveillance with high-resolution images, storing footage for 15 days, ensuring security and supporting tenants when review is needed.
- Access control system for vehicles using RFID cards, with staff coordinating vehicle movement for quick and efficient access.
- Professional security team stationed at key points, conducting continuous patrols, combined with a 24/7 camera system.
- Meeting rooms and office areas are spacious with natural lighting.
- Two basement parking levels with ample space, meeting tenants' parking needs. Maximum capacity for cars is 120, allowing overnight parking.
- The ground floor lobby includes a company directory and a professional reception area, providing credibility and prestige for tenants.
- Cleaning services for all public areas, including elevator lobbies, restrooms, and the ground floor.
- Modern cleaning equipment from TOTO, including restrooms for people with disabilities.
Traffic location of Saigon Tower
- 2-minute walk to Children's Hospital 2.
- 3-minute walk to Intercontinental Saigon Hotel.
- 2-minute motorbike ride to Duc Ba Cathedral.
- 3-minute motorbike ride to Independence Palace.
- 4-minute motorbike ride to Saigon Zoo and Botanical Gardens.
- 3-minute motorbike ride to Youth Cultural House.
- 6-minute motorbike ride to Ben Thanh Theater.
If your business is looking to rent an office in Ho Chi Minh City, please contact Office Saigon using the information below for the fastest support:
OFFICE SAIGON CO., LTD
Address: 164 Nguyen Van Thuong, Thanh My Tay Ward, Ho Chi Minh City
Hotline: 0987.11.00.11 – 0938.339.086
Email: info@officesaigon.vn – Zalo: 0987110011
Product Reviews
Rating
Buildings in the same segment as Saigon Tower


View more offices on the street District 1
Consulting team
The consulting team for office leasing has over 5 years of experience in the market

Contact
Benefits of choosing Office Saigon as your office leasing and interior design consultant.
- 1. Use AI to analyze needs and provide solutions in just 7 - 10 minutes.
- 2. Combine office search & interior design construction to save up to 30%.
- 3. Free pick-up and drop-off service throughout the process.
- 4. Gift 2 tickets for a trip to Thailand when renting or constructing from 500m2 or more.

