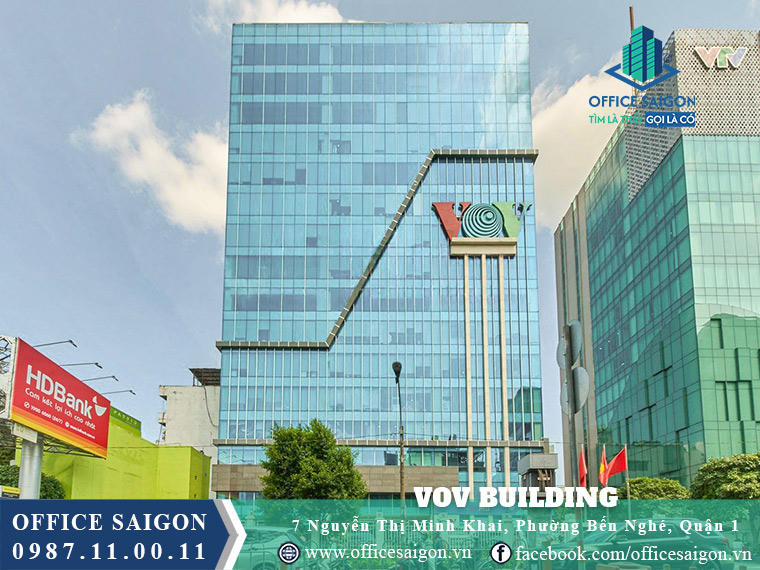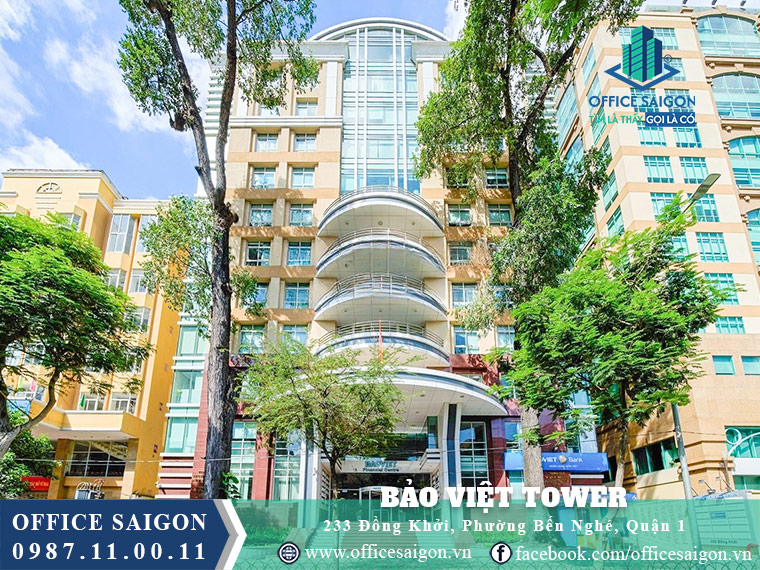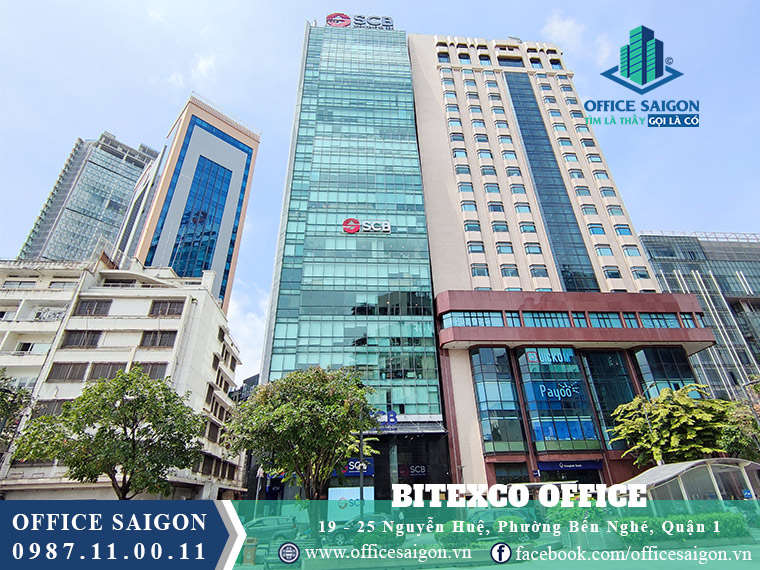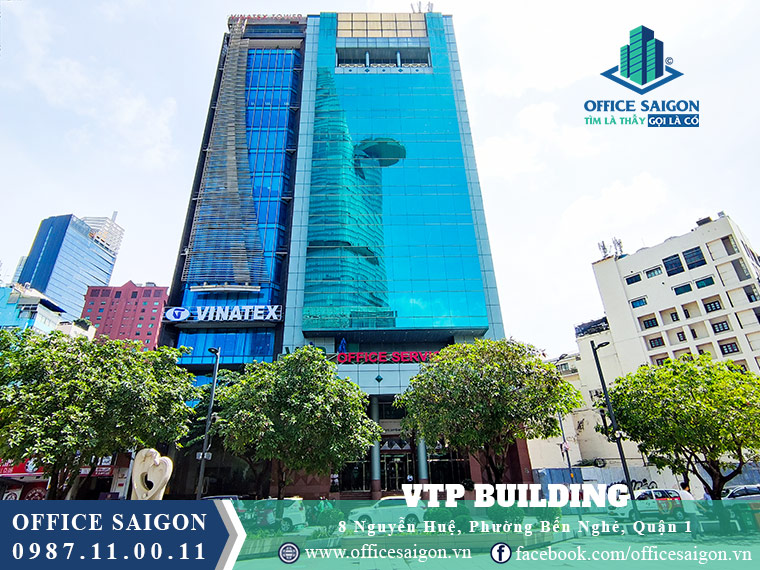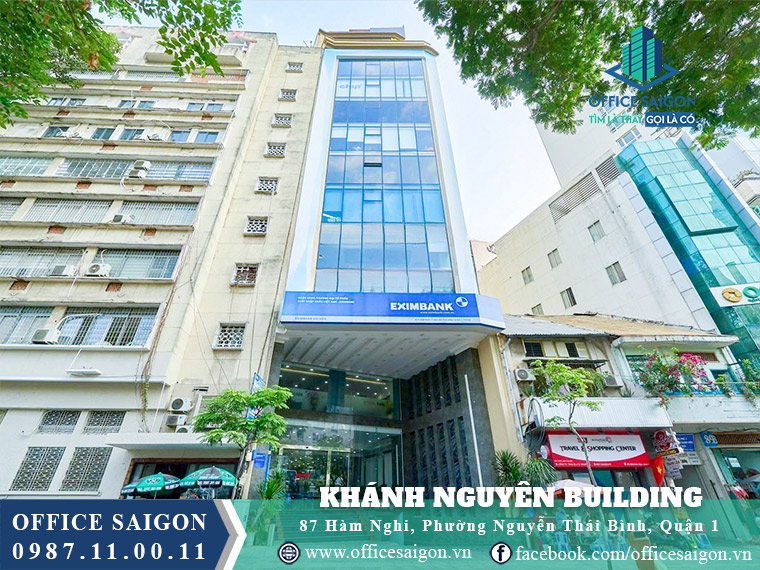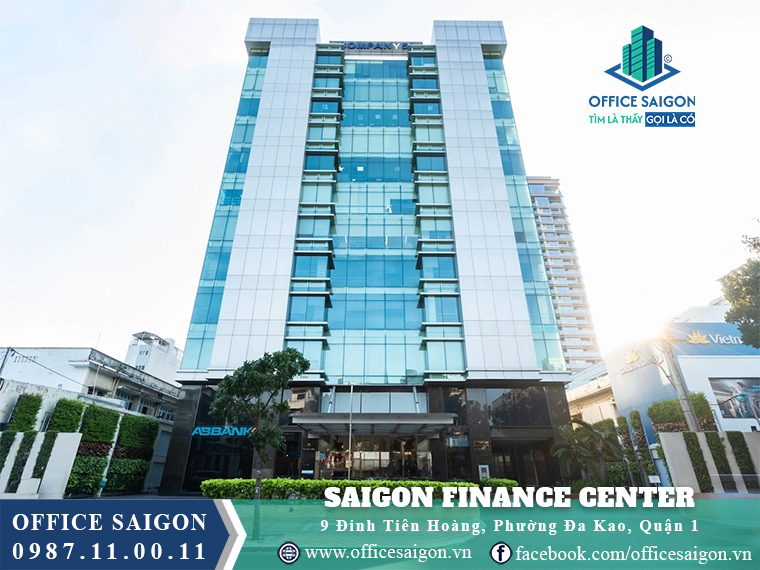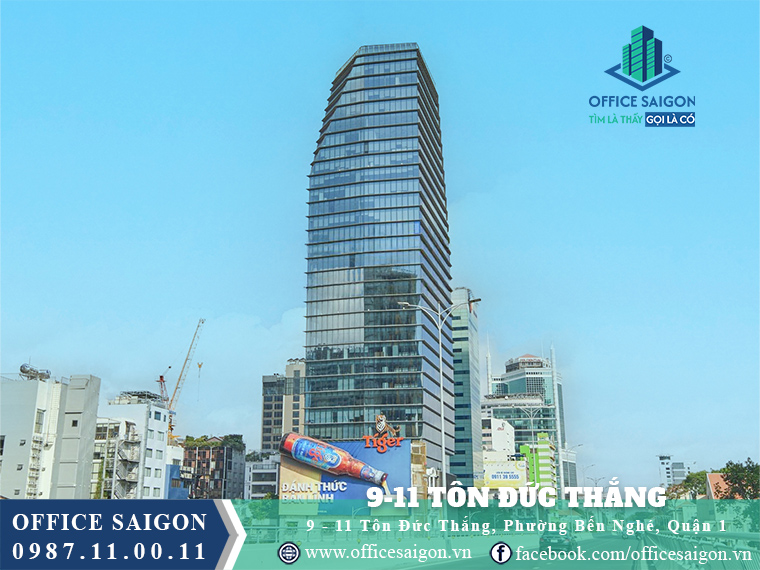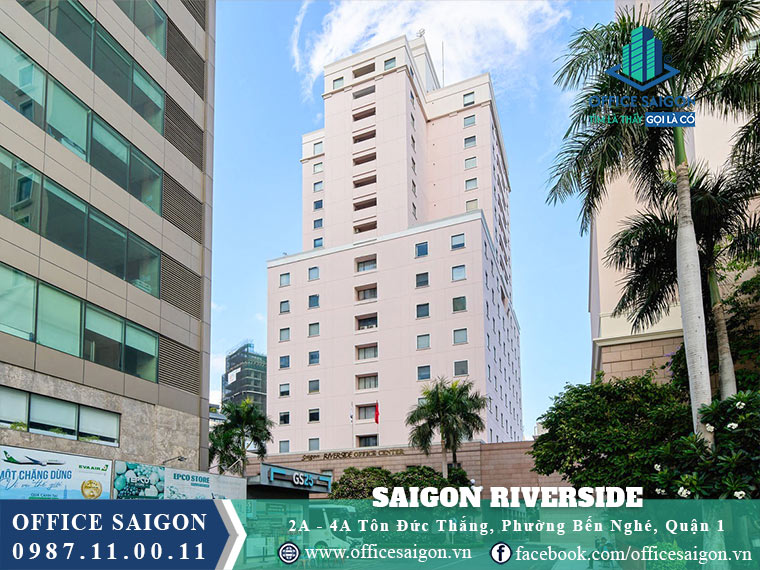PDD Building Pasteur District 1
![]() 162 Pasteur, Ben Nghe Ward, District 1
162 Pasteur, Ben Nghe Ward, District 1
PDD Building - Office for lease is located at 162 Pasteur Street, Ben Nghe Ward, District 1. Situated in one of the city's fastest-growing economic areas, businesses operating in this professional office space at PDD Building gain access to numerous potential clients. Additionally, the building attracts tenants with its high-quality services and the attentive management team.
Price
$22.0/sqm
Building specifications
Detailed specifications for building PDD Building

10 floors + 1 basements

N/A

2 elevators


350 m2

Southwest

3,000 m2

2 years

2.65 m

N/A

N/A

8h00 - 18h00 Monday to Friday
8h00 - 12h00 Saturday
*Note:The price and area of the all-inclusive office will change over time. Please contact 0987110011 for accurate advice
Estimated rental cost by area
If you haven't estimated the rental area: "Click here"
Reference interior construction costs

Other costs outside the rental price
Other costs outside the rental price may change over time

$6 /sqm/month

General electricity price

$8 /month

Included

$150 /month

3 months

10%

Monthly/Quarterly

Negotiable
Introducing PDD Building
PDD Building (Project Design and Development) is located at 162 Pasteur Street, Ben Nghe Ward, District 1. Designed to meet high standards for professional office buildings, PDD Building offers easy access from Pasteur Street to District 3, Phu Nhuan, Binh Thanh, and major roads such as Ly Tu Trong, Nguyen Du, and Le Thanh Ton. PDD Building, an office for lease in district 1, features a distinctive facade with a grid of square windows that bring natural light into every workspace.
The building is developed by Norfolk Group (Australia), an international corporation with a strong presence in real estate investment, development, and management across Vietnam and Australia.
PDD Building was inaugurated in 1994 and was the tallest building in Ho Chi Minh City at that time. With its modern office architecture, the building remains a top choice for many businesses today.
The building strikes a balance between practicality and prestige: offering spacious floor plates, professional appearance, and a prime central location - ideal for small/medium enterprises, financial institutions, or corporate tenants seeking affordability without compromising on essential services.
Building specifications and design
- Number of Storeys: 1 Basement + 10 Storeys
- Lift: 2 Lifts
- Ceiling height: 2m65
- Direction: Sourthwest
- Year Completed: 2009 - 2010
- Typical floor: 350 sqm
- Total Lettable area: 3.000 sqm
The office floors at PDD Building are designed with a square layout and intelligently placed columns, allowing for flexible partitioning of space. In addition, the ceiling and wall systems are made of water-resistant and fireproof materials, ensuring maximum safety for all businesses operating within.
PDD Building stands out with its striking façade, blending concrete and tempered glass to create a distinctive look compared to surrounding office towers. Each office floor is equipped with large windows, providing ample natural light that enhances workplace comfort while reducing electricity usage for tenants.
Amenities and services at PDD Building
- PDD Building is equipped with premium elevators offering fast and efficient transportation throughout the tower.
- A comprehensive 24/7 CCTV surveillance system is installed across all office areas, ensuring maximum security for businesses operating within the building. A 24/7 security team is stationed throughout the building, ensuring safety and peace of mind.
- The central air-conditioning system provides rapid cooling while optimizing energy efficiency.
- A backup generator with 100% capacity ensures uninterrupted operations in the event of a power outage.
- The building also features high-speed internet connectivity, a modern waste and water treatment system that meets environmental standards, and anti-glare, energy-saving tube lighting.
- Fire safety is ensured with a full fire alarm system, fire extinguishers on every floor, and well-placed emergency stairwells connecting each level of the building.
- The management team at PDD Building is professional and dedicated, always available during office hours to promptly support tenants.
- The ground-floor lobby is elegantly designed, complemented by a well-trained and courteous reception staff.
- The building offers spacious car parking in front and a well-ventilated basement with ample capacity for motorbikes used by office tenants.
- Daily cleaning and waste collection services are carried out to maintain a clean and hygienic office environment.
Traffic location of PDD Building
- About a 3-minute walk from the Saigon Opera House
- About a 3-minute walk from the nearest bus station
- About a 2-minute walk from Notre-Dame Cathedral
- About a 5-minute drive from Independence Palace
- About a 2-minute drive from the Central Post Office of Ho Chi Minh City
If your business is looking to rent an office in Ho Chi Minh City, please contact Office Saigon using the information below for the fastest support:
OFFICE SAIGON CO., LTD
Address: 164 Nguyen Van Thuong, Thanh My Tay Ward, Ho Chi Minh City
Hotline: 0987.11.00.11 – 0938.339.086
Email: info@officesaigon.vn – Zalo: 0987110011
Product Reviews
Rating
Buildings in the same segment as PDD Building


View more offices on the street District 1
Consulting team
The consulting team for office leasing has over 5 years of experience in the market

Contact
Benefits of choosing Office Saigon as your office leasing and interior design consultant.
- 1. Use AI to analyze needs and provide solutions in just 7 - 10 minutes.
- 2. Combine office search & interior design construction to save up to 30%.
- 3. Free pick-up and drop-off service throughout the process.
- 4. Gift 2 tickets for a trip to Thailand when renting or constructing from 500m2 or more.

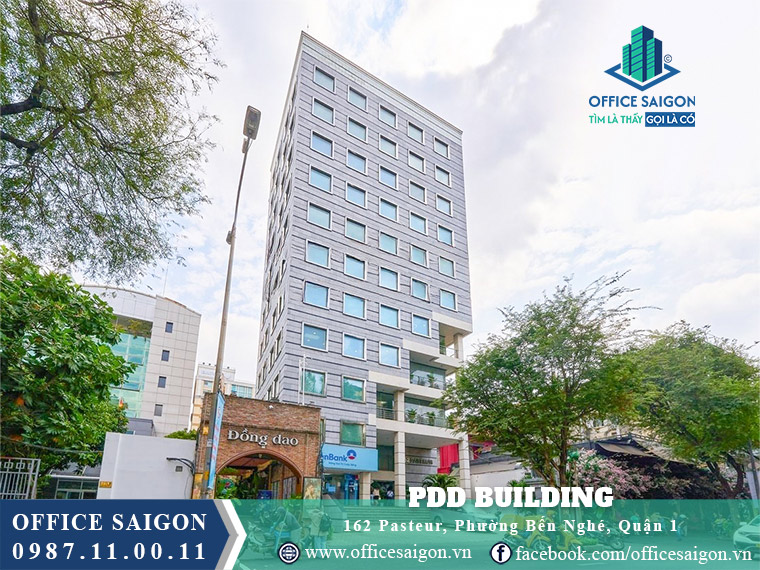
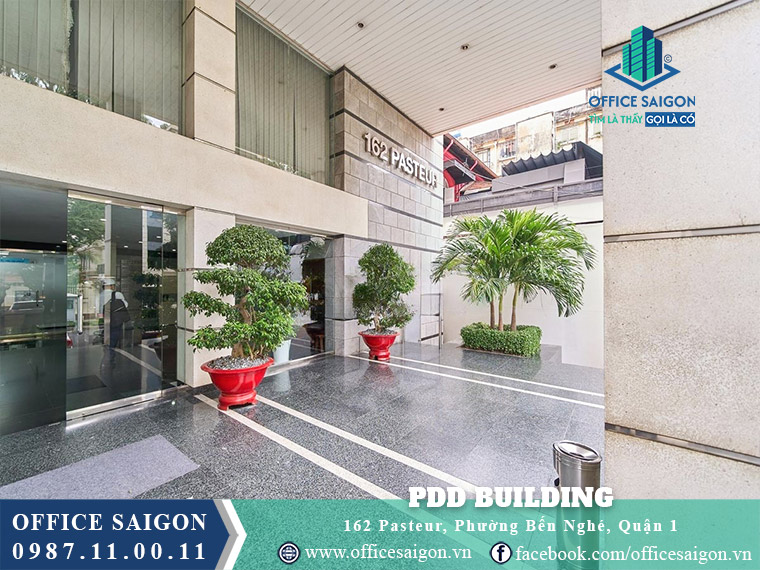
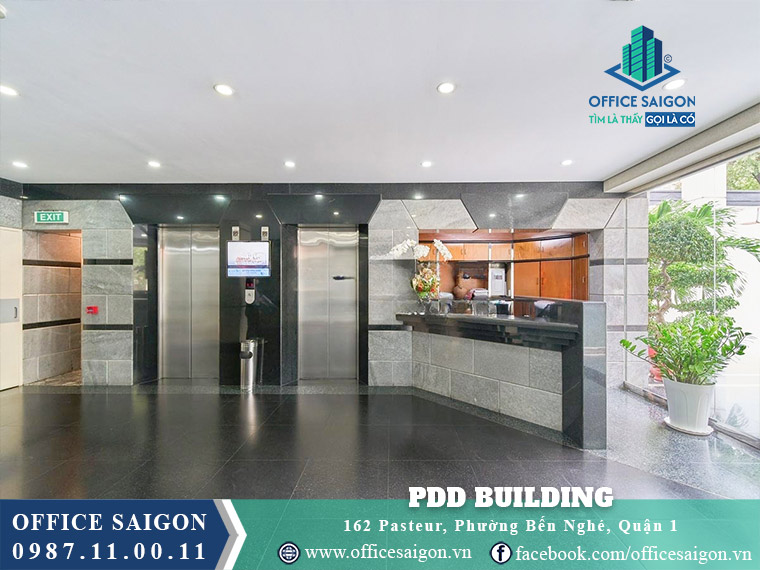
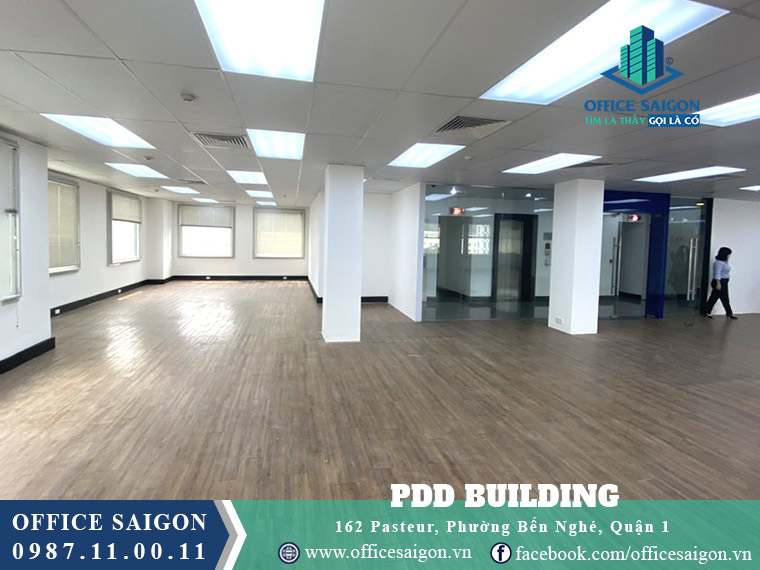
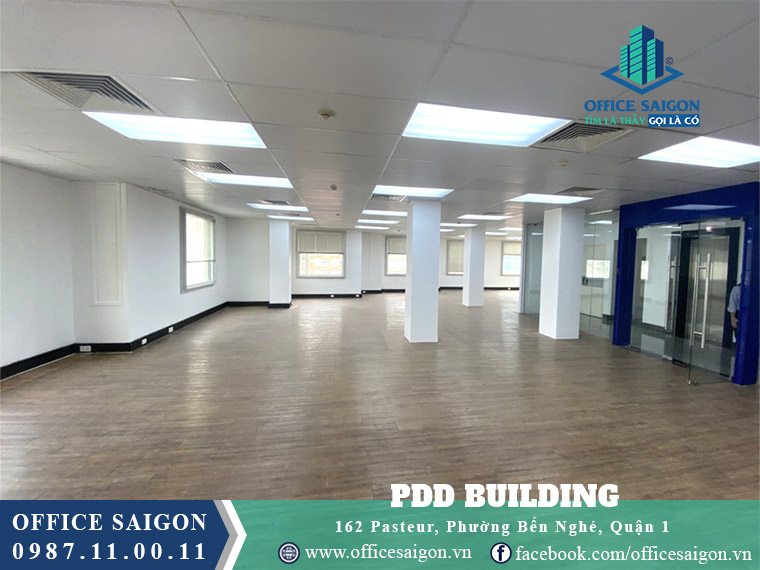
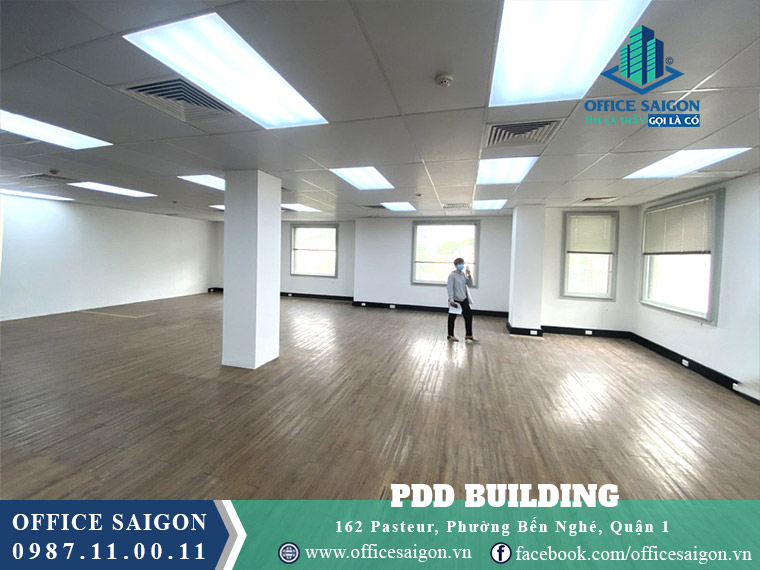

.jpg)
.jpg)
