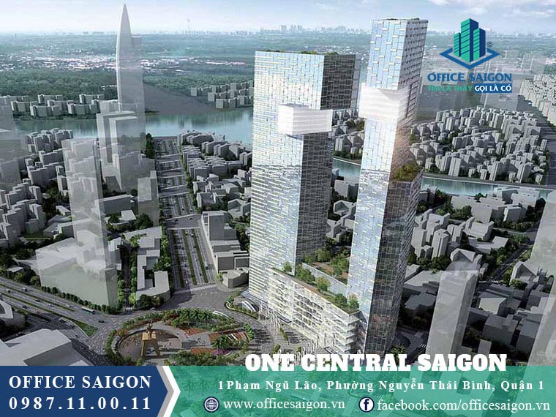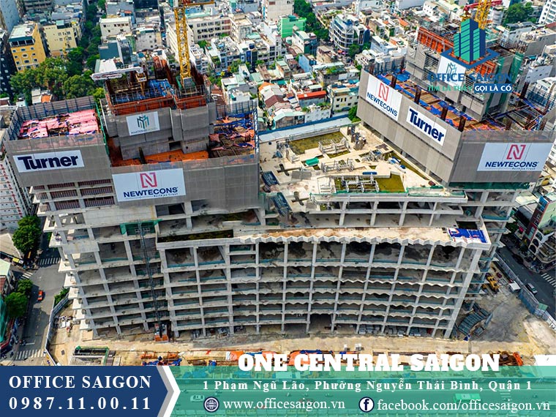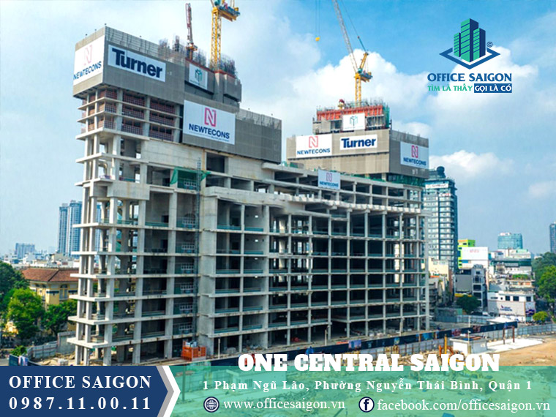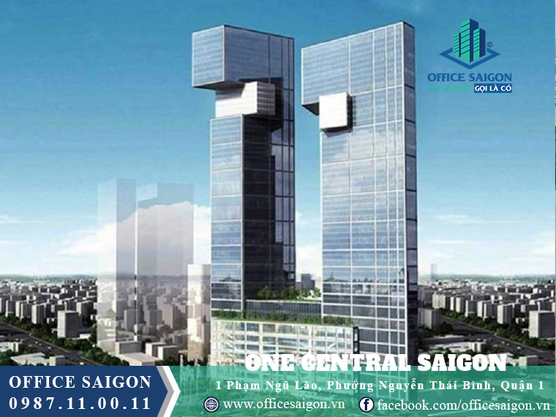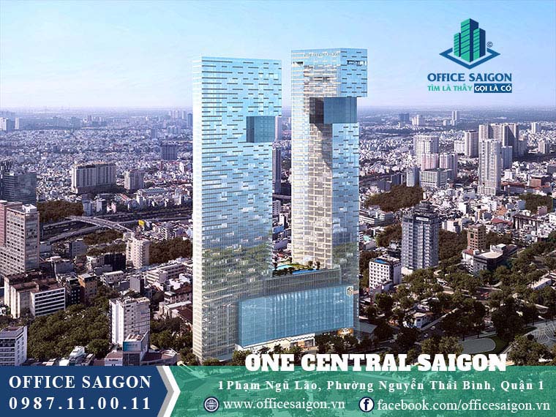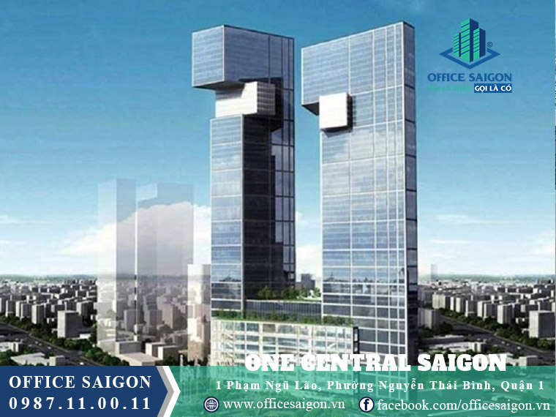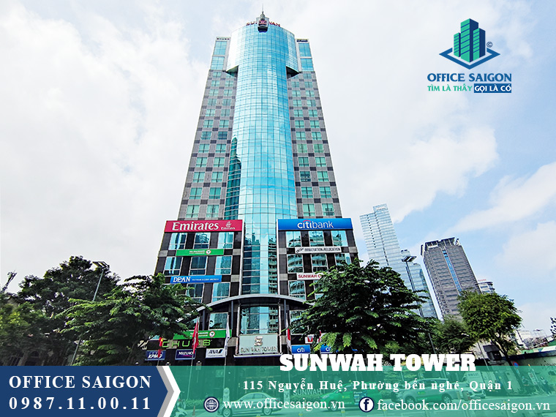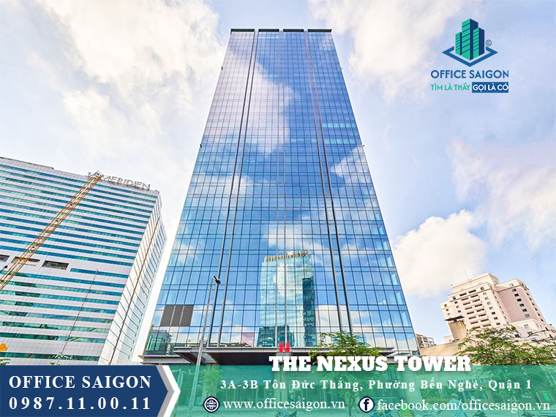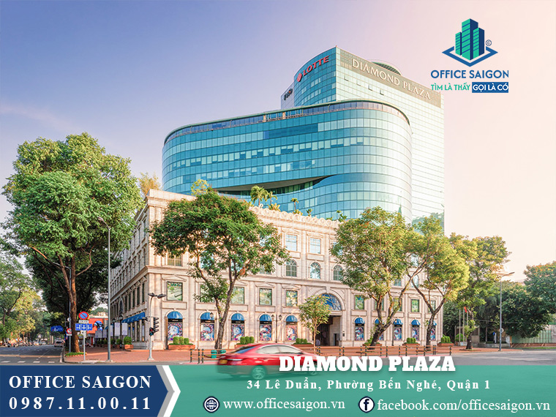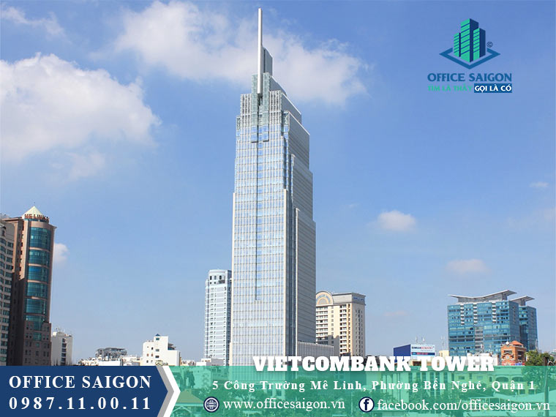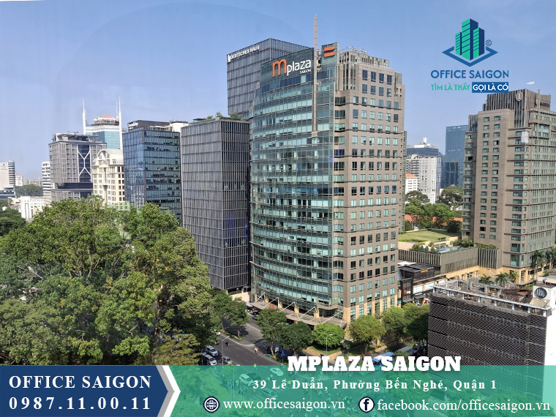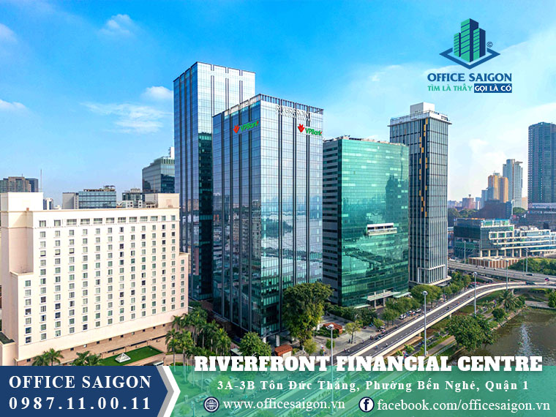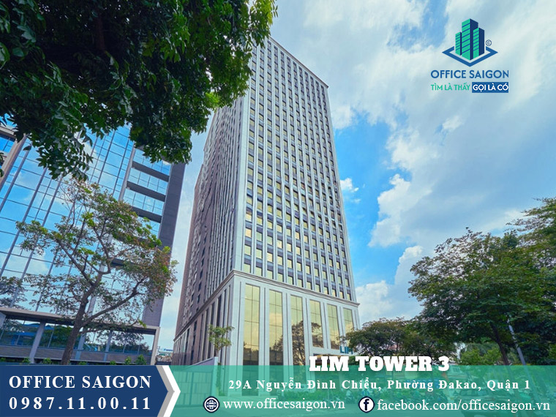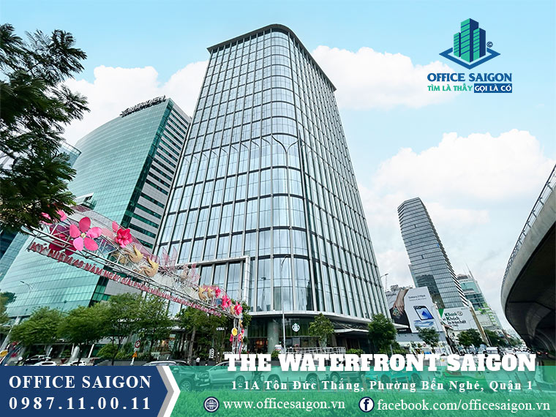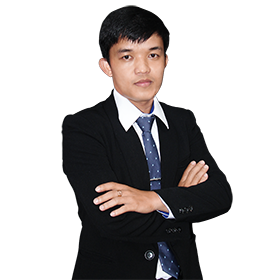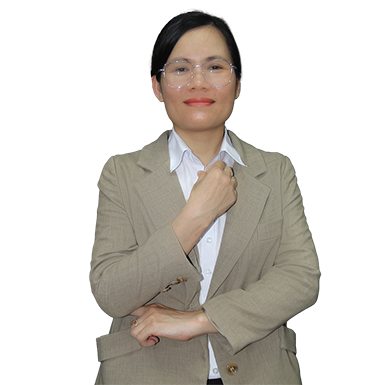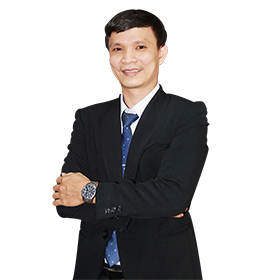One Central Saigon Pham Ngu Lao Street District 1
![]() 1 Pham Ngu Lao, Nguyen Thai Binh Ward, District 1
1 Pham Ngu Lao, Nguyen Thai Binh Ward, District 1
The One Central Saigon office for lease building is located at 1 Pham Ngu Lao, Nguyen Thai Binh Ward, District 1. This project features two towers, situated in the bustling core of District 1, within the prestigious "Ben Thanh Golden Quadrangle," home to numerous high-end office buildings. Developed to Grade A office standards, One Central Saigon is poised to become a prime office for lease destination for reputable domestic and international businesses.
Price
Liên hệ
Building specifications
Detailed specifications for building One Central Saigon

55 floors + 3 basements

N/A

N/A elevators


m2

North

180,000 m2

2 years

2,7 m

N/A

N/A

8h00 - 18h00 Monday to Friday
8h00 - 12h00 Saturday
*Note:The price and area of the all-inclusive office will change over time. Please contact 0987110011 for accurate advice
Estimated rental cost by area
If you haven't estimated the rental area: "Click here"
Reference interior construction costs

Other costs outside the rental price
Other costs outside the rental price may change over time

$N/A /sqm/month

General electricity price

$N/A /month

N/A

$N/A /month

N/A months

10%

Monthly/Quarterly

Negotiable
Introducing One Central Saigon
Information about The One Central Saigon
The One Central Saigon building (formerly known as The Spirit of Saigon) is located at 1 Pham Ngu Lao Street, Nguyen Thai Binh Ward, District 1. Not only does it boast a prime location directly opposite Ben Thanh Market, but it also features frontage on four key and high-value streets in District 1: Pham Ngu Lao, Calmette, Le Thi Hong Gam, and Pho Duc Chinh.
The One Central Saigon project is developed by Masterise Homes. Initially, this Grade A office project was entrusted to Bitexco Group for construction in 2011, with an expected completion date in 2015. However, after multiple delays, the project resumed in 2019 with Coteccons as the main contractor and was completed in 2024.
This project boasts an investment of approximately $500 million and offers top-tier 6-star amenities, presenting vast potential opportunities for businesses.
Building specifications and design
- Number of Storeys: 3 Basement + 55 Storeys
- Lift: Updating
- Ceiling height: 2m7
- Direction: North
- Year Completed: 2024
- Typical floor: N/A
- Total Lettable area: 180.000 sqm
The standout feature of The One Central Saigon lies in its sophistication and luxury, uniquely incorporating the imagery of two legendary dragons from national culture. One Central Saigon is a high-end mixed-use development, seamlessly integrating premium residential apartments, Grade A office space for lease in District 1, and a world-class commercial center.
The One Central Saigon building has a total floor area of approximately 180,000m². Tower 1 consists of a hotel area covering thousands of square meters and office space for lease, making it a prominent office for lease in District 1. Tower 2 houses luxury apartments totaling 58,400m², while the remaining space is dedicated to amenities and a commercial center.
The building’s walls are constructed from reinforced concrete, ensuring structural integrity and fire resistance. The column system of One Central Saigon is wrapped in high-durability materials, designed in a modern style, and strategically arranged to maximize open and spacious work environments.
Amenities and services at The One Central Saigon
- The building is managed by Savills, a globally recognized name in property management, ensuring smooth operations, tenant support services, and high-quality maintenance.
- 24/7 Security system: Surveillance cameras are strategically placed throughout the building to ensure safety. Professional and friendly security personnel monitor access cards, maintaining security and privacy.
- Spacious lobby: Designed with premium materials, the lobby features modern decor, ample seating, and dedicated workspaces.
- Professional reception team: Always available to welcome and assist visitors.
- Conference facilities: A large auditorium equipped with LED screens, advanced sound and lighting systems, and high-speed internet, catering to conferences, seminars, and corporate training.
- Parking facility: Three basement levels accommodate over 1,000 motorbikes and 500 cars with an intelligent and secure parking management system.
- Retail & amenities hub: The commercial podium offers a variety of conveniences, including retail stores, supermarkets, restaurants, cafés, spas, a gym, a swimming pool, and an entertainment zone for tenants and visitors.
Traffic location of The One Central Saigon
- 3 minutes to 23/9 Park.
- 5 minutes to Ben Van Don.
- 5 minutes to Nguyen Hue Walking Street.
- 5 minutes by car to the entrance of the Thu Thiem Tunnel, convenient for traveling to District 2 and the new Thu Duc City.
- 8-minute motorbike ride to the Independence Palace.
- 8-minute drive to the Saigon Opera House.
- 4-minute walk to Ben Thanh Market.
- 7-minute motorbike ride to Nha Rong Wharf.
If your business is looking to rent an office in Ho Chi Minh City, please contact Office Saigon using the information below for the fastest support:
OFFICE SAIGON CO., LTD
Address: 164 Nguyen Van Thuong, Thanh My Tay Ward, Ho Chi Minh City
Hotline: 0987.11.00.11 – 0938.339.086
Email: info@officesaigon.vn – Zalo: 0987110011
Product Reviews
Rating
Buildings in the same segment as One Central Saigon


View more offices on the street District 1
Consulting team
The consulting team for office leasing has over 5 years of experience in the market

Contact
Benefits of choosing Office Saigon as your office leasing and interior design consultant.
- 1. Use AI to analyze needs and provide solutions in just 7 - 10 minutes.
- 2. Combine office search & interior design construction to save up to 30%.
- 3. Free pick-up and drop-off service throughout the process.
- 4. Gift 2 tickets for a trip to Thailand when renting or constructing from 500m2 or more.

