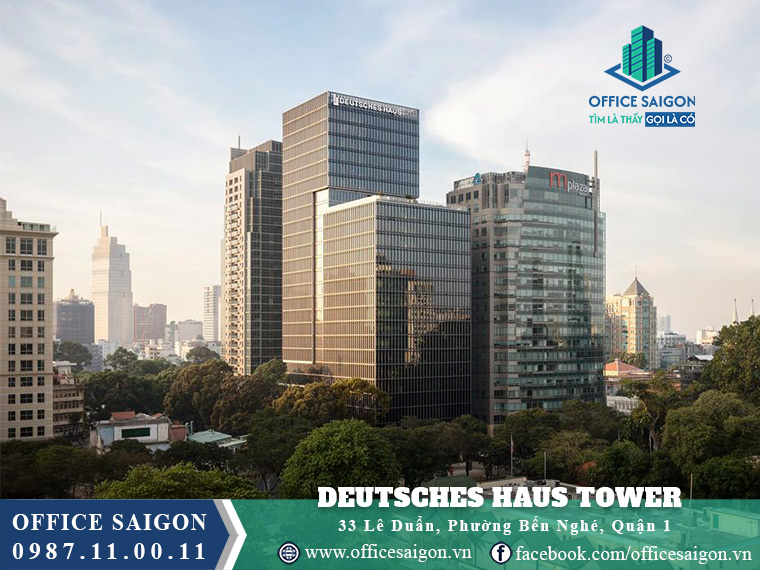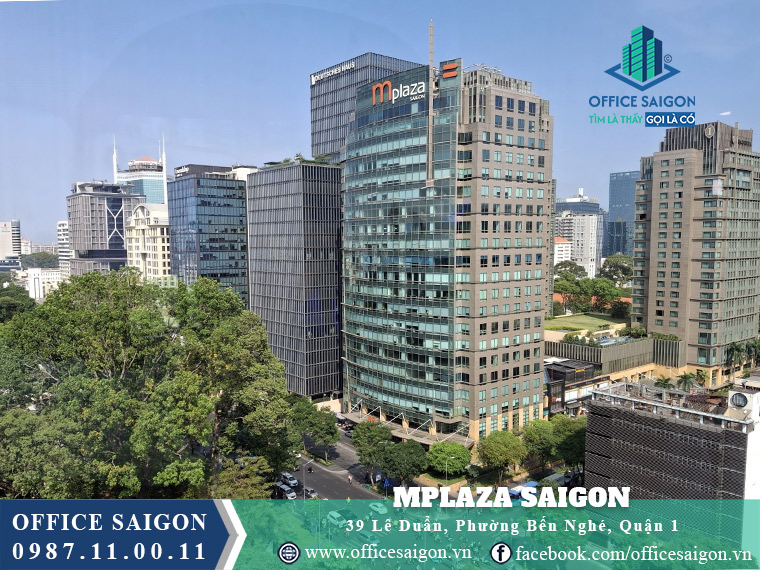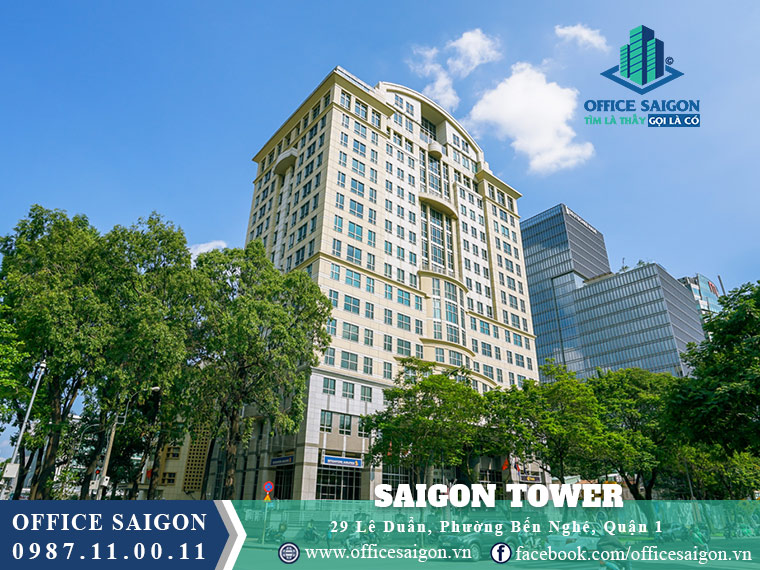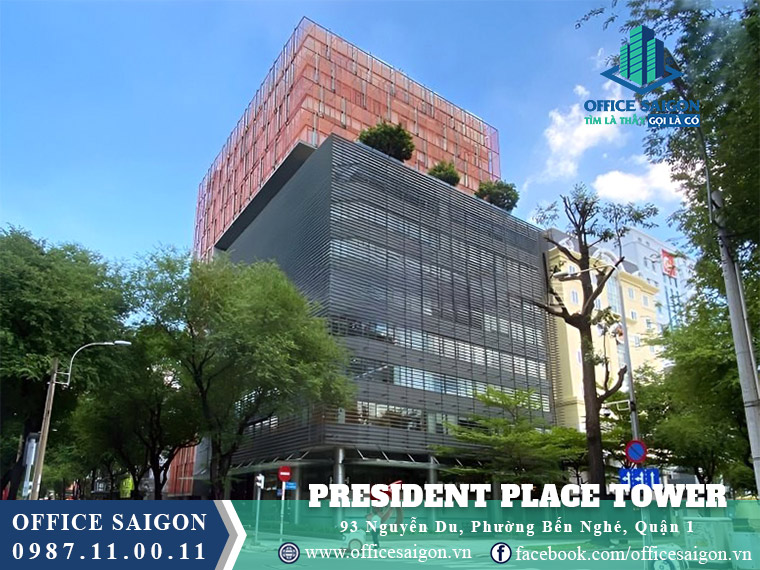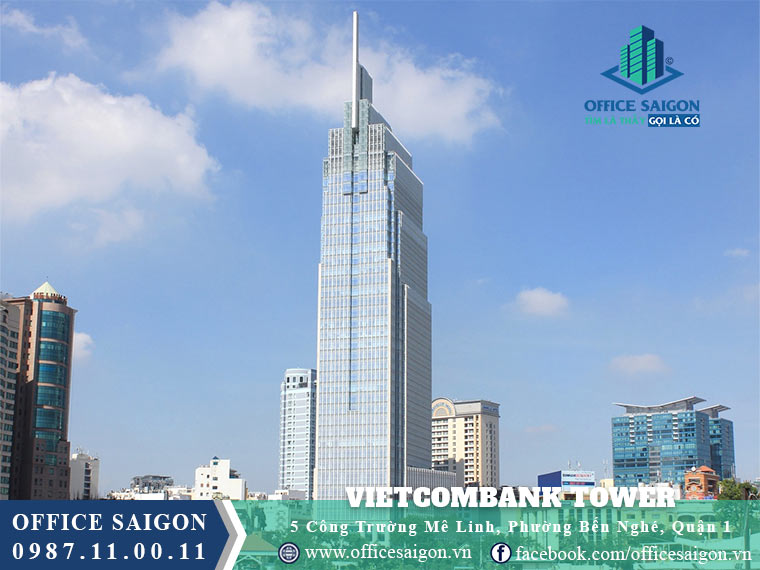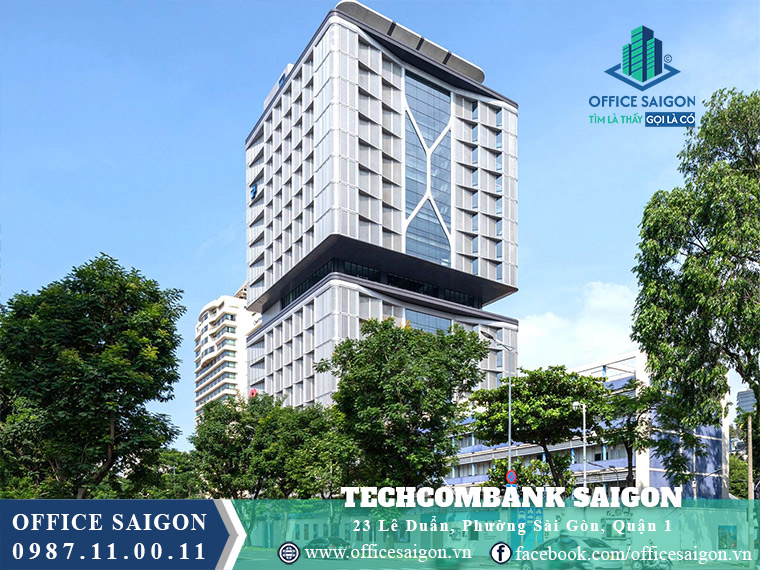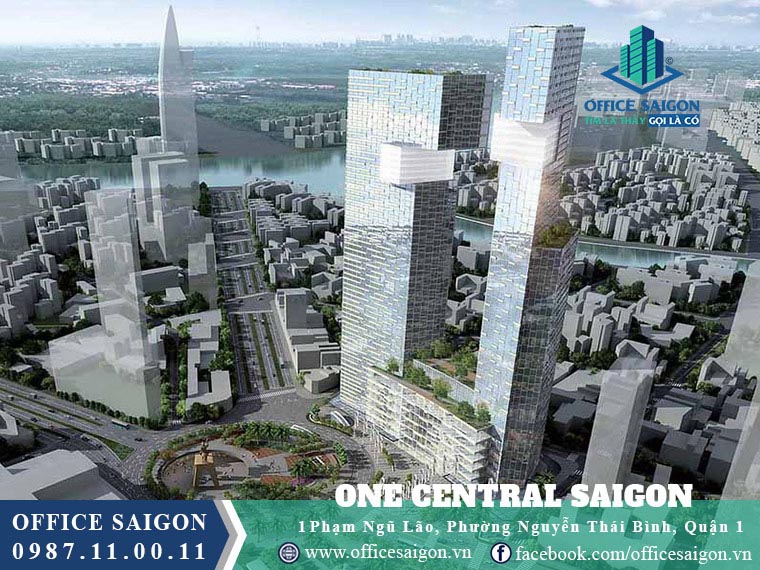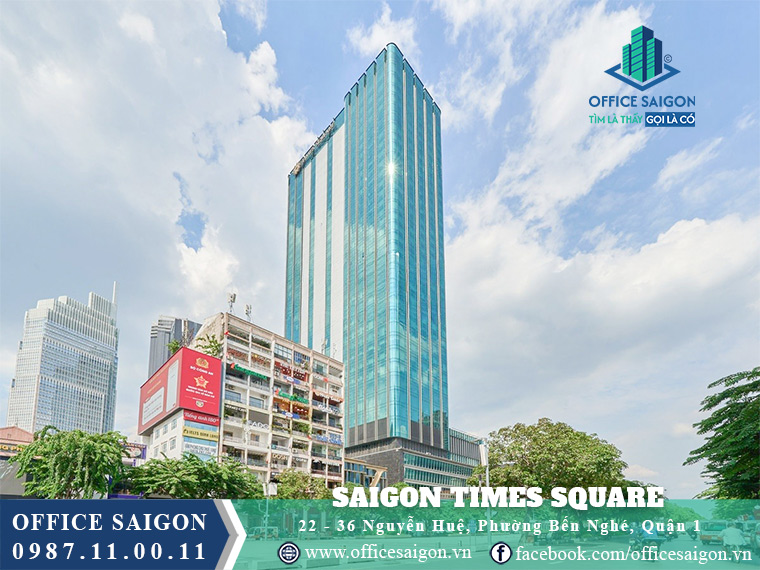The Nexus Tower Ton Duc Thang Street District 1
![]() 3A - 3B Ton Duc Thang, Ben Nghe Ward, District 1
3A - 3B Ton Duc Thang, Ben Nghe Ward, District 1
The Nexus Tower is a premium office for lease building located at 3A – 3B Ton Duc Thang, Ben Nghe Ward, District 1, Ho Chi Minh City. With a prime location in the city center, benefiting from excellent connectivity to key business districts, The Nexus Tower offers a diverse range of office spaces, catering to small and medium-sized enterprises as well as large corporations. This is part of a high-end office leasing project, designed to meet the needs of businesses seeking modern, professional, and flexible workspaces.
Price
$60.0/sqm
Building specifications
Detailed specifications for building The Nexus Tower

35 floors + 5 basements

N/A

12 elevators


1,250 m2

South East

31,572 m2

2 years

2.7 m

N/A

N/A

8h00 - 18h00 Monday to Friday
8h00 - 12h00 Saturday
*Note:The price and area of the all-inclusive office will change over time. Please contact 0987110011 for accurate advice
Estimated rental cost by area
If you haven't estimated the rental area: "Click here"
Reference interior construction costs

Other costs outside the rental price
Other costs outside the rental price may change over time

$6.5 /sqm/month

General electricity price

$25 /month

N/A

$250 /month

3 months

10%

Monthly/Quarterly

Negotiable
Introducing The Nexus Tower
Information about The Nexus Tower
The Nexus Tower is a prestigious Grade A office building located at 3A-3B Ton Duc Thang, Ben Nghe Ward, District 1, Ho Chi Minh City. Strategically situated along the Saigon River, the tower boasts a prime frontage on Ton Duc Thang Street, a key thoroughfare in the city's urban development plan. The Nexus Tower consists of 3 buildings divided into 2 main zones are 1A and 1B
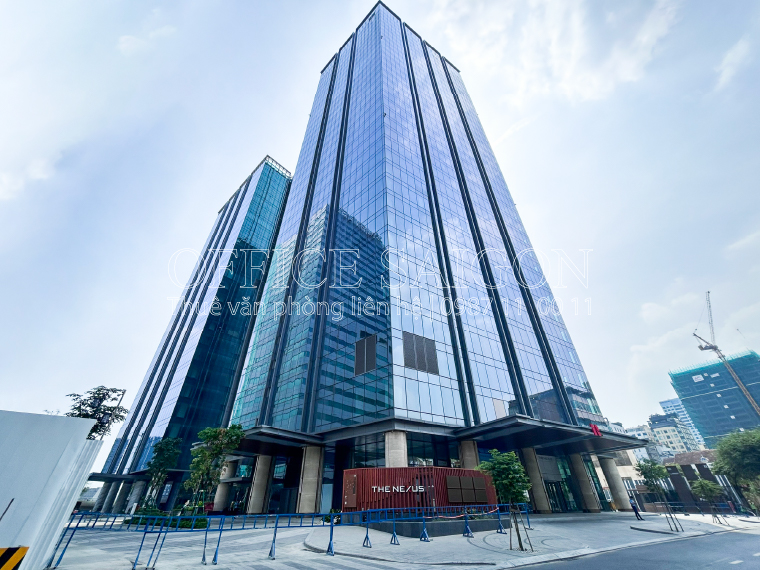
- Zone 1A: Comprises a tower of office spaces for lease and a residential tower with luxury apartments overlooking the Saigon River.
- Zone 1B: Features premium office spaces, benefiting from a prime riverside location and direct access to the extended Le Loi Boulevard, which is planned to become a pedestrian-friendly green space.
The Nexus project is developed by Viet Capital Real Estate (VCRE) REFICO, a reputable real estate company known for its highly experienced international management team. As a prominent office for lease in District 1, the project follows strict Grade A office standards, ensuring premium quality construction and design. Construction began in August 2017 and has been progressing rigorously. The Nexus Tower was completed and became operational by the fourth quarter of 2023.
Building specifications and design
- Number of Storeys: 5 Basements + 35 Storeys
- Lift: 12 Lifts
- Ceiling height: 2m7
- Direction: Southeast
- Year Completed: 2023
- Typical floor: 1.250 sqm
- Total Lettable area: 31.572 sqm
The Nexus Tower is designed with a strong emphasis on sustainability and environmental responsibility. The walls are constructed using durable, locally sourced materials, ensuring high quality while minimizing chemical and pollutant emissions. The structural columns are positioned near the corners to maximize usable office space for tenants. Additionally, the building features premium ceramic tiles with elegant, neutral colors, enhancing light reflection for a brighter and more comfortable office environment.
Moreover, the Nexus Tower features a modern architectural design that harmoniously blends aesthetics with functionality. Its strategic location along the Saigon River provides tenants with scenic views and easy access to various amenities and services. The building is equipped with advanced facilities, including high-speed elevators, a central air conditioning system, and state-of-the-art security measures, ensuring a comfortable and secure working environment.
Amenities and services at The Nexus Tower
- 24/7 security at all exits with a surveillance camera system in crowded areas. Entry control gate at the ground floor lobby with a registration system for visitors.
- High-end lobby area covering 500m², doubling the main lobby space with a revolving door system, reception area & digital display screen.
- Exclusive gym for tenants, spanning 450m² inside the building.
- Nexus Plaza, covering 1,000m², offers high-quality dining services and serves as an ideal venue for events. Additionally, it is a perfect space for networking, collaboration, and innovation.
- 5 basement parking levels (B1, B2, B3, B4, B5) with a smart parking management system.
- Nexus Plaza, with an open space of 1,000m² between the office towers, will be an exciting venue for activities catering to the multinational tenant community and visitors in the area.
- A shopping center is located on the first floor, featuring famous brands and high-end dining & entertainment areas.
Traffic location of The Nexus Tower
- A 15-minute walk to the Ho Chi Minh City Opera House.
- An 8-minute motorbike ride to Saigon Duc Ba Cathedral.
- A 7-minute motorbike ride to Ben Thanh Market.
- An 11-minute walk to Bach Dang Wharf.
- A 6-minute motorbike ride to Ba Son Bridge.
- A 6-minute motorbike ride to Nguyen Hue Walking Street.
- A 5-minute motorbike ride to Bitexco Financial Tower.
If your business is looking to rent an office in Ho Chi Minh City, please contact Office Saigon using the information below for the fastest support:
OFFICE SAIGON CO., LTD
Address: 164 Nguyen Van Thuong, Thanh My Tay Ward, Ho Chi Minh City
Hotline: 0987.11.00.11 – 0938.339.086
Email: info@officesaigon.vn – Zalo: 0987110011
Product Reviews
Rating
Buildings in the same segment as The Nexus Tower


View more offices on the street District 1
Consulting team
The consulting team for office leasing has over 5 years of experience in the market

Contact
Benefits of choosing Office Saigon as your office leasing and interior design consultant.
- 1. Use AI to analyze needs and provide solutions in just 7 - 10 minutes.
- 2. Combine office search & interior design construction to save up to 30%.
- 3. Free pick-up and drop-off service throughout the process.
- 4. Gift 2 tickets for a trip to Thailand when renting or constructing from 500m2 or more.

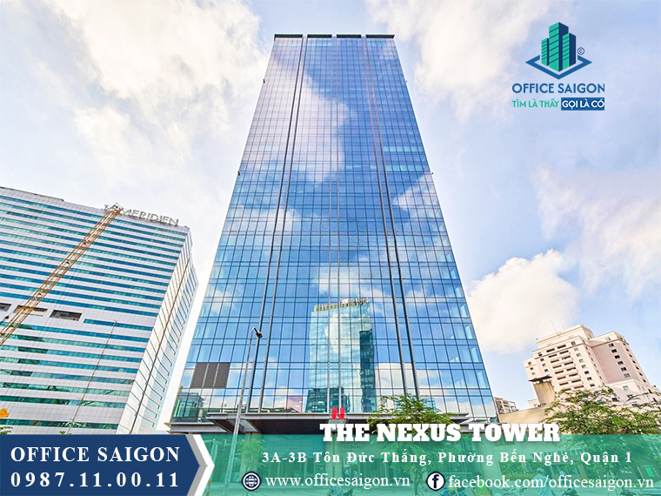
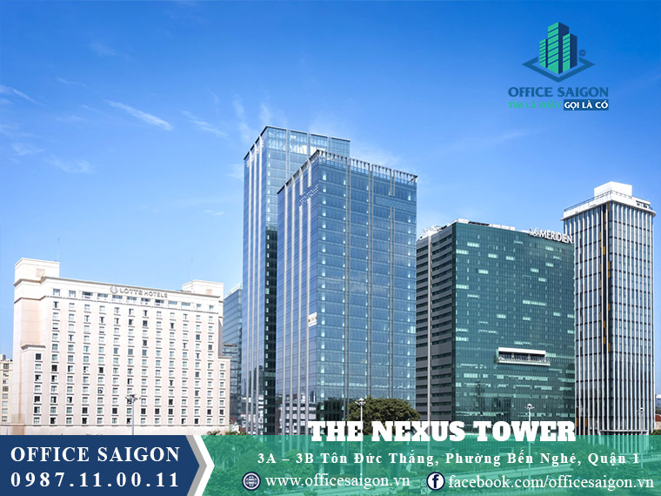
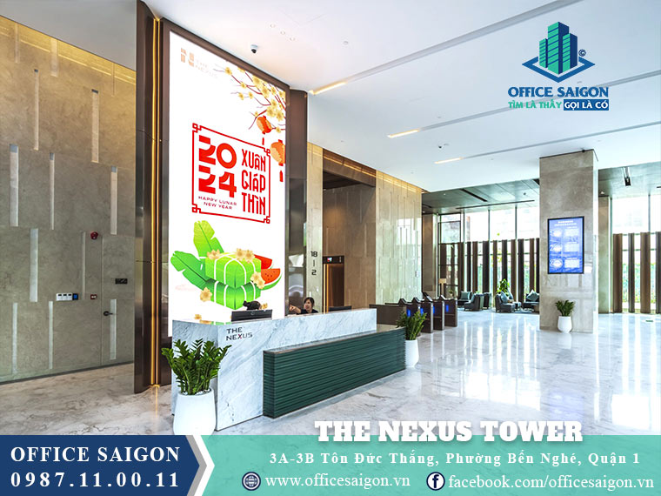
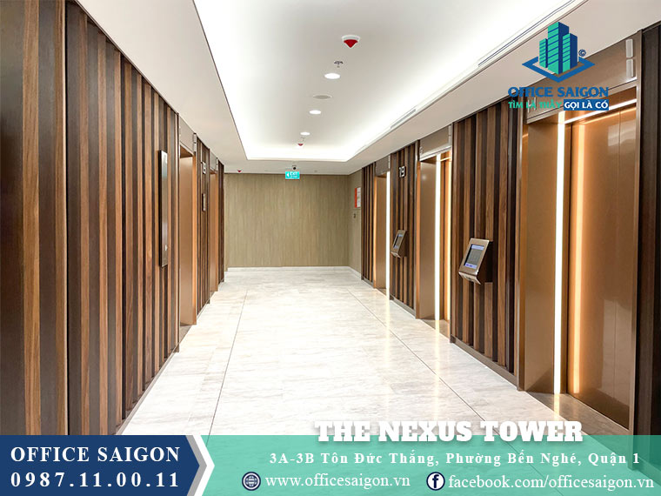
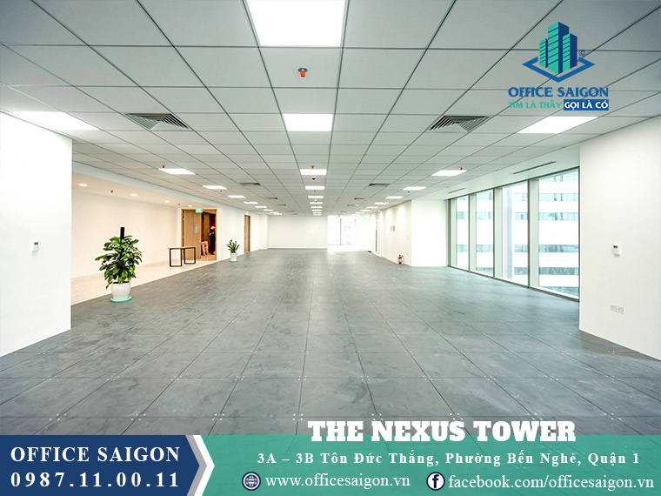
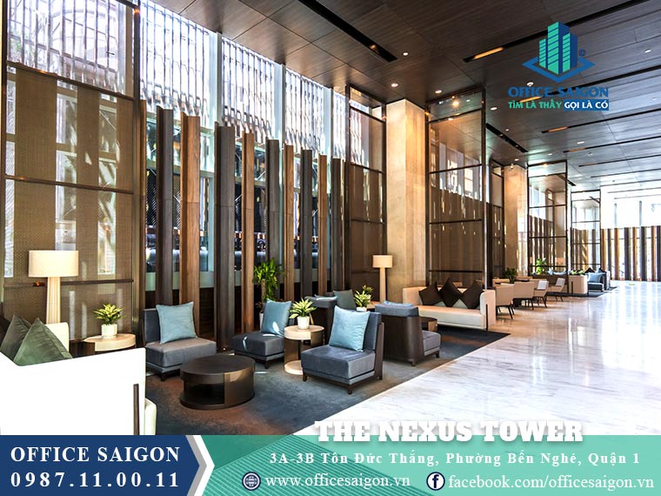
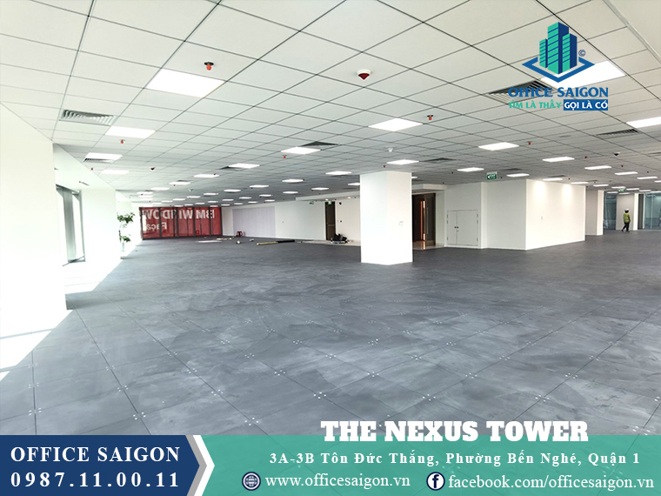
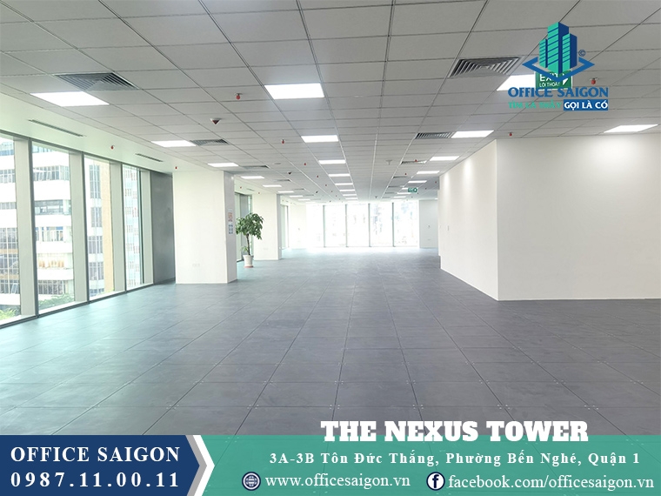
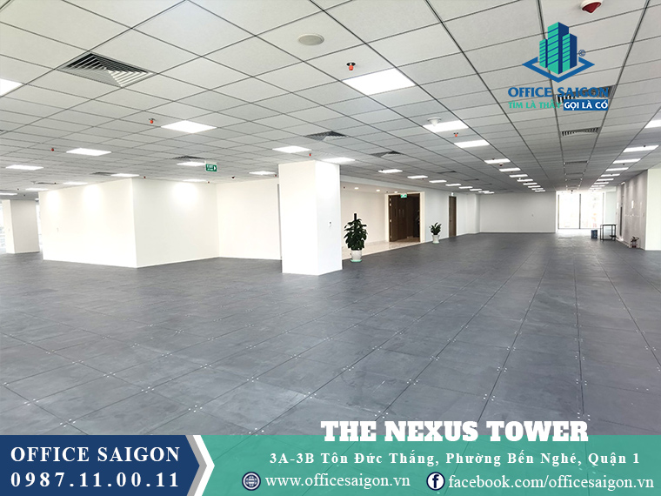
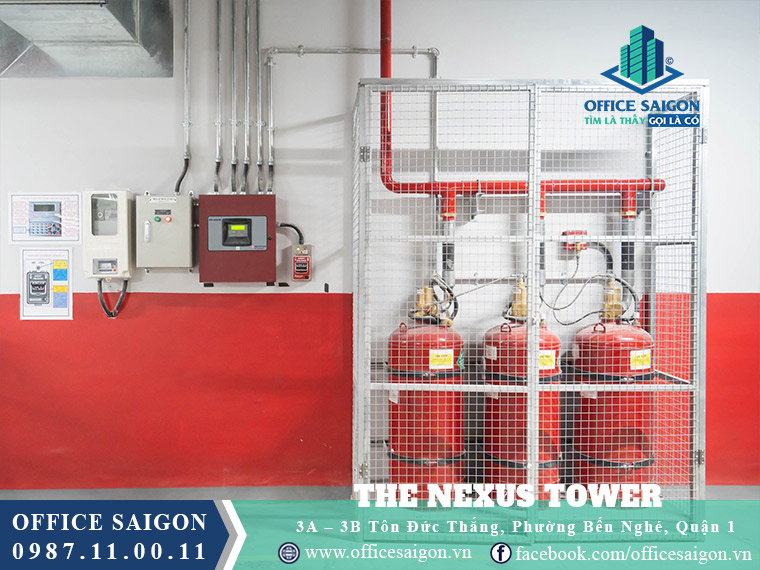
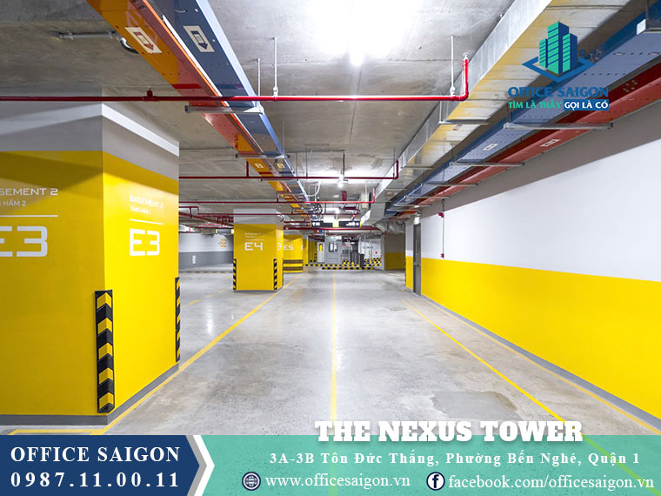
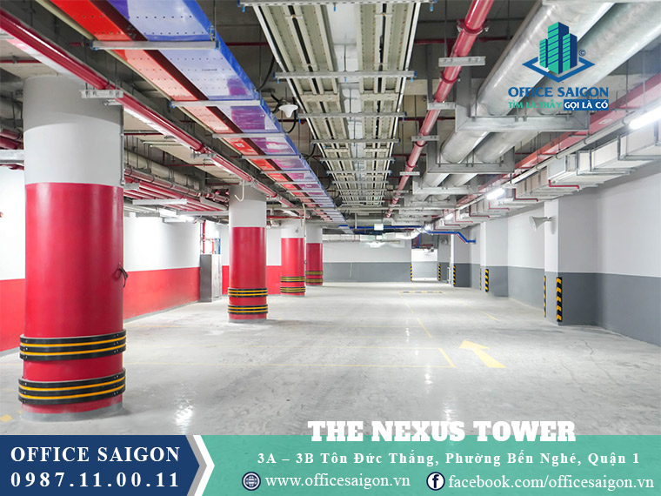

.jpg)
.jpg)
