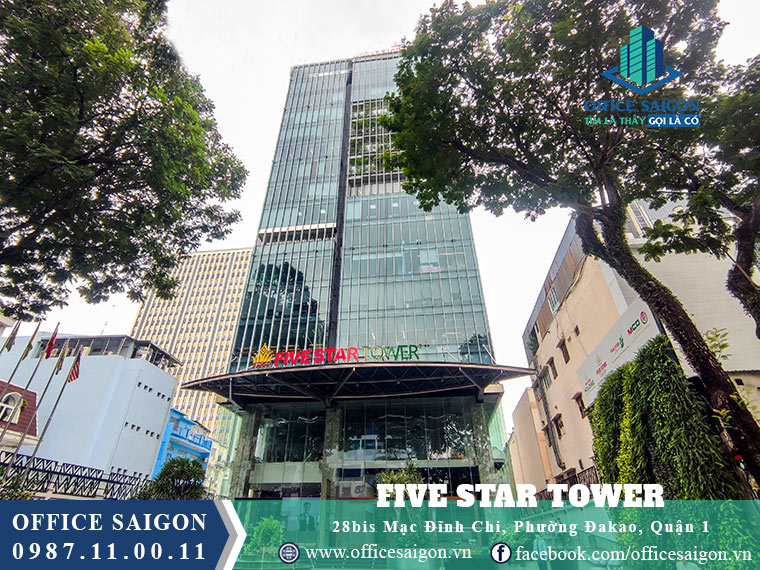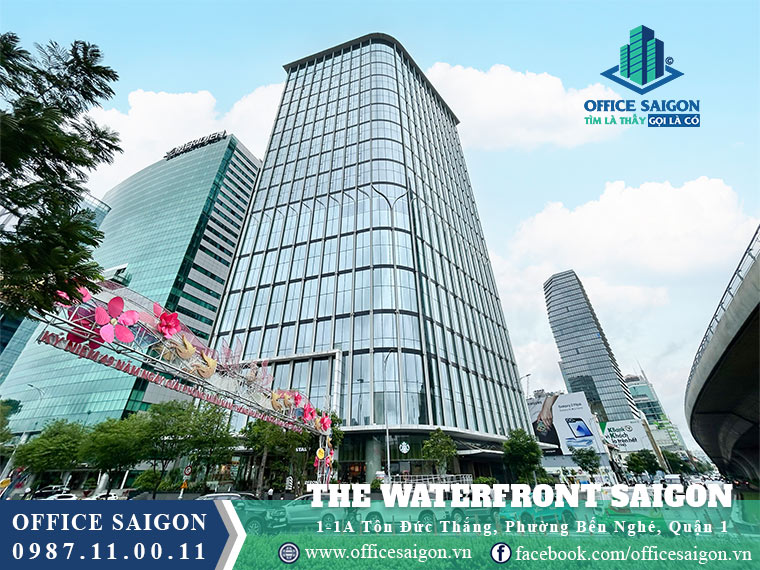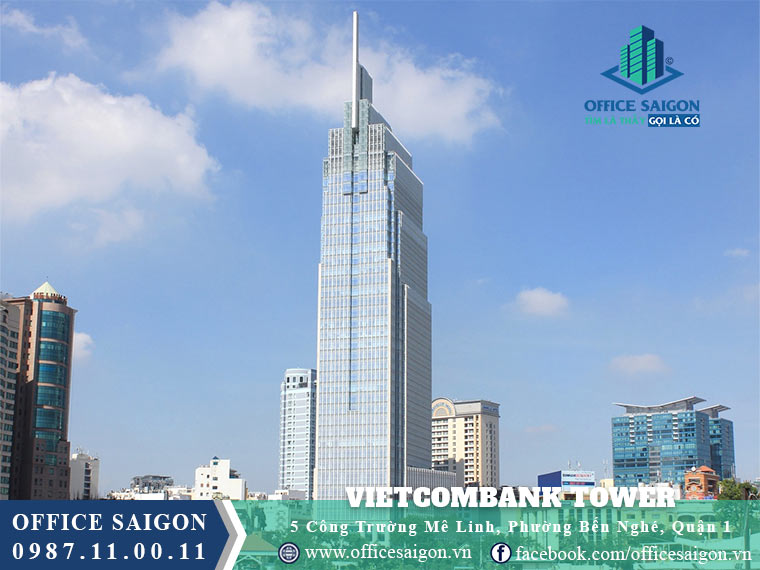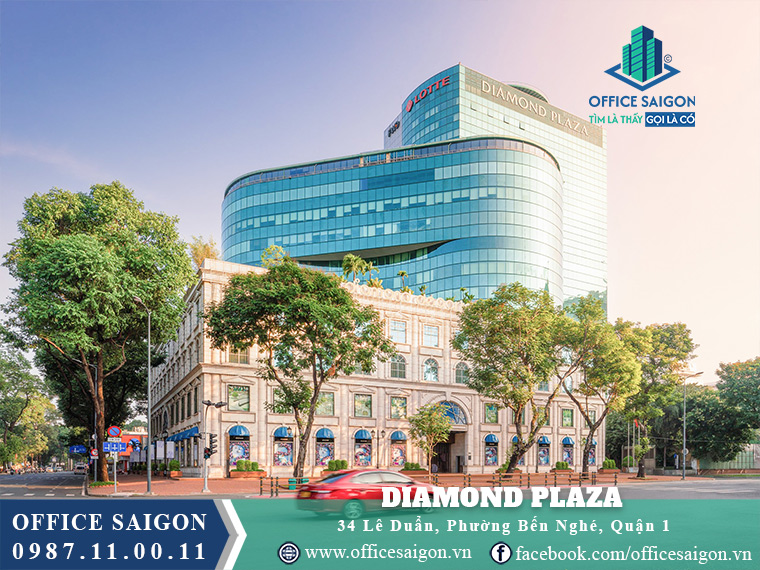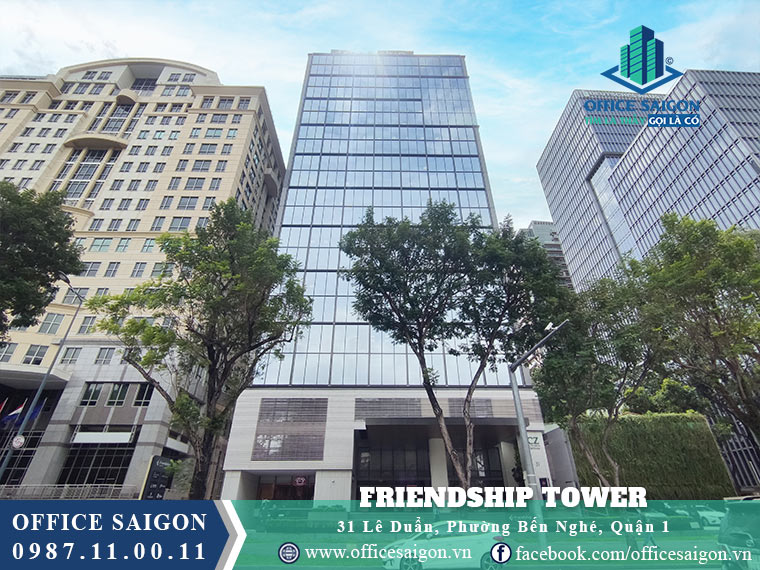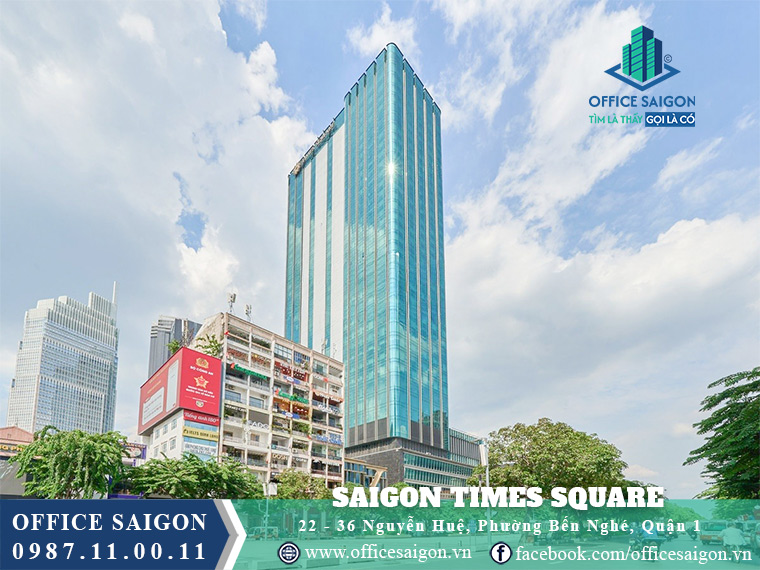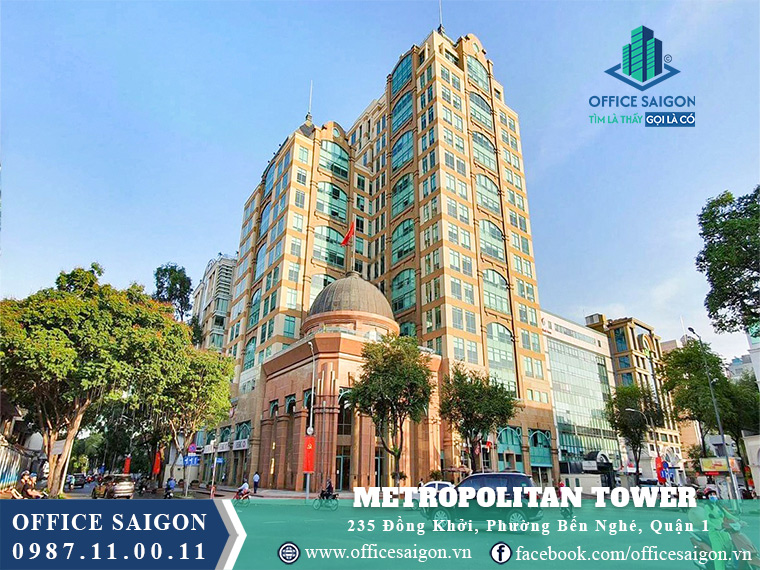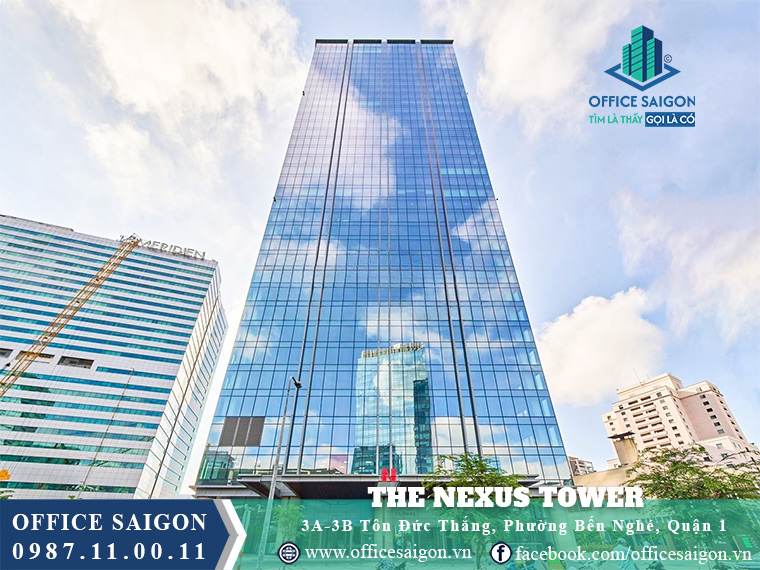Saigon Centre Tower Le Loi Street District 1
![]() 65 Le Loi, Ben Nghe Ward, District 1
65 Le Loi, Ben Nghe Ward, District 1
Saigon Centre Tower is an A-grade office for lease building located at 65 Le Loi, Ben Nghe Ward, District 1. Strategically positioned in the heart of Ho Chi Minh City's largest economic and financial hub, the tower is surrounded by key landmarks such as Ben Thanh Market, Independence Palace, Nguyen Hue Walking Street, and Bach Dang Wharf. The office spaces for lease at Saigon Centre in District 1 are particularly attractive to both local and international businesses.
Price
$48.0/sqm
Building specifications
Detailed specifications for building Saigon Centre Tower

25 floors + 3 basements

N/A

7 elevators


1,057 m2

North - East

10,430 m2

2 years

2.7 m

N/A

N/A

8h00 - 18h00 Monday to Friday
8h00 - 12h00 Saturday
*Note:The price and area of the all-inclusive office will change over time. Please contact 0987110011 for accurate advice
Estimated rental cost by area
If you haven't estimated the rental area: "Click here"
Reference interior construction costs

Other costs outside the rental price
Other costs outside the rental price may change over time

$6.5 /sqm/month

General electricity price

$10 /month

Included

$200 /month

3 months

10%

Monthly/Quarterly

Negotiable
Introducing Saigon Centre Tower
Information about The Saigon Centre Tower
The Saigon Centre Tower office for lease is located at 65 Le Loi, Ben Nghe Ward, District 1, Ho Chi Minh City. As one of the most prestigious Grade A office buildings in the heart of the city, it offers a luxurious and modern workspace that meets international standards.
The developer of Saigon Centre Tower in District 1 is Keppel Land Watco Co., Ltd., a joint venture between three major enterprises: Keppel Land Group (Singapore), Vietnam Inland Waterways Corporation, and Saigon Real Estate Corporation. The Saigon Centre project officially commenced operations in 1996.
This modern skyscraper stands as a symbol of business excellence, offering premium office for lease in District 1, retail outlets, and top-tier amenities. With its strategic location, state-of-the-art facilities, and iconic design, Saigon Centre Tower is an ideal choice for multinational corporations and leading enterprises.
Building specifications and design
- Number of Storeys: 3 Basement + 25 Storeys
- Lift: 7 Lifts
- Ceiling height: 2m7
- Direction: Northeast
- Year Completed: 1996
- Typical floor: 1.057 sqm
- Total Lettable area: 10.340 sqm
Saigon Centre Tower was designed and constructed by DCMStudios Hong Kong. The building's architecture features a modern design with clean and refreshing lines, primarily in white and gray tones, creating an elegant and professional appearance. The exterior is adorned with a combination of aluminum and imported granite, giving it a sleek and polished look. The windows are made of reflective glass, installed within anodized aluminum frames, ensuring both aesthetic appeal and energy efficiency.
The building was honored with the "Best Mixed-Use Development in Vietnam" award, organized by CNBC in 2009.
Amenities and services at Saigon Centre Tower
- The Saigon Centre Tower is managed by Keppel Land Vietnam, a leading real estate company in Vietnam, ensuring prompt support and resolution of tenant concerns.
- The security team at the building is highly professional, regularly checking access cards for tenants and visitors while strictly monitoring security and alert systems.
- The lobby at Saigon Centre 1 is designed in a royal style, featuring luxurious interiors, crystal chandeliers, elegant artwork, and fresh floral arrangements.
- The reception team is professional and friendly, always ready to assist office tenants.
- Saigon Centre Tower in District 1 offers three conference rooms ranging from 9 to 18m², with a maximum capacity of 20 people, fully equipped with state-of-the-art audiovisual systems for meetings, conferences, and training sessions.
- The three basement parking levels accommodate up to 300 cars and 3,000 motorbikes, managed by an intelligent security system.
- Additionally, the building houses the renowned Saigon Centre - Takashimaya shopping mall, featuring high-end fashion stores, restaurants, and entertainment venues, attracting a large number of visitors.
Traffic location of Saigon Centre Tower
- 200 meters from Ben Thanh Market, just a 2-minute walk.
- 4 minutes motorbike ride to Bach Dang Wharf.
- 5 minutes motorbike ride to Independence Palace.
- 5-minute walk to Nguyen Hue Walking Street.
- 900 meters from Notre Dame Cathedral.
- 450 meters from the Ho Chi Minh City Museum.
- 3-minute walk to the Ho Chi Minh City Opera House.
- 3 minutes motorbike ride to the Ho Chi Minh City Museum of Fine Arts.
If your business is looking to rent an office in Ho Chi Minh City, please contact Office Saigon using the information below for the fastest support:
OFFICE SAIGON CO., LTD
Address: 164 Nguyen Van Thuong, Thanh My Tay Ward, Ho Chi Minh City
Hotline: 0987.11.00.11 – 0938.339.086
Email: info@officesaigon.vn – Zalo: 0987110011
Product Reviews
Rating
Buildings in the same segment as Saigon Centre Tower


View more offices on the street District 1
Consulting team
The consulting team for office leasing has over 5 years of experience in the market

Contact
Benefits of choosing Office Saigon as your office leasing and interior design consultant.
- 1. Use AI to analyze needs and provide solutions in just 7 - 10 minutes.
- 2. Combine office search & interior design construction to save up to 30%.
- 3. Free pick-up and drop-off service throughout the process.
- 4. Gift 2 tickets for a trip to Thailand when renting or constructing from 500m2 or more.

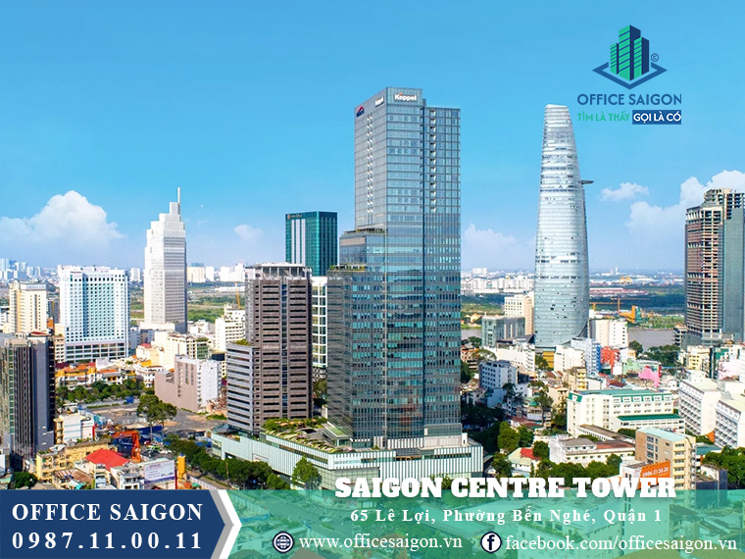
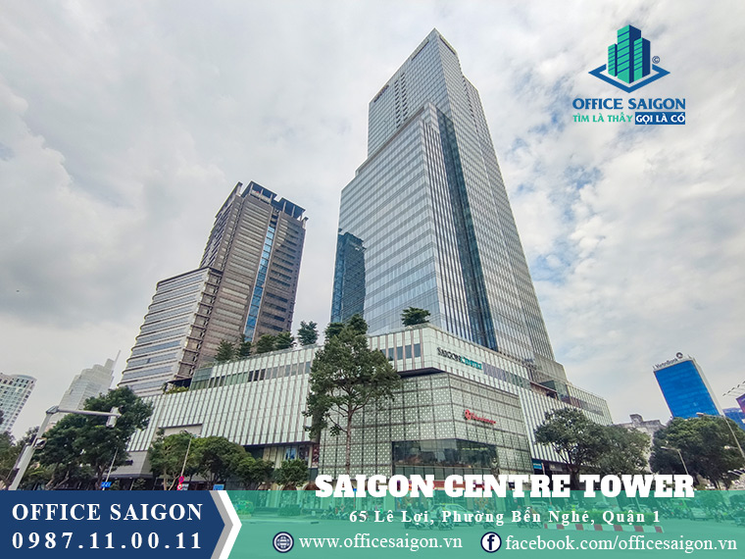
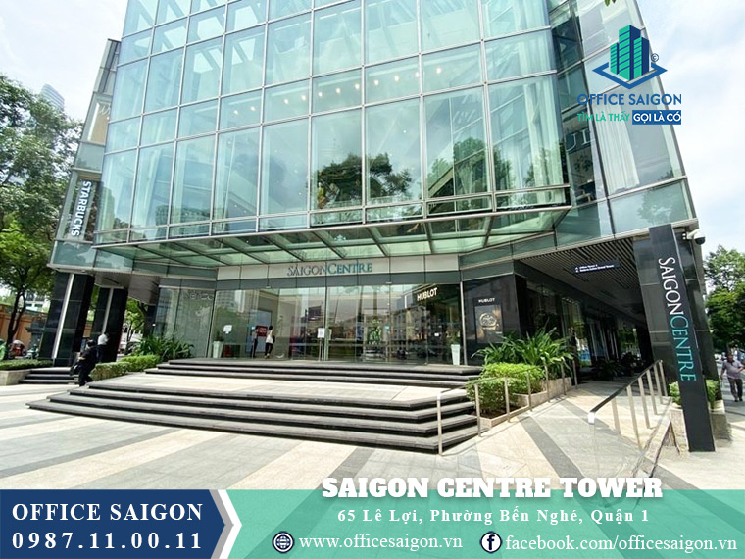
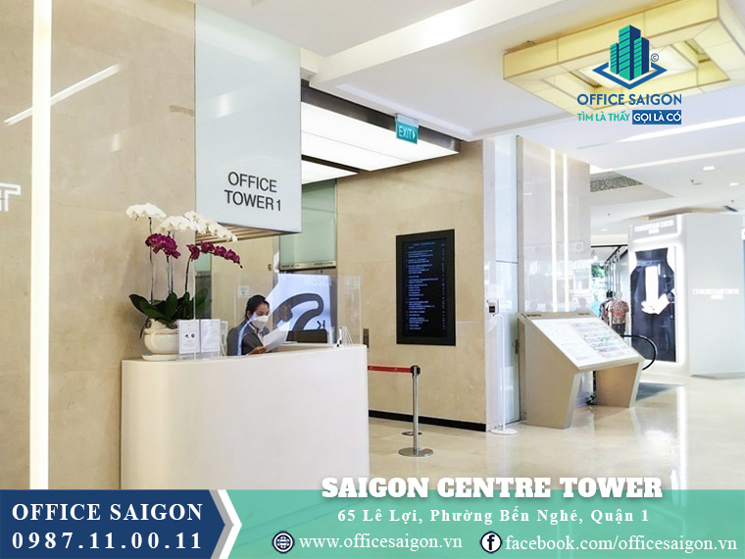
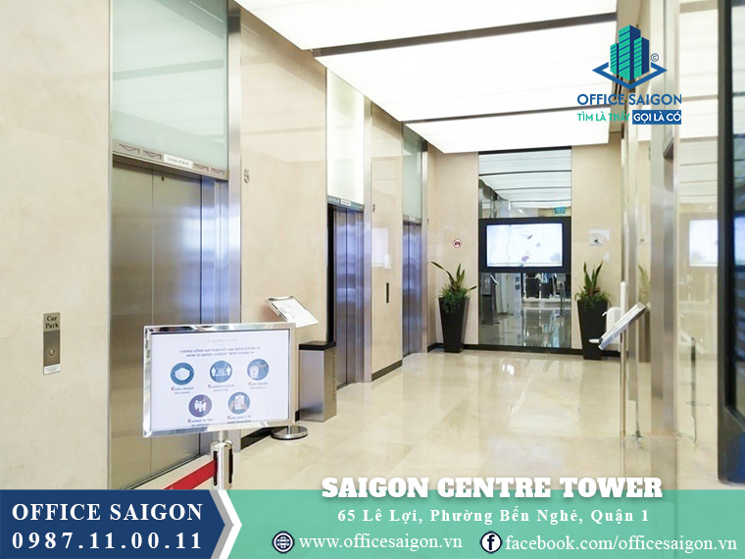
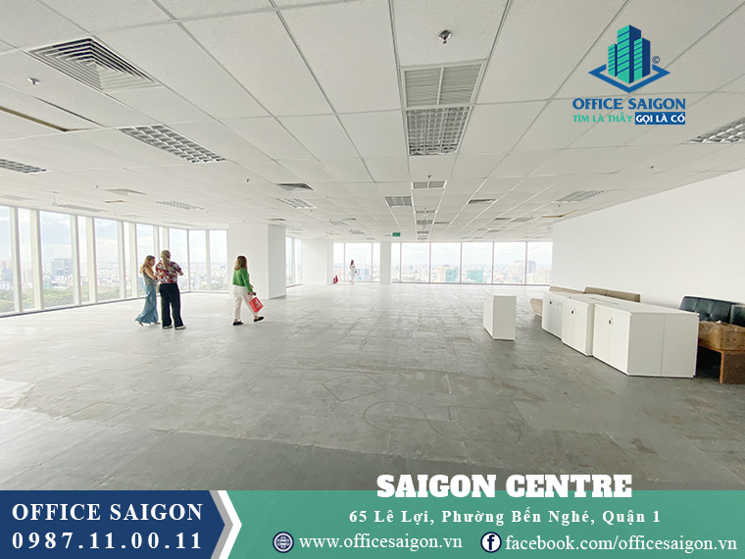
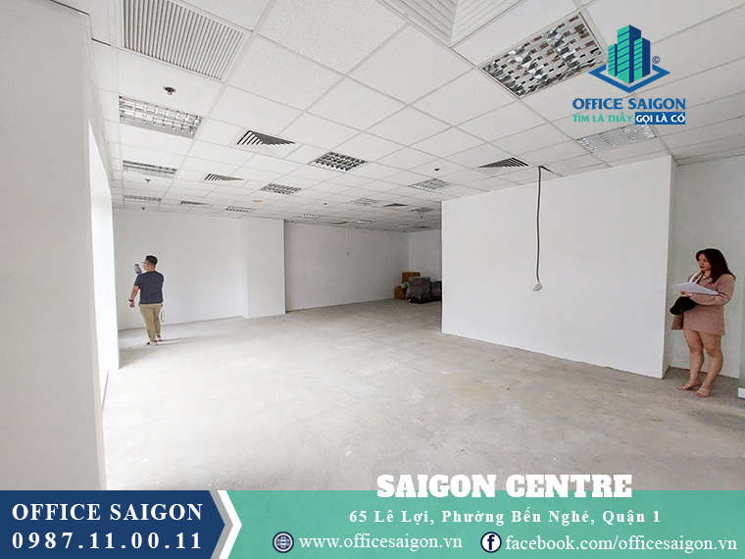
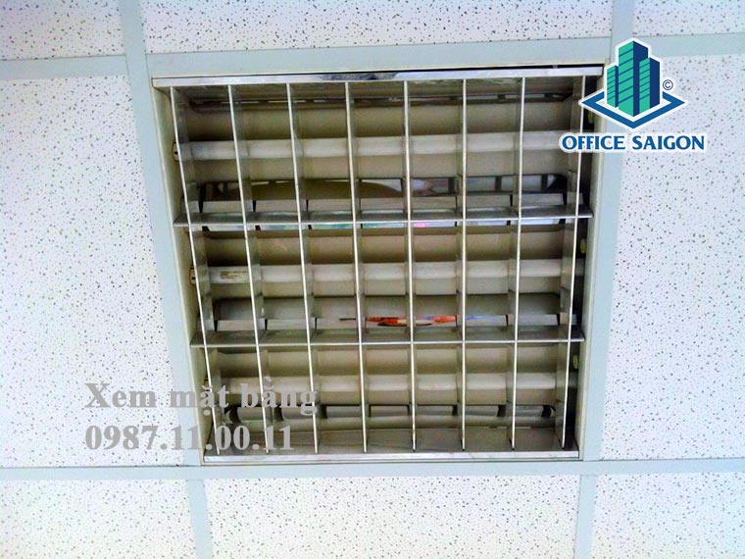
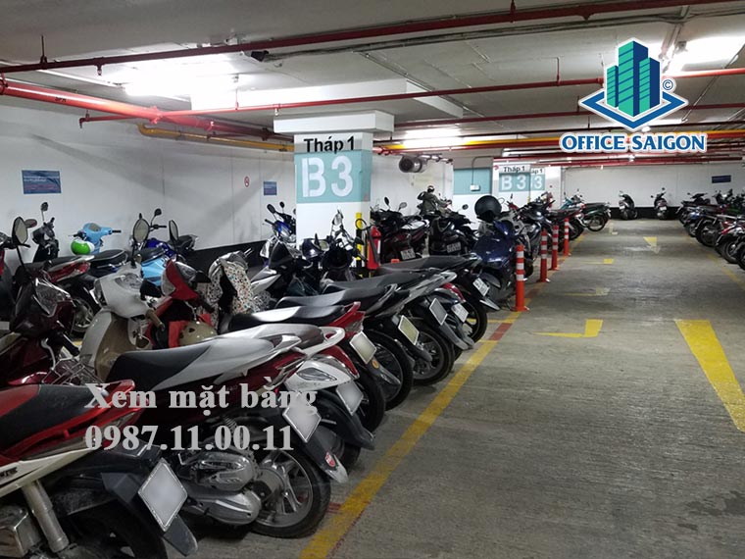

.jpg)
.jpg)
