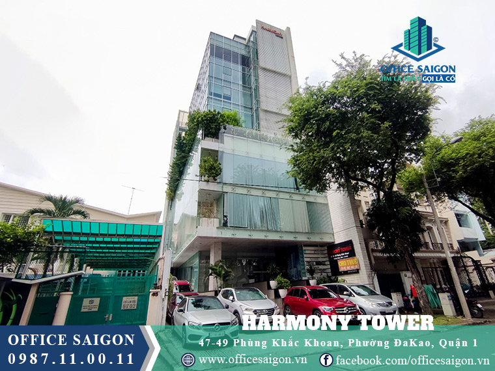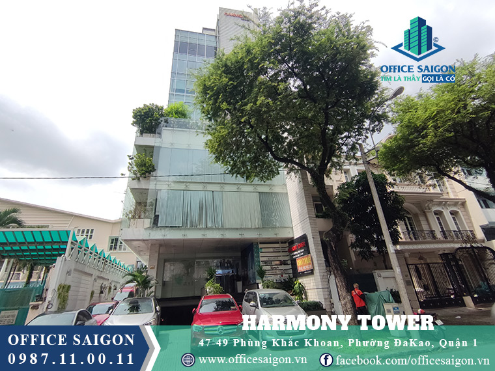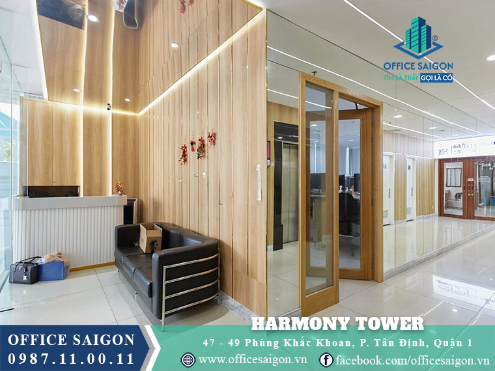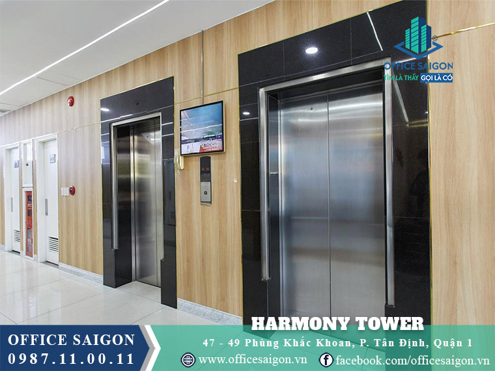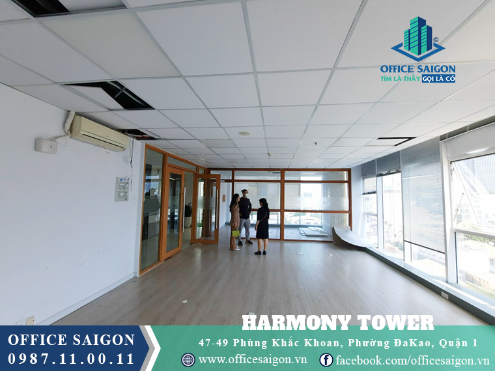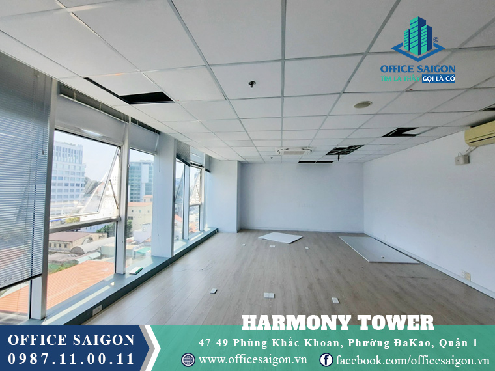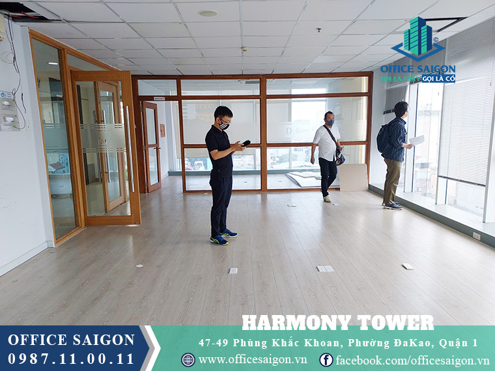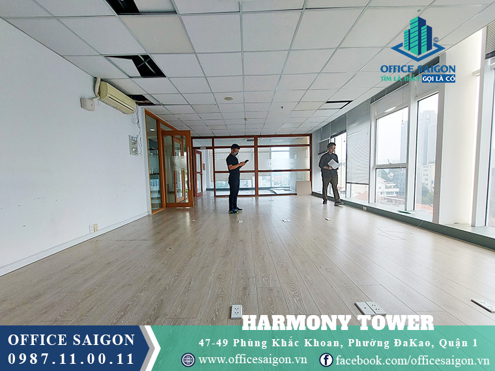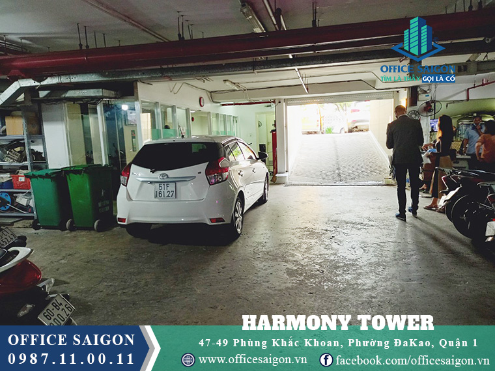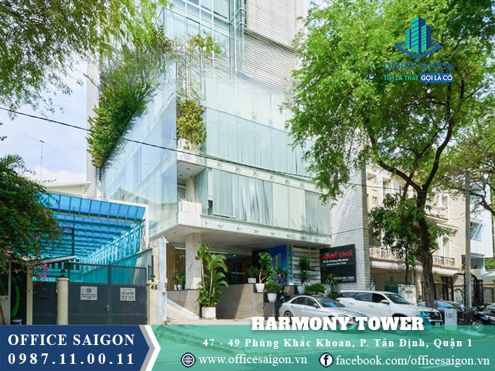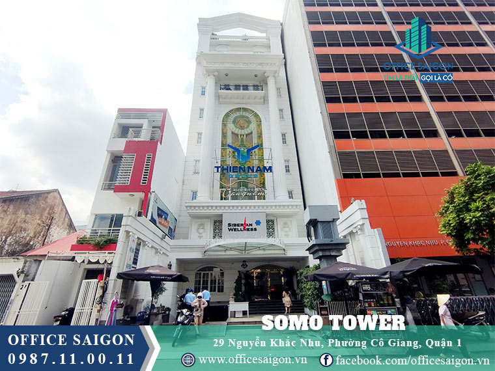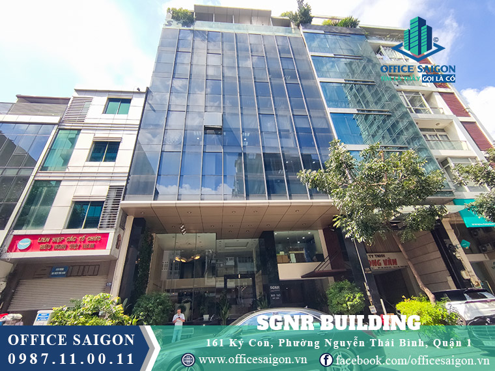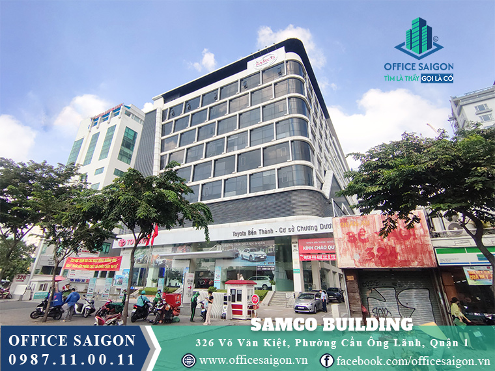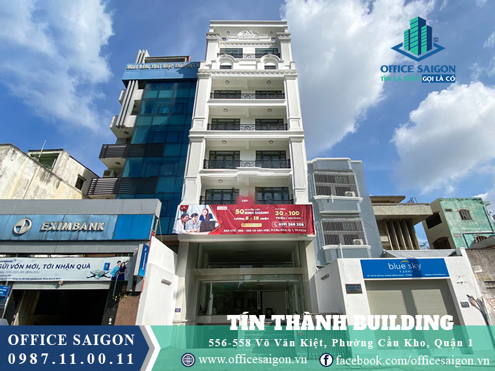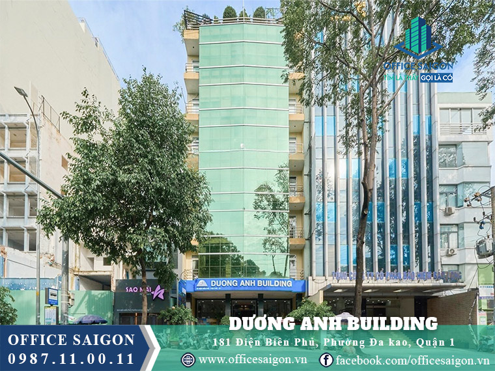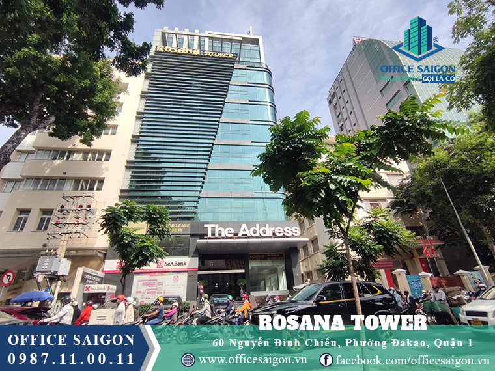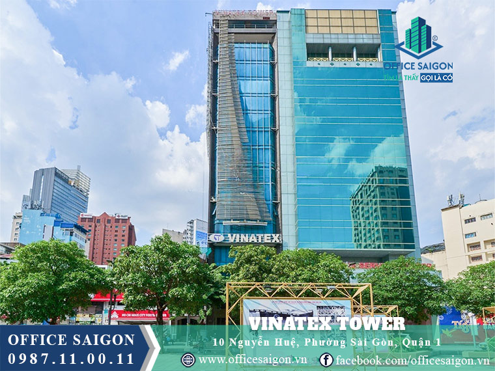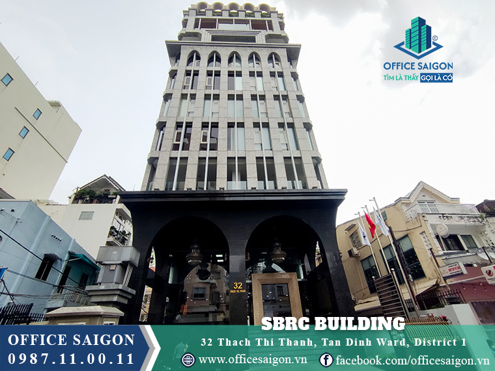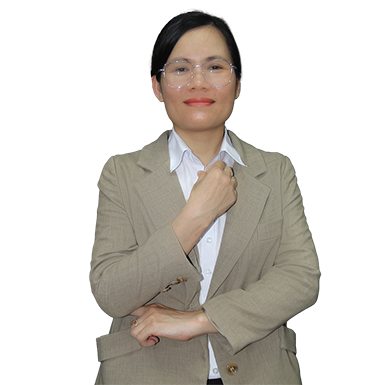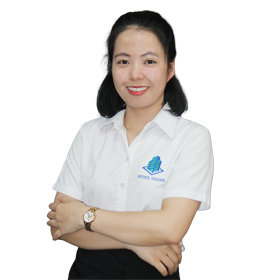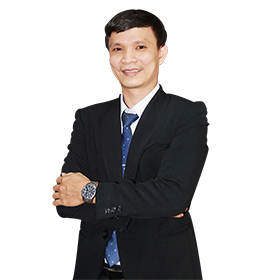Harmony Tower Phung Khac Khoan Street District 1
![]() 47 - 49 , Tan Dinh Ward, District 1
47 - 49 , Tan Dinh Ward, District 1
Harmony Tower located at 47 - 49 Phung Khac Khoan Street, Tan Dinh Ward, HCMC, stands out with its unique architectural design and the use of eco-friendly construction materials. The building is equipped with office facilities that meet the standards of a Grade C office for lease, offering thousands of square meters of office for rent in Tan Dinh Ward. With its strategic location, Harmony Tower promises to be a place where businesses can thrive and reach new heights.
Price
$27.0 - $24.0 /sqm
Building specifications
Detailed specifications for building Harmony Tower

8 floors + 1 basements

N/A

2 elevators


230 m2

Northeast

1,840 m2

2 years

2.6 m

N/A

N/A

8h00 - 18h00 Monday to Friday
8h00 - 12h00 Saturday
*Note:The price and area of the all-inclusive office will change over time. Please contact 0987110011 for accurate advice
Estimated rental cost by area
If you haven't estimated the rental area: "Click here"
Reference interior construction costs

Other costs outside the rental price
Other costs outside the rental price may change over time

$3 /sqm/month

General electricity price

$9 /month

Included

$50 /month

3 months

10%

Monthly/Quarterly

Negotiable
Introducing Harmony Tower
Information about Harmony Tower
Harmony Tower is located at 47 - 49 Phung Khac Khoan Street, Tan Dinh Ward, near key roads of District 1 such as Dien Bien Phu, Nguyen Van Thu, and Mac Dinh Chi. This office for lease in district 1 building is situated in a bustling residential area, close to commercial centers, and offers convenient access to neighboring districts like Binh Thanh, District 3, Phu Nhuan, and other surrounding areas. With such a strategic location, it is also near government offices, banks, office towers, commercial centers, restaurants, hotels, and both local and international companies.
Harmony Tower features a standard structure and a unique design equipped with modern and luxurious amenities. Built to meet professional office leasing standards, the tower provides full modern equipment, security, and professional management, all while aligning with feng shui principles suitable for all types of companies. Upon entering the building, clients will experience the elegance and convenience that Harmony Tower brings to their business and office space.
Building specifications and design
- Number of Storeys: 1 Basement + 8 Storeys
- Lift: 2 Lifts
- Ceiling height: 2m6
- Direction: Northeast
- Year Completed: 2012
- Typical floor: 230 sqm
- Total Lettable area: 1.840 sqm
With professional design, the lighting system uses double-bulb fixtures that provide excellent illumination throughout the entire office. The walls are well soundproofed, ensuring quiet and privacy for each company operating within the building. The ceiling height meets standard dimensions, offering good ventilation for each workspace. The office floors are finished with premium ceramic tiles in harmonious colors, creating the best light contrast for every office area.
Ameities and services at Harmony Tower
- The building is equipped with clean, spacious, and modern elevators, ensuring safety and the fastest possible transport.
- It features high-speed fiber-optic Internet connectivity.
- A high-resolution camera system is installed throughout.
- The fire protection system is stable and professionally maintained.
- A high-capacity backup generator ensures a continuous power supply for the entire building during outages.
- The interior layout is arranged according to feng shui principles.
- The fire alarm and automatic fire suppression systems meet strict safety standards.
- Each floor has separate, clean male and female restrooms.
- A professional management team and 24/7 security staff are always on duty.
Traffic location of Harmony Tower
- About 2 minutes’ walk from Le Van Tam Park
- About 5 minutes by motorbike from Dien Bien Phu Roundabout
- About 2 minutes’ walk from the bus station
- About 9 minutes’ walk from Turtle Lake
- About 4 minutes by motorbike from Hoa Lu Stadium
- About 6 minutes by motorbike from Saigon Zoo and Botanical Gardens
If your business is looking to rent an office in Ho Chi Minh City, please contact Office Saigon using the information below for the fastest support:
OFFICE SAIGON CO., LTD
Address: 164 Nguyen Van Thuong, Thanh My Tay Ward, Ho Chi Minh City
Hotline: 0987.11.00.11 – 0938.339.086
Email: info@officesaigon.vn – Zalo: 0987110011
Product Reviews
Rating
Buildings in the same segment as Harmony Tower


View more offices on the street District 1
Consulting team
The consulting team for office leasing has over 5 years of experience in the market

Contact
Benefits of choosing Office Saigon as your office leasing and interior design consultant.
- 1. Use AI to analyze needs and provide solutions in just 7 - 10 minutes.
- 2. Combine office search & interior design construction to save up to 30%.
- 3. Free pick-up and drop-off service throughout the process.
- 4. Gift 2 tickets for a trip to Thailand when renting or constructing from 500m2 or more.

