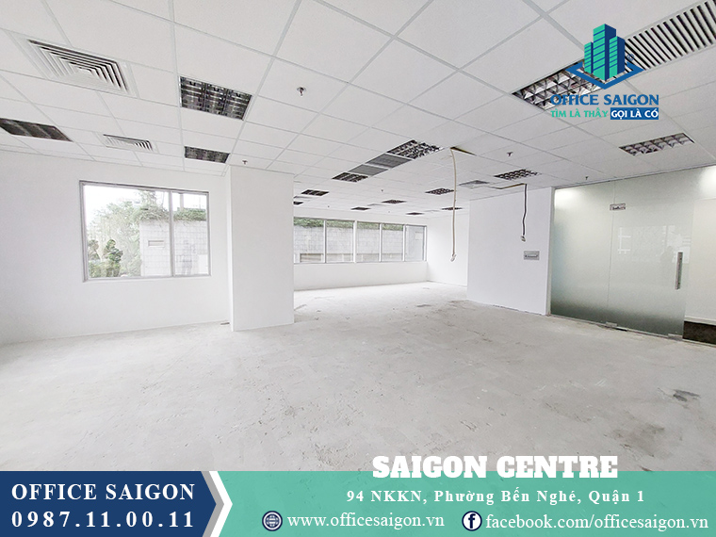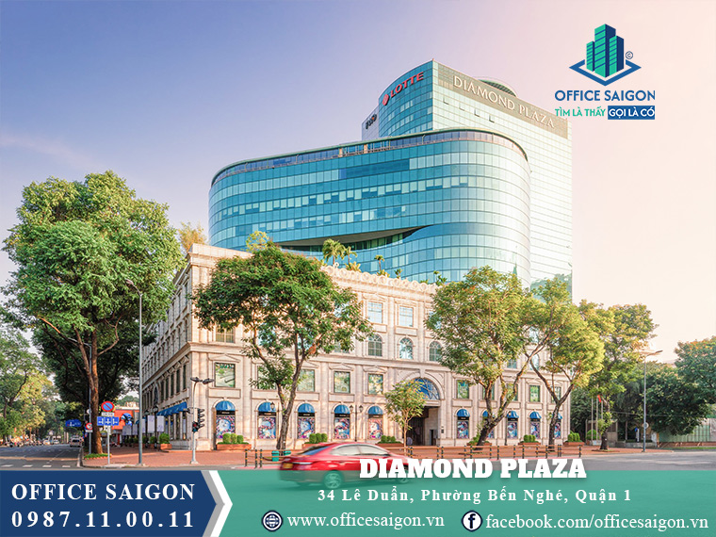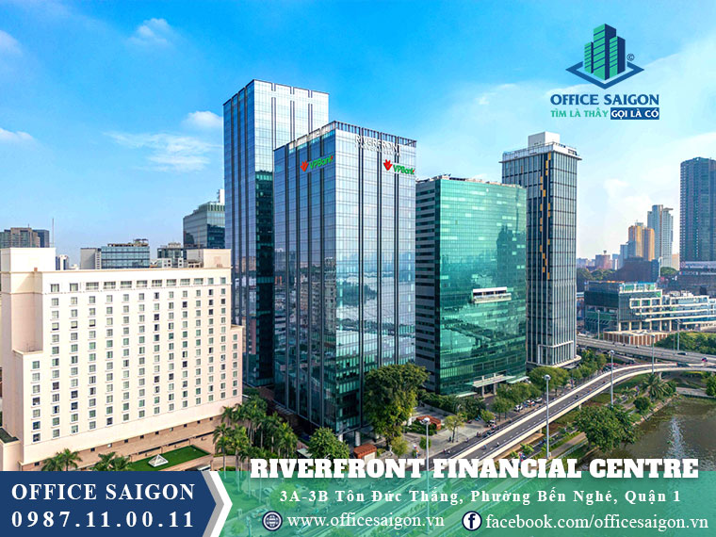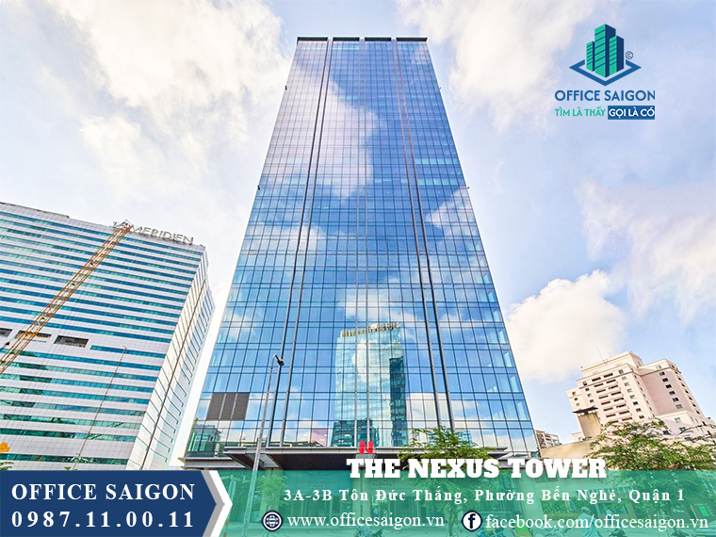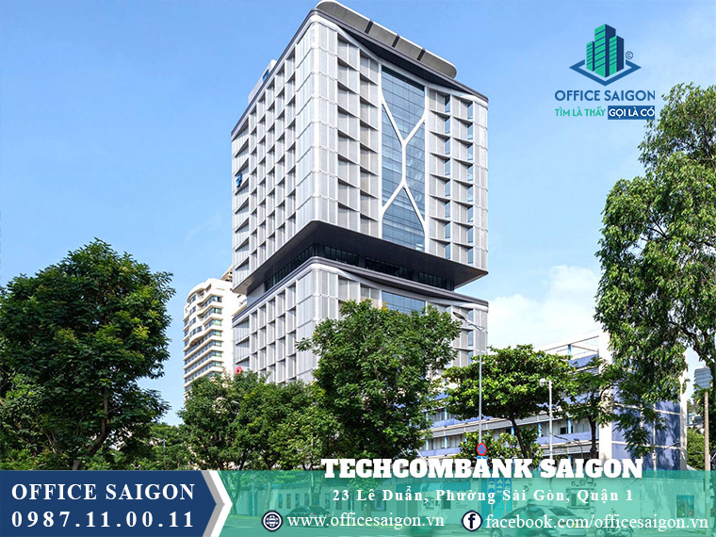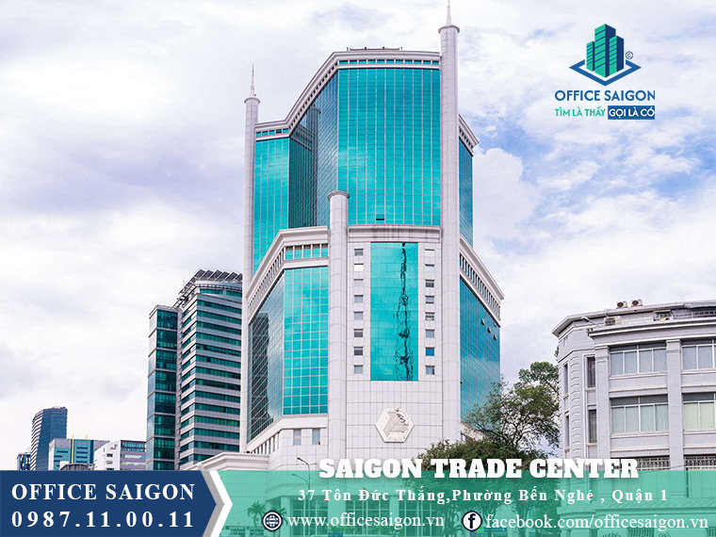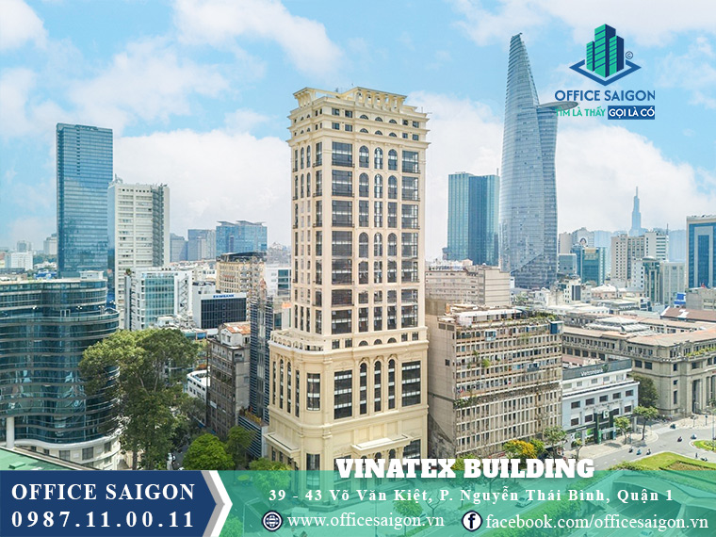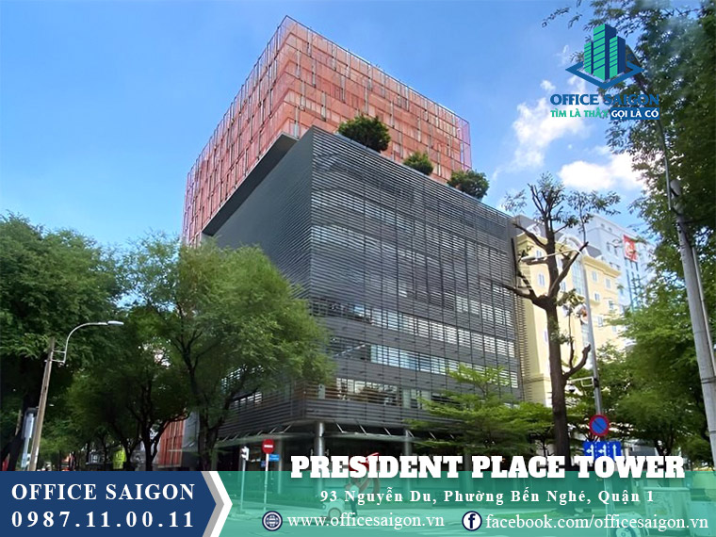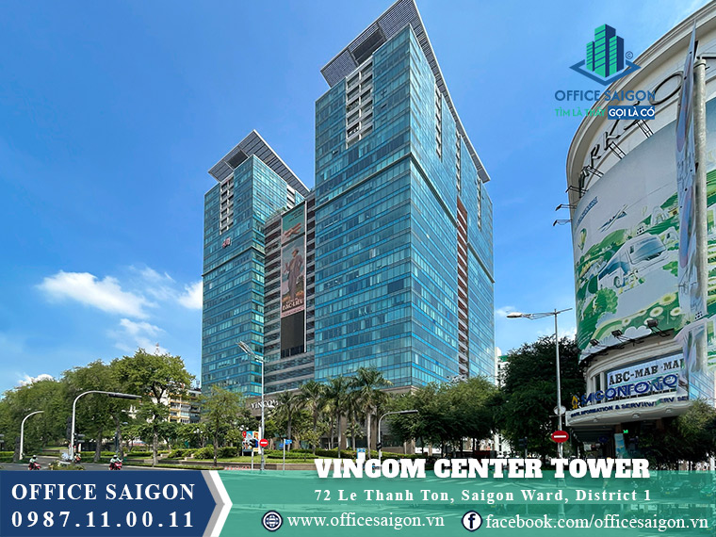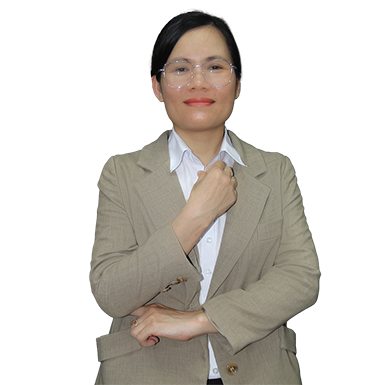Saigon Centre 2 Tower Nam Ky Khoi Nghia District 1
![]() 92 - 94 Nam Ky Khoi Nghia, Ben Nghe Ward, District 1
92 - 94 Nam Ky Khoi Nghia, Ben Nghe Ward, District 1
Saigon Centre Tower 2 is an office for lease building located at 92 - 94 Nam Ky Khoi Nghia Street, Ben Nghe Ward, District 1. It boasts a prime location with a frontage facing both Le Loi and Nam Ky Khoi Nghia streets, right next to the bustling Takashimaya shopping center. From here, businesses can easily access a variety of shopping, entertainment, and dining services.
Price
$62.0/sqm
Building specifications
Detailed specifications for building Saigon Centre 2 Tower

18 floors + 3 basements

N/A

9 elevators


2,022 m2

Southwest

44,000 m2

2 years

2.8 m

N/A

N/A

8h00 - 18h00 Monday to Friday
8h00 - 12h00 Saturday
*Note:The price and area of the all-inclusive office will change over time. Please contact 0987110011 for accurate advice
Estimated rental cost by area
If you haven't estimated the rental area: "Click here"
Reference interior construction costs

Other costs outside the rental price
Other costs outside the rental price may change over time

$7 /sqm/month

General electricity price

$12 /month

Included

$23 /month

3 months

10%

Monthly/Quarterly

Negotiable
Introducing Saigon Centre 2 Tower
Information about Saigon Centre Tower 2
Saigon Centre Tower 2 has a very special location, situated at the intersection of two major streets, and therefore has two addresses: 92 - 94 Nam Ky Khoi Nghia Street, Ben Nghe Ward, District 1 and 65 Le Loi Street, Ben Nghe Ward, District 1. With the advantage of being in the prime central location of District 1, Saigon Centre Tower 2 is close to many large office buildings, bank headquarters, offering a significant advantage for business connections and access to major business partners.
Saigon Centre Tower 2 is a mixed-use project combining office spaces for lease and a shopping center, developed by Keppel Land Watco, one of the leading real estate groups in Singapore and recognized among the top real estate companies in Asia. The project was designed by the world-renowned architecture consulting firm NBBJ from New York. The building was completed and has been in operation since 2017.
Saigon Centre Tower 2 has been awarded the Green Mark Gold certification, an international standard recognized by the Building and Construction Authority (BCA) of Singapore.
Building specifications and design
- Number of Storeys: 3 Basements + 18 Storeys
- Lift: 9 Lifts
- Ceiling height: 2m8
- Direction: Southwest
- Year Completed: 2017
- Typical floor: 2.022 sqm
- Total Lettable area: 44.000 sqm
Saigon Centre Tower 2, a leading office for lease in District 1, draws inspiration from Singapore's green architecture and demonstrates its commitment to environmental protection. The building is wrapped in double-glazed glass, not only enhancing its aesthetic appeal but also ensuring high performance in temperature control and energy savings. With four sides of glare-resistant and insulated glass, the building maximizes natural light and offers expansive views.
The wall system of Saigon Centre Tower 2 is constructed with high-quality materials, ensuring solid durability and strong load-bearing capacity, while also providing excellent fire resistance. The building has been designed to optimize usable space, with column-free floors that maintain structural integrity and safety throughout the entire building.
Amenities and services at Saigon Centre Tower 2
- The management team at Saigon Centre Tower 2 is highly professional, providing timely and dedicated support to tenants.
- The building features a professional management and operations team, with security guards and CCTV surveillance 24/7.
- A professional reception service and a spacious, luxurious lobby create a comfortable atmosphere for tenants and guests.
- Each office floor is equipped with a pantry area, catering to the staff’s dining needs and offering a relaxing space after a busy workday.
- Leisure, dining, and shopping amenities are conveniently located right next to the building, saving time and energy for tenants.
- The spacious parking area, consisting of three basement levels, is suitable for both cars and motorbikes, ensuring convenience for clients.
Traffic location at Saigon Centre Tower 2
- Approximately 3-minute motorbike ride to Nguyen Hue Walking Street.
- About 5-minute motorbike ride to the Opera House.
- Around 1-minute walk to the nearest bus station.
- Approximately 10-minute walk to Ben Thanh Market.
- Around 5-minute walk to FAHASHA bookstore.
- About 5-minute walk to Cao Thang College.
- Around 7-minute walk to Saigon General Hospital.
If your business is looking to rent an office in Ho Chi Minh City, please contact Office Saigon using the information below for the fastest support:
OFFICE SAIGON CO., LTD
Address: 164 Nguyen Van Thuong, Thanh My Tay Ward, Ho Chi Minh City
Hotline: 0987.11.00.11 – 0938.339.086
Email: info@officesaigon.vn – Zalo: 0987110011
Product Reviews
Rating
Buildings in the same segment as Saigon Centre 2 Tower


View more offices on the street District 1
Consulting team
The consulting team for office leasing has over 5 years of experience in the market

Contact
Benefits of choosing Office Saigon as your office leasing and interior design consultant.
- 1. Use AI to analyze needs and provide solutions in just 7 - 10 minutes.
- 2. Combine office search & interior design construction to save up to 30%.
- 3. Free pick-up and drop-off service throughout the process.
- 4. Gift 2 tickets for a trip to Thailand when renting or constructing from 500m2 or more.

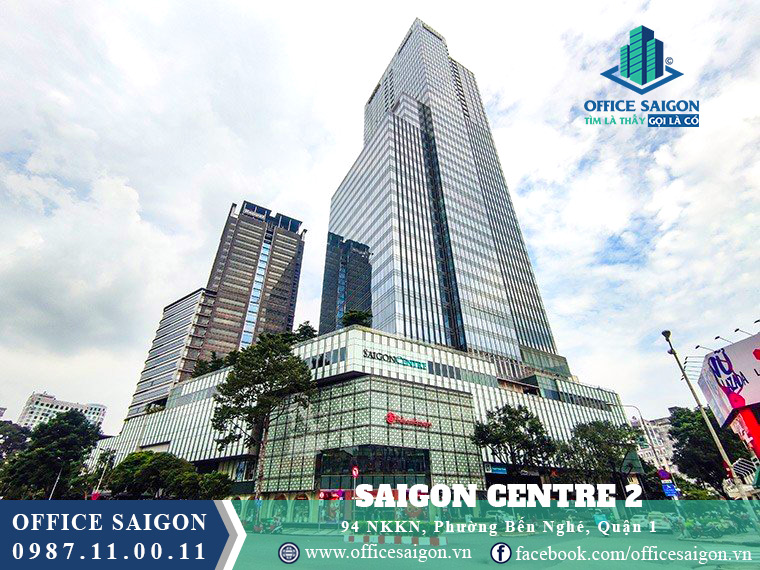
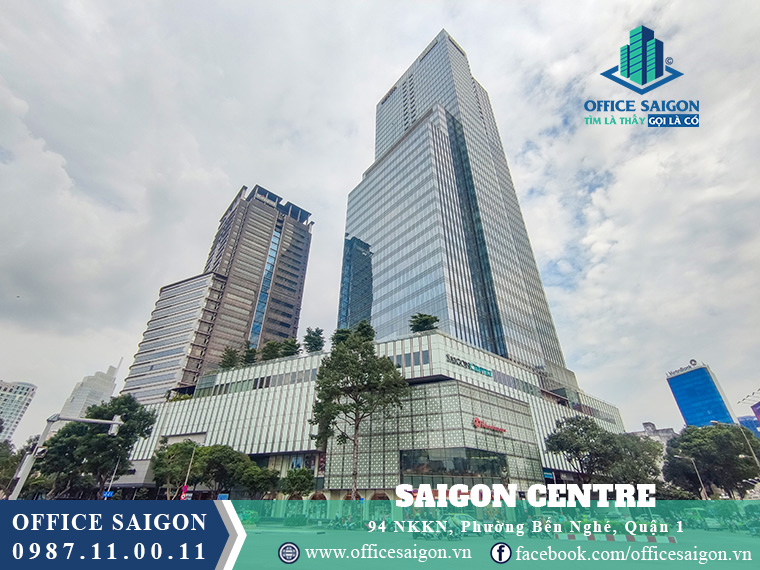
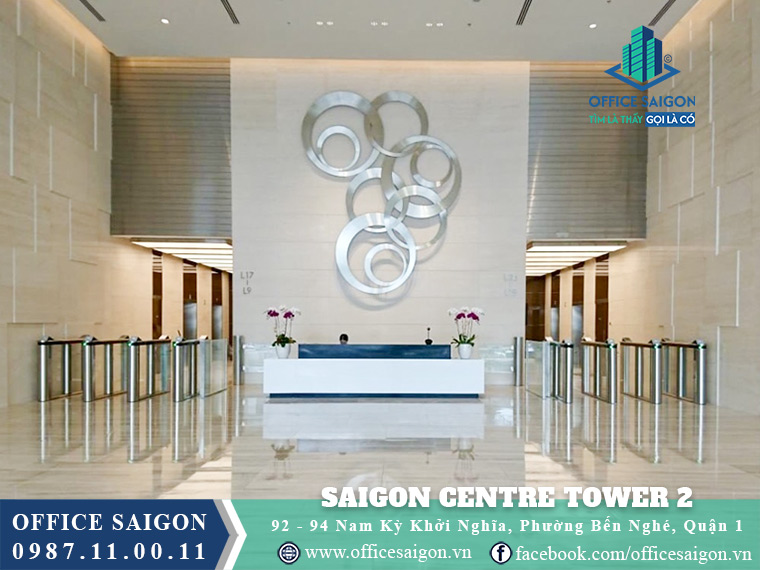
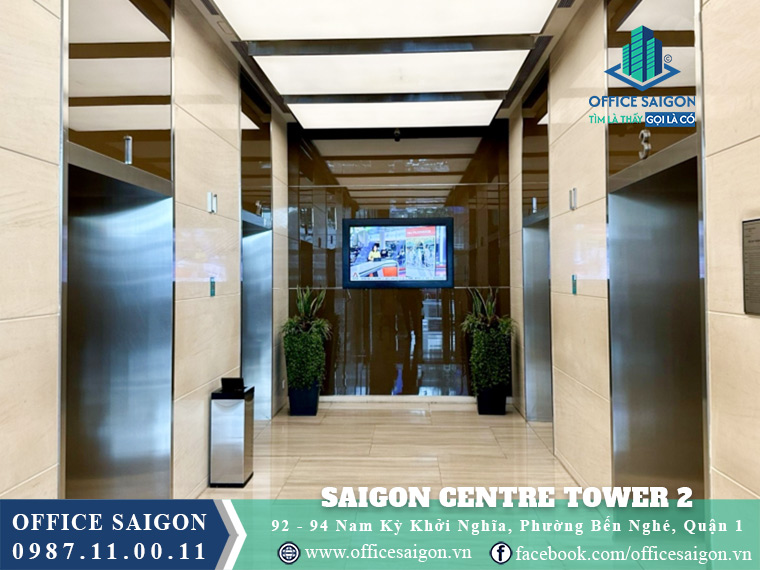
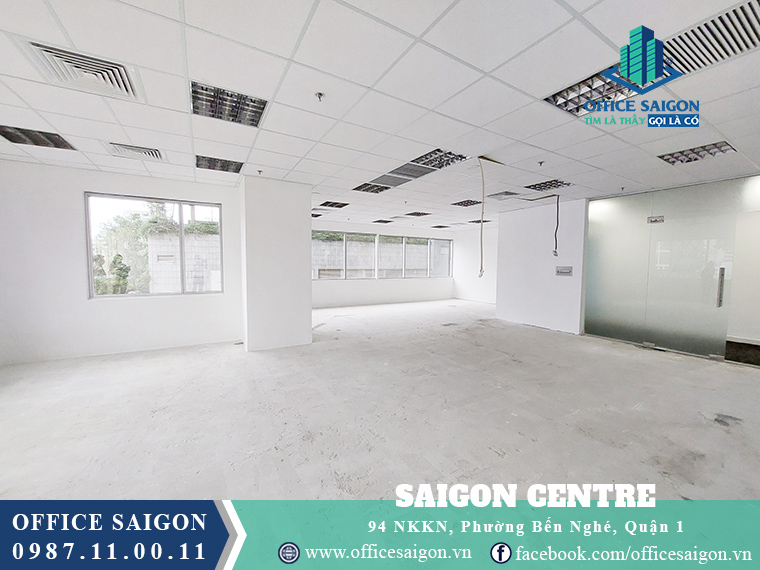
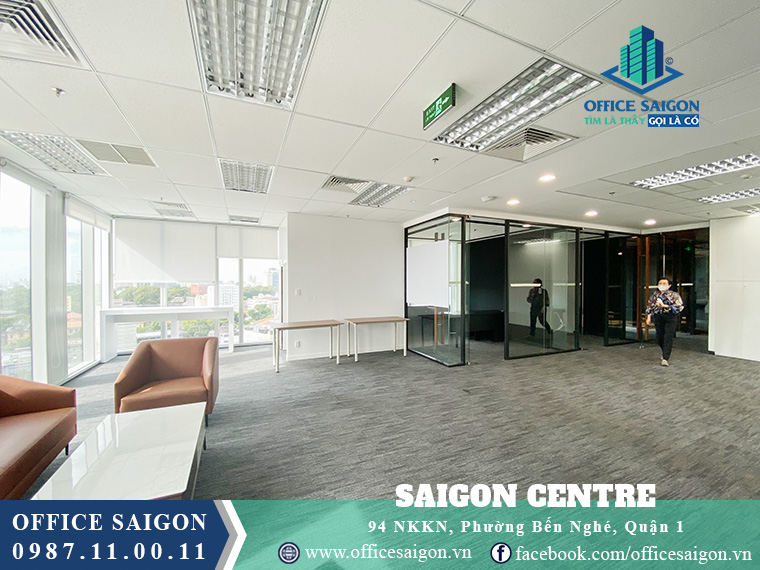
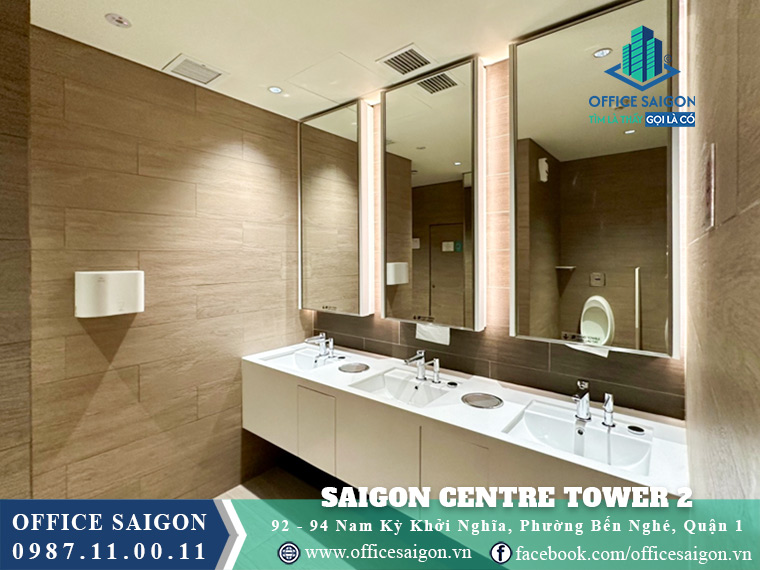

.jpg)
