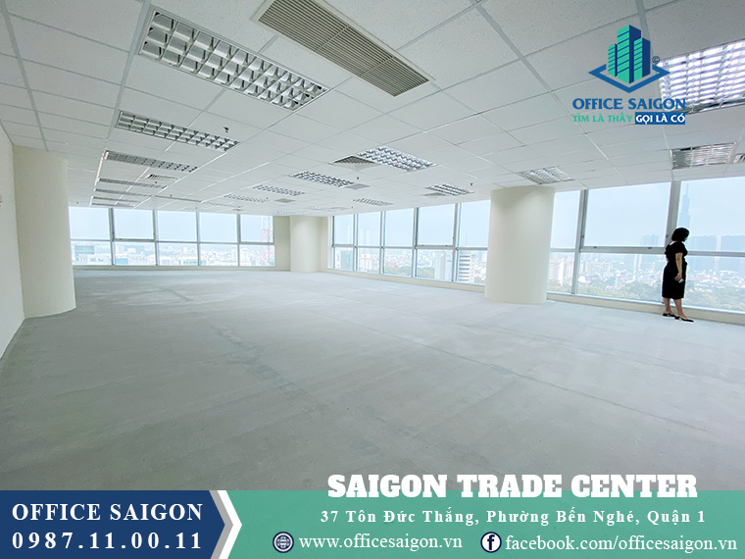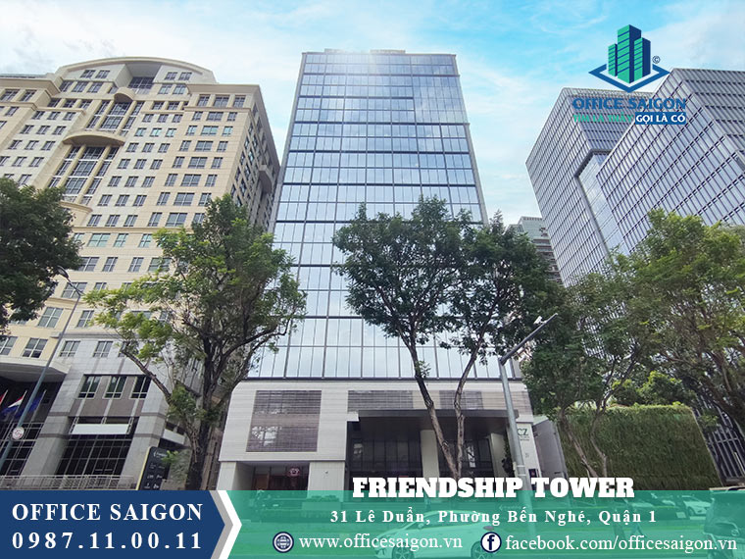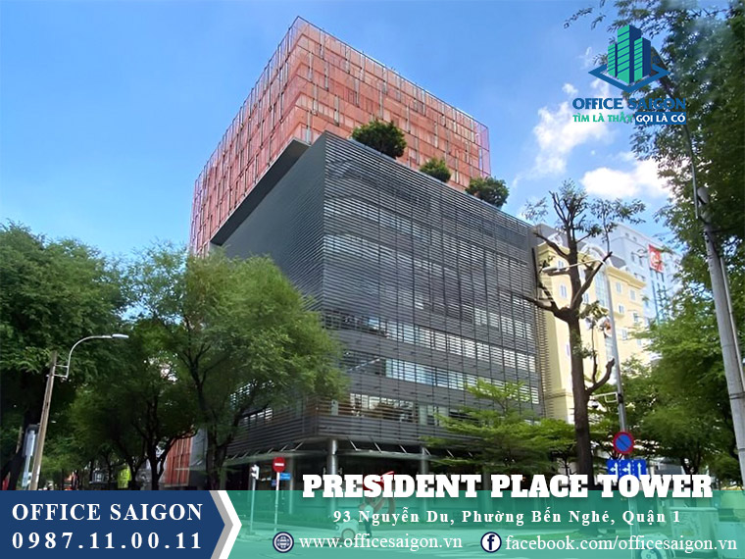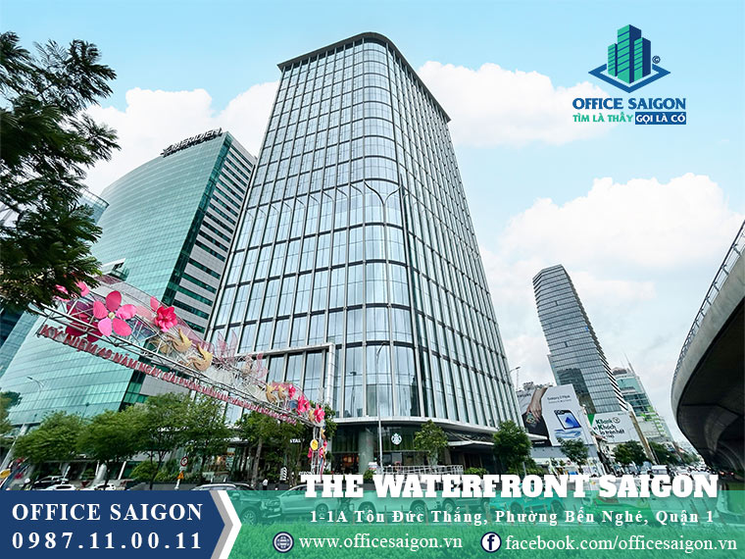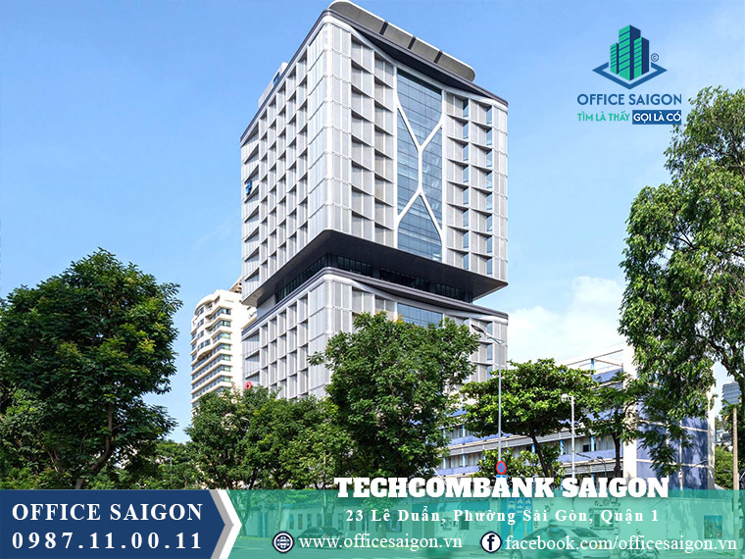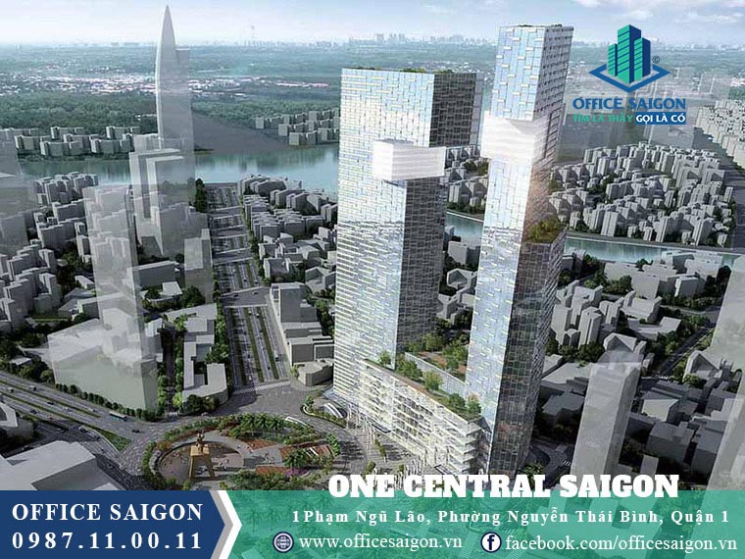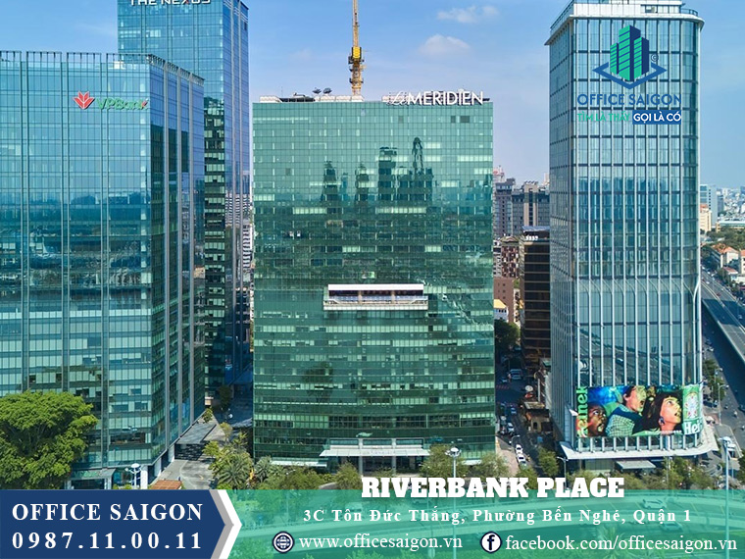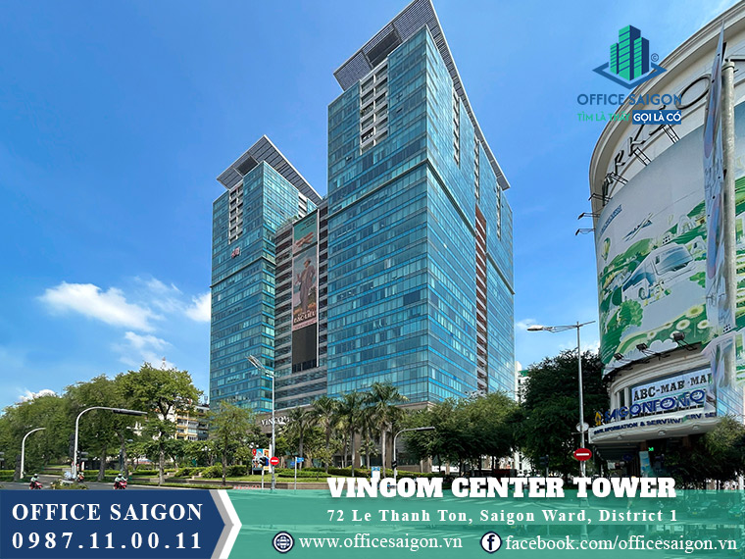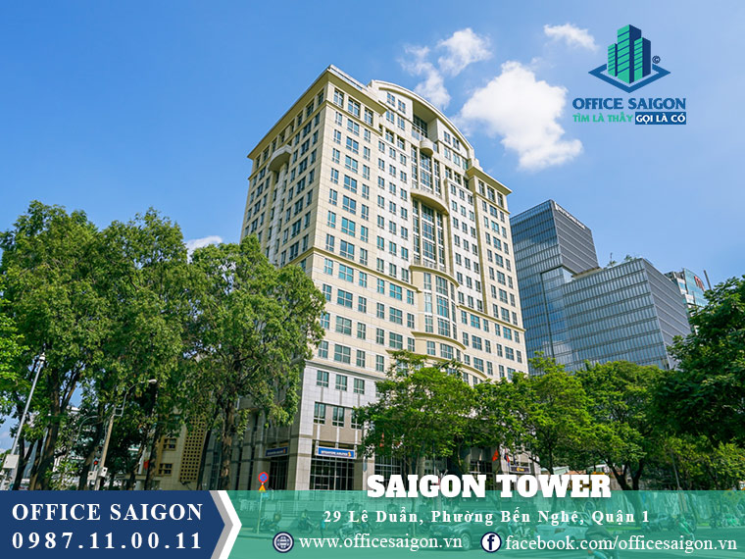Saigon Trade Center Tower Ton Duc Thang Street District 1
![]() 37 Ton Duc Thang, Ben Nghe Ward, District 1
37 Ton Duc Thang, Ben Nghe Ward, District 1
Saigon Trade Center is one of the most iconic office for lease buildings in Ho Chi Minh City, located at 37 Ton Duc Thang Street, Ben Nghe Ward, District 1, being a complex tower of commerce and office for lease services. The building was developed to meet international office standards and has remained a preferred choice for multinational corporations, financial institutions, and leading domestic enterprises.
Moreover, this building boasts a modern design combined with top-tier amenities. Saigon Trade Center Tower is currently the premier office for lease choice for major enterprises and numerous multinational corporations.
Price
$33.0 - $30.0 /sqm
Building specifications
Detailed specifications for building Saigon Trade Center Tower

33 floors + 3 basements

N/A

12 elevators


1,000 m2

North - East

34,120 m2

2 years

2.7 m

N/A

N/A

8h00 - 18h00 Monday to Friday
8h00 - 12h00 Saturday
*Note:The price and area of the all-inclusive office will change over time. Please contact 0987110011 for accurate advice
Estimated rental cost by area
If you haven't estimated the rental area: "Click here"
Reference interior construction costs

Other costs outside the rental price
Other costs outside the rental price may change over time

$6.8 /sqm/month

General electricity price

$24 /month

Included

$285 /month

3 months

10%

Monthly/Quarterly

Negotiable
Introducing Saigon Trade Center Tower
Information about Saigon Trade Center Tower
Saigon Trade Center Office Building is located at 37 Ton Duc Thang Street, Ben Nghe Ward, District 1. This office for lease enjoys a prime central location at the intersection of Ton Duc Thang and Nguyen Du streets, providing easy access to the U.S. and German embassies, Le Thanh Ton Street, and the District 1 administrative center. Additionally, Saigon Trade Center Tower is situated on a two-way street with a road width of over 30 meters, ensuring smooth traffic flow and minimizing congestion, even during peak hours.
Saigon Trade Center is part of the office for lease in District 1 network and is developed by Luks Industrial (Hong Kong) Limited. Constructed from April 1994 and completed in 1996, it stands at a height of 145 meters (476 feet) with 33 floors, making it the tallest building in Vietnam until 2008, when it was surpassed by the Bitexco Financial Tower.
Building specifications and design
- Number of Storeys: 3 Basements + 33 Storeys
- Lift: 12 Lifts
- Ceiling height: 2m7
- Direction: Northeast
- Year Completed: 1996
- Typical floor: 1.000 sqm
- Total Lettable area: 34.120 sqm
The column system at Saigon Centre Tower is built close to the walls, combined with a modern soundproofing and waterproofing system, ensuring privacy for tenants.
The office space is well-ventilated, with a standard ceiling height of 2.7 meters, creating a spacious and comfortable working environment.
The exterior of the building is fully covered with octagonal-shaped glass, ensuring an open and unobstructed view from any leased office space. This design not only enhances visibility but also allows natural light to fill the entire workspace. Saigon Trade Center is meticulously designed with high-end interiors, offering a modern and luxurious environment. The lobby and elevators are adorned with marble flooring, complemented by decorative wooden panels that stand out on the walls, creating a sophisticated and impressive ambiance.
All these elements not only contribute to the building's architectural excellence but also enhance the prestige and professional image of businesses leasing office space here in the eyes of their clients.
Amenities and services at Saigon Trade Centre Tower
- The management team at Saigon Trade Center has implemented a smart and modern management system, ensuring seamless support for tenants throughout their leasing process.
- The ground floor lobby boasts an impressive and luxurious design, serving as a welcoming area for corporate guests.
- The building features three dedicated basement levels, offering ample parking space for thousands of motorbikes and cars simultaneously, with security personnel on duty at all times.
- Additionally, the commercial center floor is home to various well-known retail stores, cafés, and mini-supermarkets, providing office professionals with convenient access to essential services while saving time.
Traffic location at Saigon Trade Centre Tower
- About a 5-minute walk to Saigon Zoo and Botanical Gardens.
- Only a 3-minute walk to Nhi Dong 2 Hospital.
- Just a 1-minute walk to the nearest bus station.
- Around a 3-minute motorbike ride to Notre Dame Cathedral.
- A 3-minute walk to Green Power Tower.
- A 7-minute walk to the People's Court of District 1.
- A 10-minute walk to Saigon University 2.
- A 5-minute motorbike ride to Saigon Preschool Education University.
- Just a 1-minute walk to Agribank.
- Only a 1-minute walk to Vietcombank
- Only a 1-minute walk to Techcombank.
If your business is looking to rent an office in Ho Chi Minh City, please contact Office Saigon using the information below for the fastest support:
OFFICE SAIGON CO., LTD
Address: 164 Nguyen Van Thuong, Thanh My Tay Ward, Ho Chi Minh City
Hotline: 0987.11.00.11 – 0938.339.086
Email: info@officesaigon.vn – Zalo: 0987110011
Product Reviews
Rating
Buildings in the same segment as Saigon Trade Center Tower


View more offices on the street District 1
Consulting team
The consulting team for office leasing has over 5 years of experience in the market

Contact
Benefits of choosing Office Saigon as your office leasing and interior design consultant.
- 1. Use AI to analyze needs and provide solutions in just 7 - 10 minutes.
- 2. Combine office search & interior design construction to save up to 30%.
- 3. Free pick-up and drop-off service throughout the process.
- 4. Gift 2 tickets for a trip to Thailand when renting or constructing from 500m2 or more.

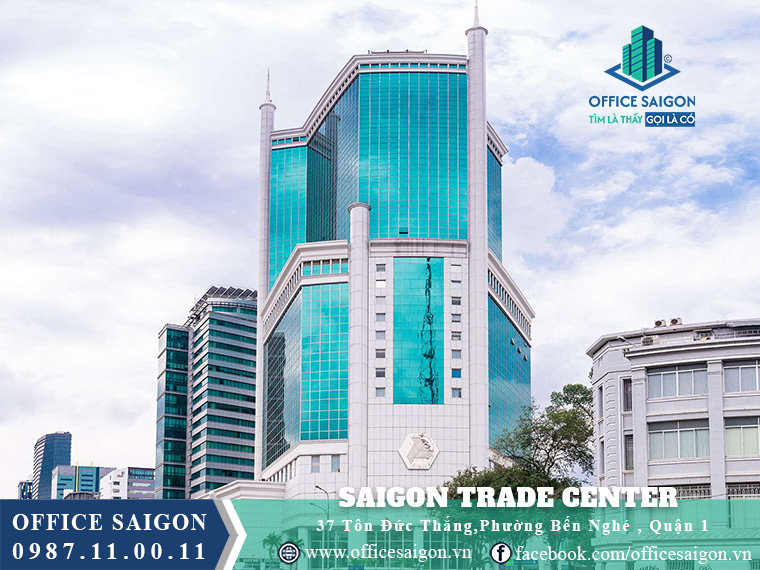
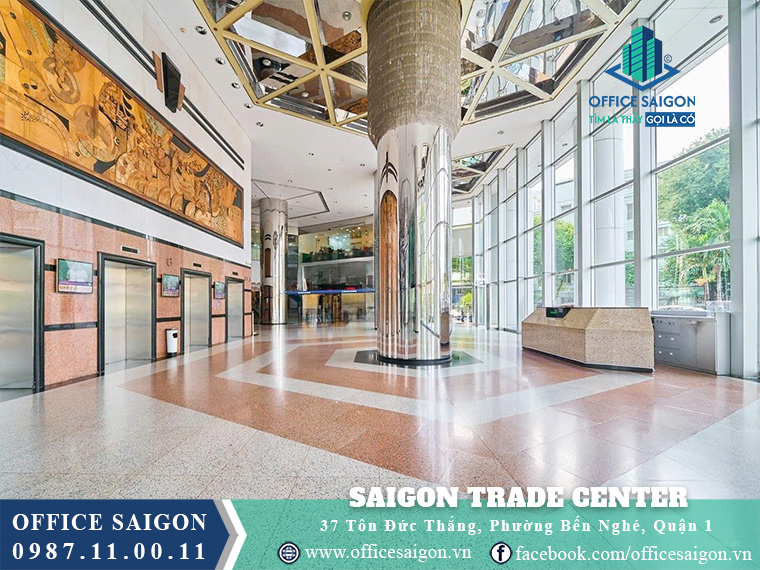
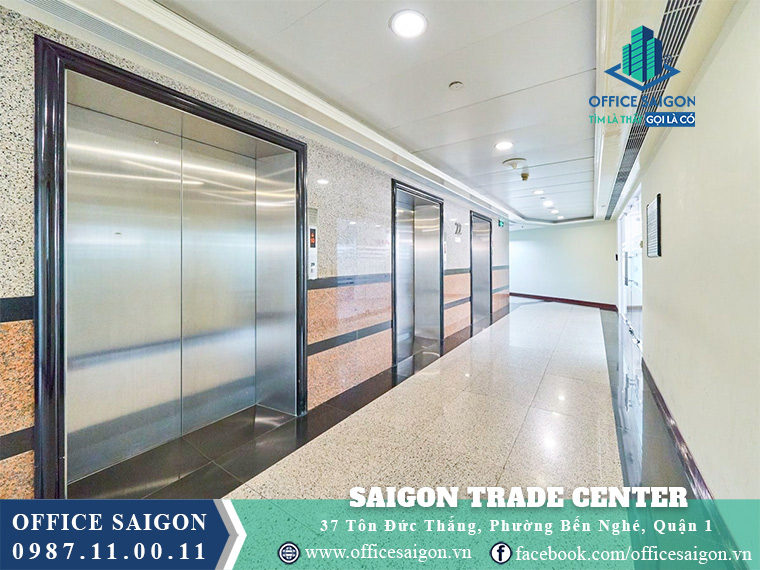
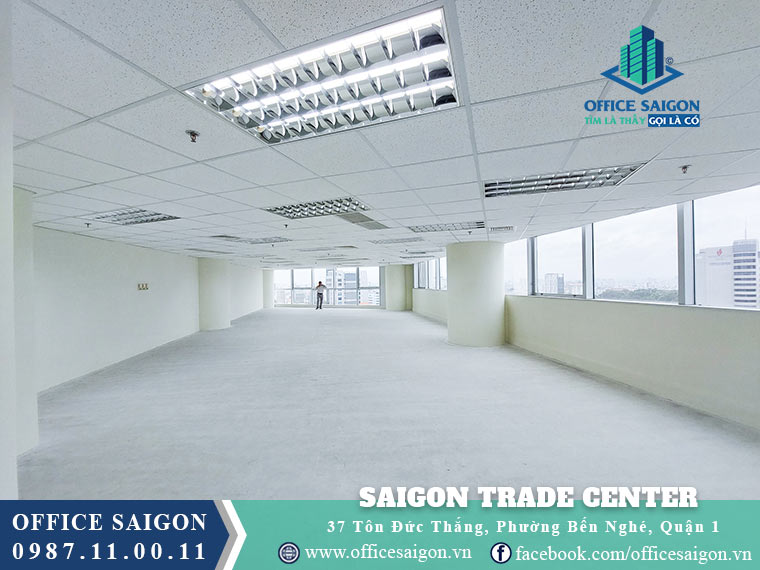
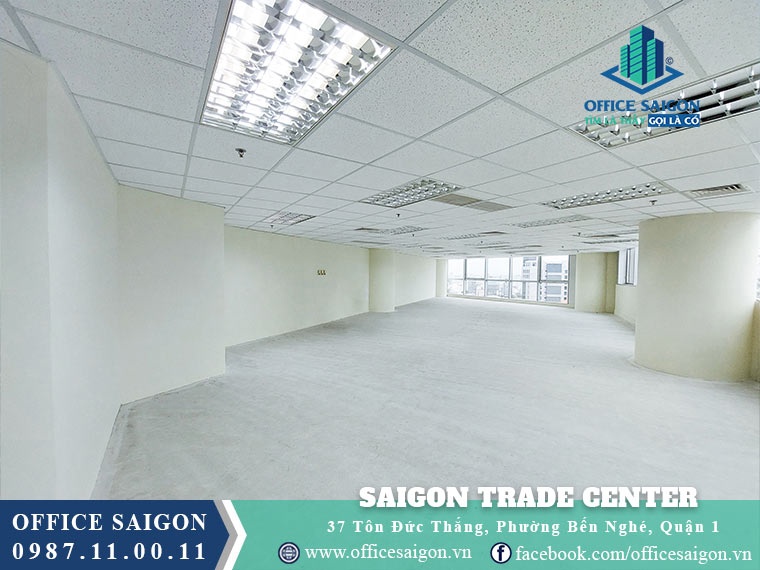
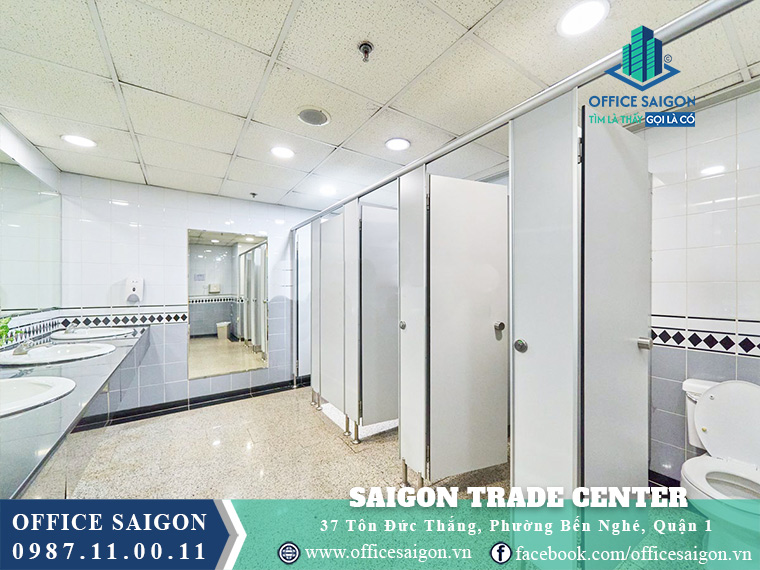

.jpg)
