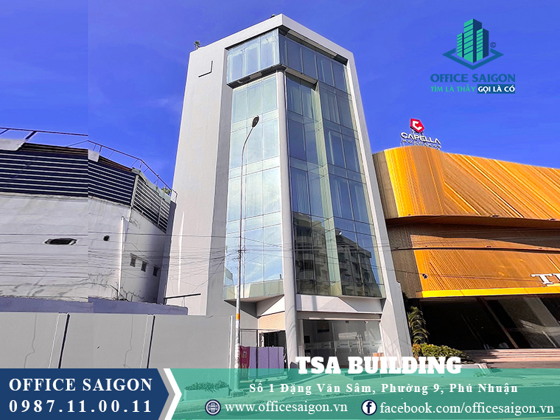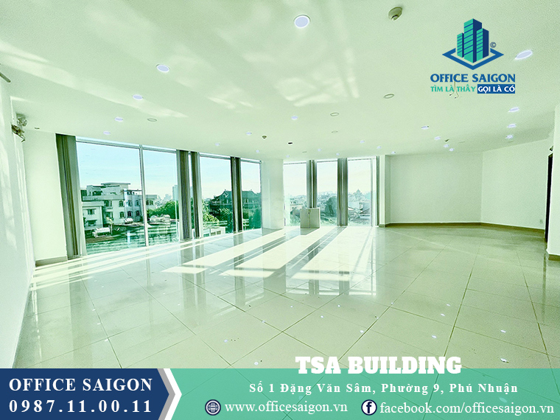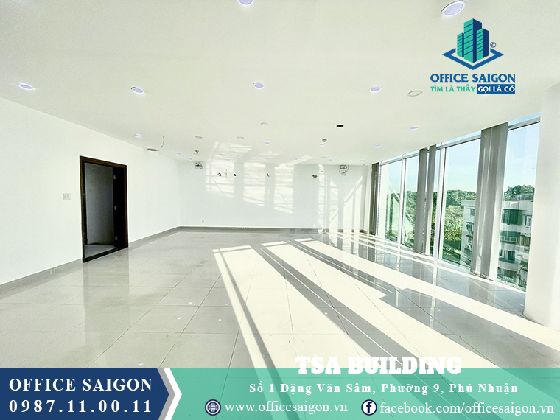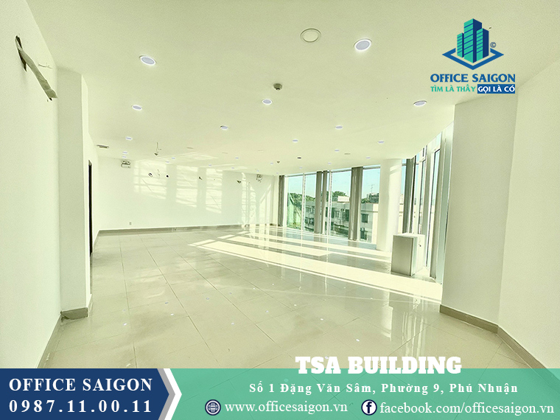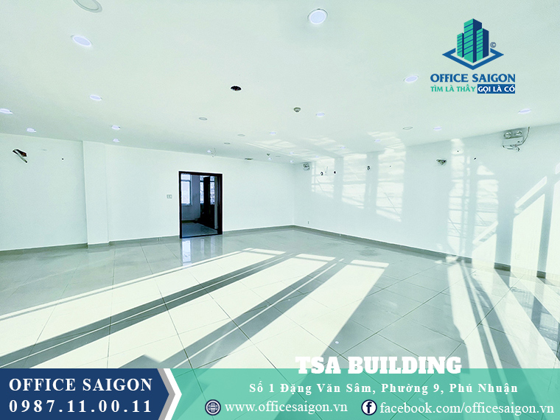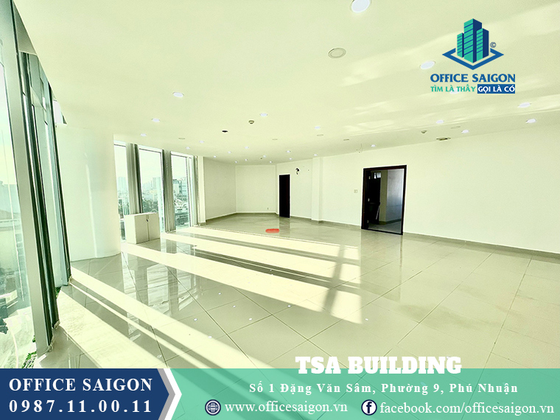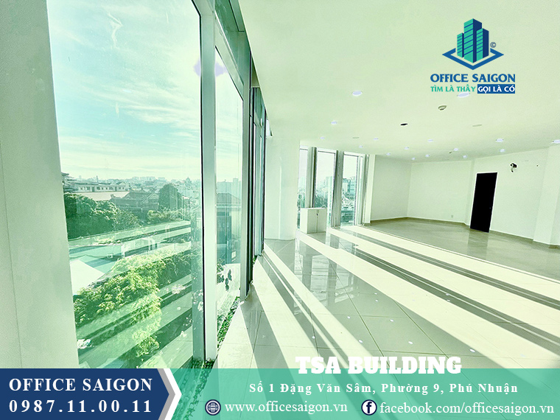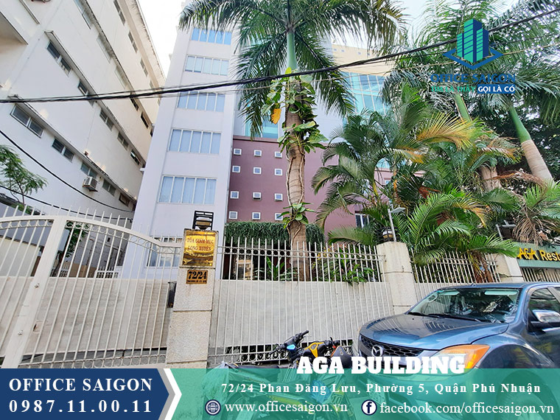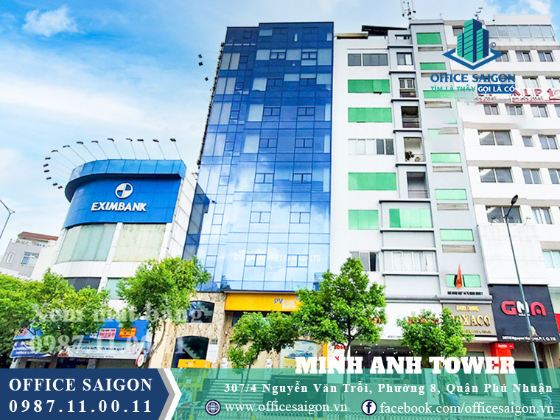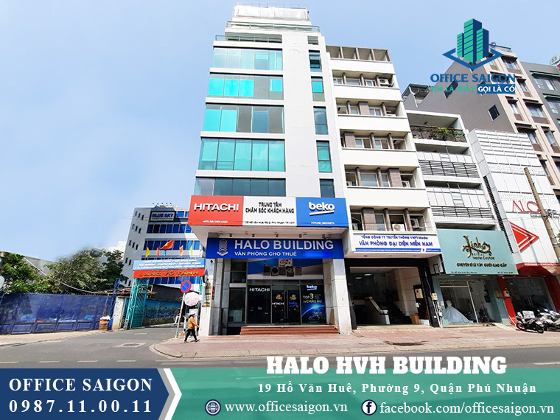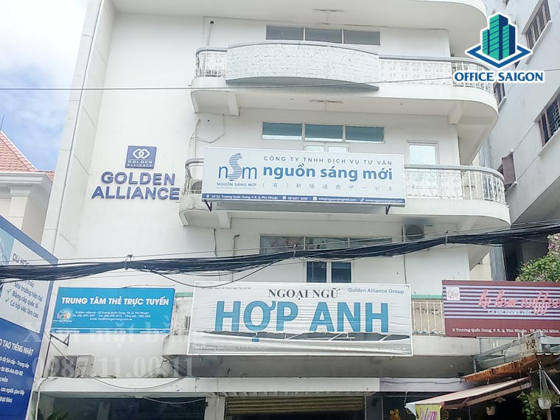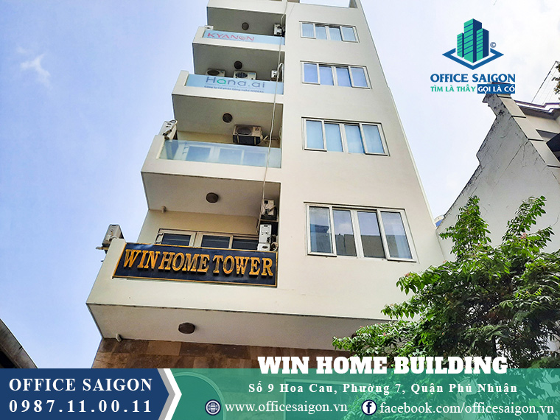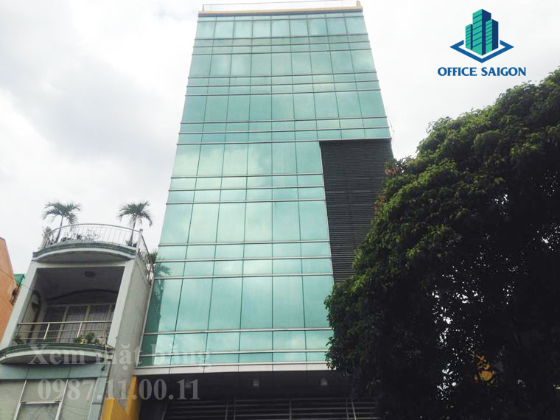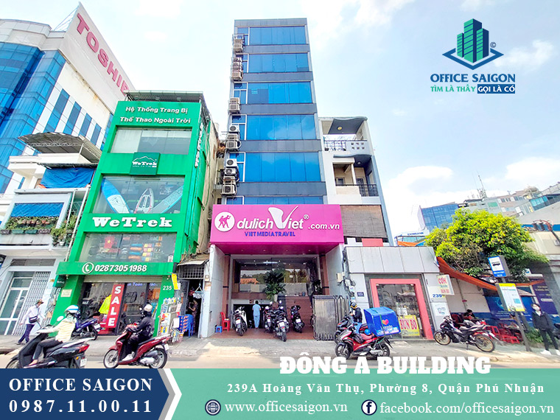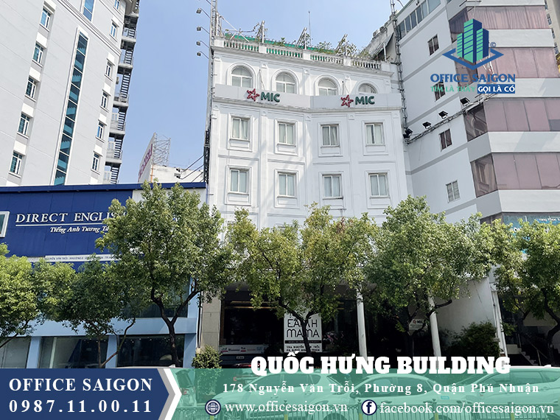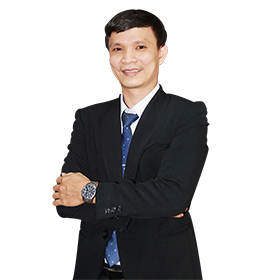Saigon Food Building Dang Van Sam Phu Nhuan District
![]() 01 , Ward 9, Phu Nhuan District
01 , Ward 9, Phu Nhuan District
Saigon Food Building at 01 Dang Van Sam, Ward 9, Phu Nhuan District, features office for lease from $11/m² in a compact structure with quick access to District 1 and Tan Son Nhat Airport; ideal for administrative teams, employees, and managers needing an affordable, efficient business location.
Price
$9.0/sqm
Building specifications
Detailed specifications for building Saigon Food Building

5 floors + 0 basements

N/A

1 elevators


120 m2

N/A

600 m2

2 years

2.7 m

N/A

N/A

8h00 - 18h00 Monday to Friday
8h00 - 12h00 Saturday
*Note:The price and area of the all-inclusive office will change over time. Please contact 0987110011 for accurate advice
Estimated rental cost by area
If you haven't estimated the rental area: "Click here"
Reference interior construction costs

Other costs outside the rental price
Other costs outside the rental price may change over time

$1 /sqm/month

General electricity price

$Miễn Phí /month

Included

$Gữi bên ngoài /month

3 months

10%

Monthly/Quarterly

Negotiable
Introducing Saigon Food Building
Information about Saigon Food Building
Saigon Food Building is a compact, well-positioned office building located at 01 Dang Van Sam Street, Ward 9, Phu Nhuan District, Ho Chi Minh City. With its location in the heart of Phu Nhuan, near Nguyen Van Troi and Hoang Van Thu streets, this building offers excellent access to the airport, District 1, and major business zones. For small to mid-sized businesses looking for an efficient and well-managed office for rent in Phu Nhuan district, Saigon Food Building is a practical and strategic choice.
The building provides flexible leasing options from 50–150 m² with competitive rental prices starting at $11/m²/month, plus $2/m² in management fees. With a focus on convenience and simplicity, the building is ideal for startups, back-office teams, logistics firms, and support functions looking to maintain proximity to the city center while controlling operational costs.
Building specifications and design
- Number of floors: 1 basement, 1 ground floor, 5 upper floors
- Elevator: 1 Mitsubishi elevator
- Ceiling height: approx. 2.6 meters
- Direction: Southeast
- Year of completion: 2016
- Typical floors: approx. 130–150 m²
- Total leasable area: approx. 900 m²
Saigon Food Building features a minimalist architectural design with a clean white exterior and wide glass panels that allow natural light into the office areas. Each floor is square in shape, offering flexible layouts that can be adapted to various business models. Interior finishes include tiled flooring, acoustic ceilings with LED lighting, and centralized air-conditioning. The lobby area is compact but well-kept, with security and reception support. The building emphasizes functionality and accessibility, ensuring businesses can operate smoothly in a secure and cost-efficient environment.
Amenities and services at Saigon Food Building
- Reception and front desk support
- 24/7 security and surveillance system
- 1 high-speed elevator
- Central air-conditioning system
- Backup power generator
- Automatic fire alarm and sprinkler system
- Motorbike parking in the basement
- Standard restrooms on each floor
- Daily cleaning and maintenance services
Traffic location of Saigon Food Building
- Approx. 7 minutes to Tan Son Nhat International Airport
- Approx. 15 minutes to District 1 via Nguyen Van Troi or Hoang Van Thu
- Quick access to District 3, Binh Thanh, and Tan Binh
- Close to restaurants, banks, coffee shops, and office clusters
Choosing Saigon Food Building offers your business an affordable, accessible, and efficient working space in one of Ho Chi Minh City’s most convenient commercial zones.
If your business is looking to rent an office in Ho Chi Minh City, please contact Office Saigon using the information below for the fastest support:
OFFICE SAIGON CO., LTD
Address: 164 Nguyen Van Thuong, Thanh My Tay Ward, Ho Chi Minh City
Hotline: 0987.11.00.11 – 0938.339.086
Email: info@officesaigon.vn – Zalo: 0987110011
Product Reviews
Rating
Buildings in the same segment as Saigon Food Building


View more offices on the street Phu Nhuan District
Consulting team
The consulting team for office leasing has over 5 years of experience in the market

Contact
Benefits of choosing Office Saigon as your office leasing and interior design consultant.
- 1. Use AI to analyze needs and provide solutions in just 7 - 10 minutes.
- 2. Combine office search & interior design construction to save up to 30%.
- 3. Free pick-up and drop-off service throughout the process.
- 4. Gift 2 tickets for a trip to Thailand when renting or constructing from 500m2 or more.

